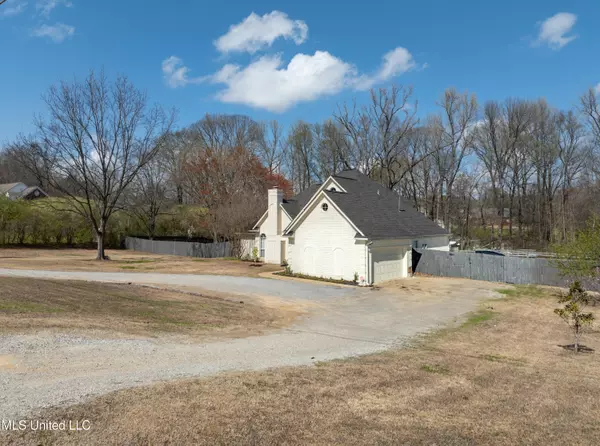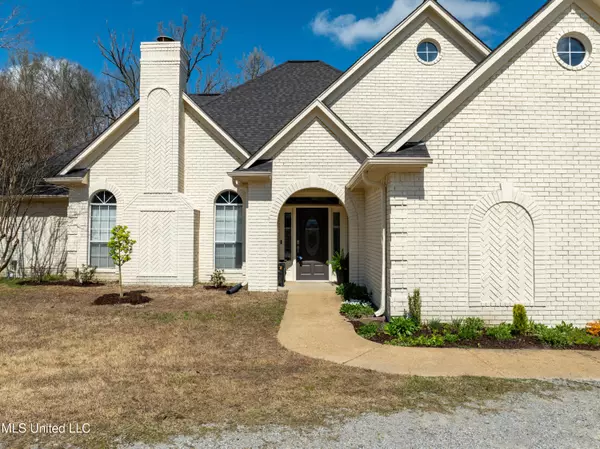$449,900
$449,900
For more information regarding the value of a property, please contact us for a free consultation.
12860 Meadow View Drive Olive Branch, MS 38654
6 Beds
3 Baths
2,900 SqFt
Key Details
Sold Price $449,900
Property Type Single Family Home
Sub Type Single Family Residence
Listing Status Sold
Purchase Type For Sale
Square Footage 2,900 sqft
Price per Sqft $155
Subdivision Forest Hill
MLS Listing ID 4069893
Sold Date 05/29/24
Style Traditional
Bedrooms 6
Full Baths 3
Originating Board MLS United
Year Built 1997
Annual Tax Amount $1,786
Lot Size 1.570 Acres
Acres 1.57
Property Description
Beautiful six bedroom, three full bath home on 1.57 acres in Center Hill Schools. The home has a new furnace as of February 2024 and fresh paint through the home as well.
Downstairs you will find a living room with fireplace, huge open family room/kitchen great for entertaining, master bed/bath, two additional bedrooms, full bath, and mud room. The downstairs bedrooms are a split floorplan. Upstairs are three more bedrooms and full bathroom. In the middle bedroom upstairs the sellers had a custom wooden reading nook/window seat with book shelves built. The fair bedroom to the left upstairs includes a vanity with sink. Spacious walk-in attic that could potentially be built out in the future. The large yard extends beyond the fence into the trees with a small creek running through the trees at the very back of the property line. This home is NOT in an HOA.
Location
State MS
County Desoto
Interior
Interior Features Bookcases, Built-in Features, Ceiling Fan(s), Eat-in Kitchen, Entrance Foyer, Kitchen Island, Open Floorplan, Primary Downstairs, Walk-In Closet(s)
Heating Central
Cooling Central Air
Flooring Carpet, Tile, Wood
Fireplaces Type Living Room
Fireplace Yes
Appliance Stainless Steel Appliance(s)
Exterior
Exterior Feature Other, See Remarks
Parking Features Attached, Garage Faces Side
Garage Spaces 2.0
Utilities Available Electricity Connected
Roof Type Architectural Shingles
Garage Yes
Building
Lot Description Many Trees, Sloped
Foundation Slab
Sewer Septic Tank
Water Well
Architectural Style Traditional
Level or Stories Two
Structure Type Other,See Remarks
New Construction No
Schools
Elementary Schools Center Hill
Middle Schools Center Hill
High Schools Center Hill
Others
Tax ID 2053070200002700
Acceptable Financing Conventional, FHA, VA Loan
Listing Terms Conventional, FHA, VA Loan
Read Less
Want to know what your home might be worth? Contact us for a FREE valuation!

Our team is ready to help you sell your home for the highest possible price ASAP

Information is deemed to be reliable but not guaranteed. Copyright © 2025 MLS United, LLC.





