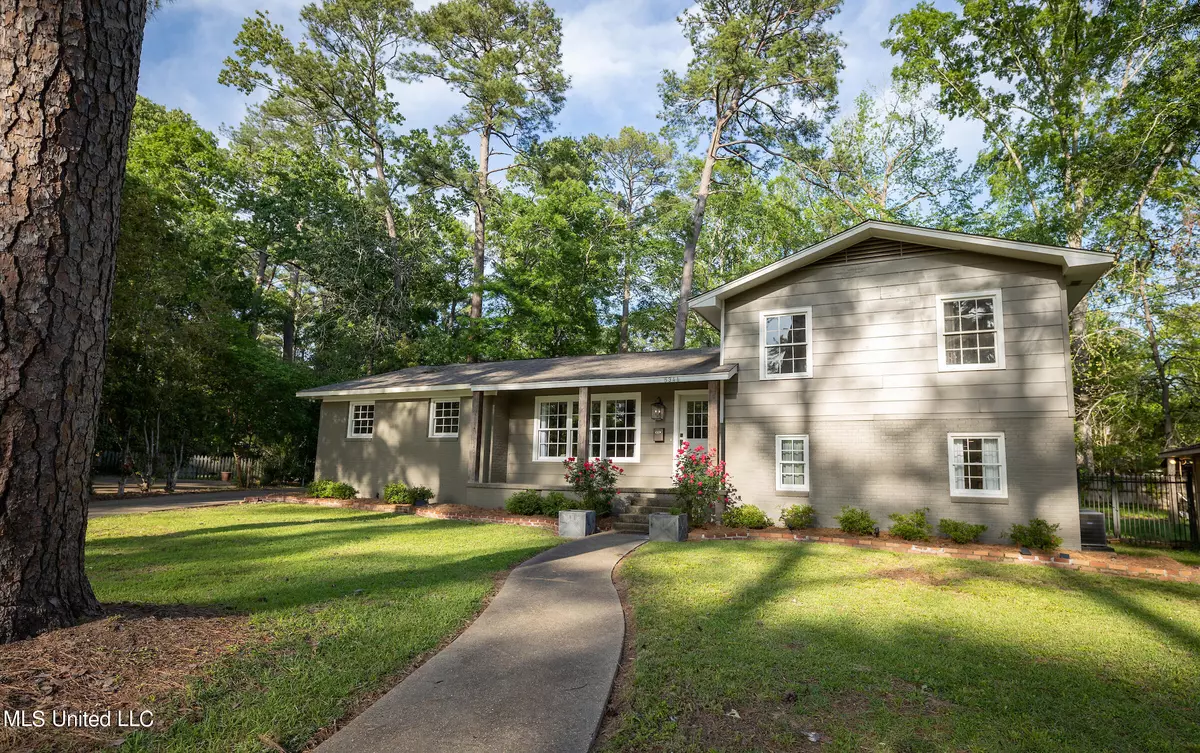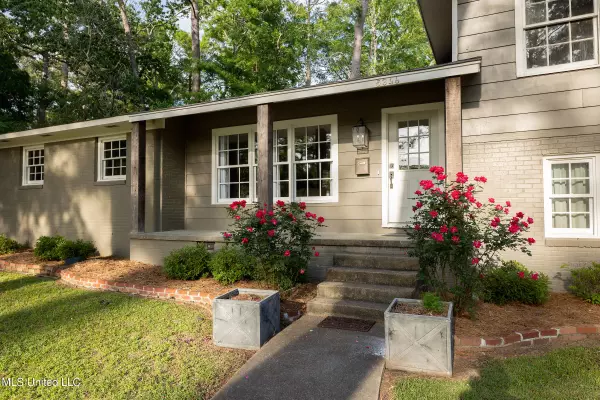$298,000
$298,000
For more information regarding the value of a property, please contact us for a free consultation.
5346 Canton Heights Drive Jackson, MS 39211
4 Beds
3 Baths
2,357 SqFt
Key Details
Sold Price $298,000
Property Type Single Family Home
Sub Type Single Family Residence
Listing Status Sold
Purchase Type For Sale
Square Footage 2,357 sqft
Price per Sqft $126
Subdivision Heatherwood
MLS Listing ID 4076841
Sold Date 05/31/24
Style Traditional
Bedrooms 4
Full Baths 2
Half Baths 1
HOA Fees $16/ann
HOA Y/N Yes
Originating Board MLS United
Year Built 1963
Annual Tax Amount $1,403
Lot Size 0.320 Acres
Acres 0.32
Property Description
Fabulous like New 4 bedroom 2 1/2 bath in quiet beautiful cul de sac in Heatherwood with two car garage and storage. This Mid Century house was completely renovated in 2020/2021 with clean lines , high end features and designer touches. It's crisp and calm with a neutral pallet of color that shows off a Stunning kitchen with Quartz counter tops , stainless steel appliances and large island . Large living area off the kitchen, dining, large den with high ceilings and a home office or nursery complete with a great 1/2 bath. There is so much privacy with room to live in and make memories in this updated home in Northeast Jacksons classic Heatherwood. The floor plan cant be beat! The large master has a seating area and fireplace with cedar mantle and is just a few steps down in this updated split level. The renovated bath with spa like ceramic tile is truly a retreat. Three bedrooms and a perfectly situated updated bath are upstairs. Beautiful Hardwood throughout. Neutral and warm colors with creamy walls and lots of windows offer an abundance of light and beautiful views. There is a large back yard with patio and space to entertain that is fenced. Dreamy front views from the oversized window in the living area. A 2021 architectural shingle roof - the almost new high end washer and dryer stays- Large detached two car garage is complete with Workshop and Gracious Storage and is perfectly situated. It's like new and move in ready!
Location
State MS
County Hinds
Community Curbs, Street Lights
Direction Ridgewood Road to Reddock and left on Canton Heights
Interior
Interior Features Breakfast Bar, Ceiling Fan(s), Double Vanity, High Ceilings, Kitchen Island, Open Floorplan, Pantry
Heating Central, Natural Gas
Cooling Ceiling Fan(s), Central Air
Flooring Ceramic Tile, Hardwood, Wood
Fireplaces Type Primary Bedroom
Fireplace Yes
Window Features Insulated Windows,Vinyl,Wood Frames
Appliance Built-In Gas Oven, Built-In Refrigerator, Dishwasher, Microwave, Washer/Dryer
Laundry Laundry Room, Main Level
Exterior
Exterior Feature None
Parking Features Detached, Garage Door Opener, Paved
Garage Spaces 2.0
Community Features Curbs, Street Lights
Utilities Available Cable Connected, Electricity Connected, Natural Gas Connected, Sewer Connected, Water Connected, Natural Gas in Kitchen
Roof Type Architectural Shingles
Porch Front Porch, Patio
Garage No
Private Pool No
Building
Lot Description Cul-De-Sac
Foundation Slab
Sewer Public Sewer
Water Public
Architectural Style Traditional
Level or Stories Two
Structure Type None
New Construction No
Schools
Elementary Schools Spann
Middle Schools Chastain
High Schools Murrah
Others
HOA Fee Include Accounting/Legal,Other
Tax ID 550-206
Acceptable Financing Cash, Conventional, FHA, VA Loan
Listing Terms Cash, Conventional, FHA, VA Loan
Read Less
Want to know what your home might be worth? Contact us for a FREE valuation!

Our team is ready to help you sell your home for the highest possible price ASAP

Information is deemed to be reliable but not guaranteed. Copyright © 2024 MLS United, LLC.






