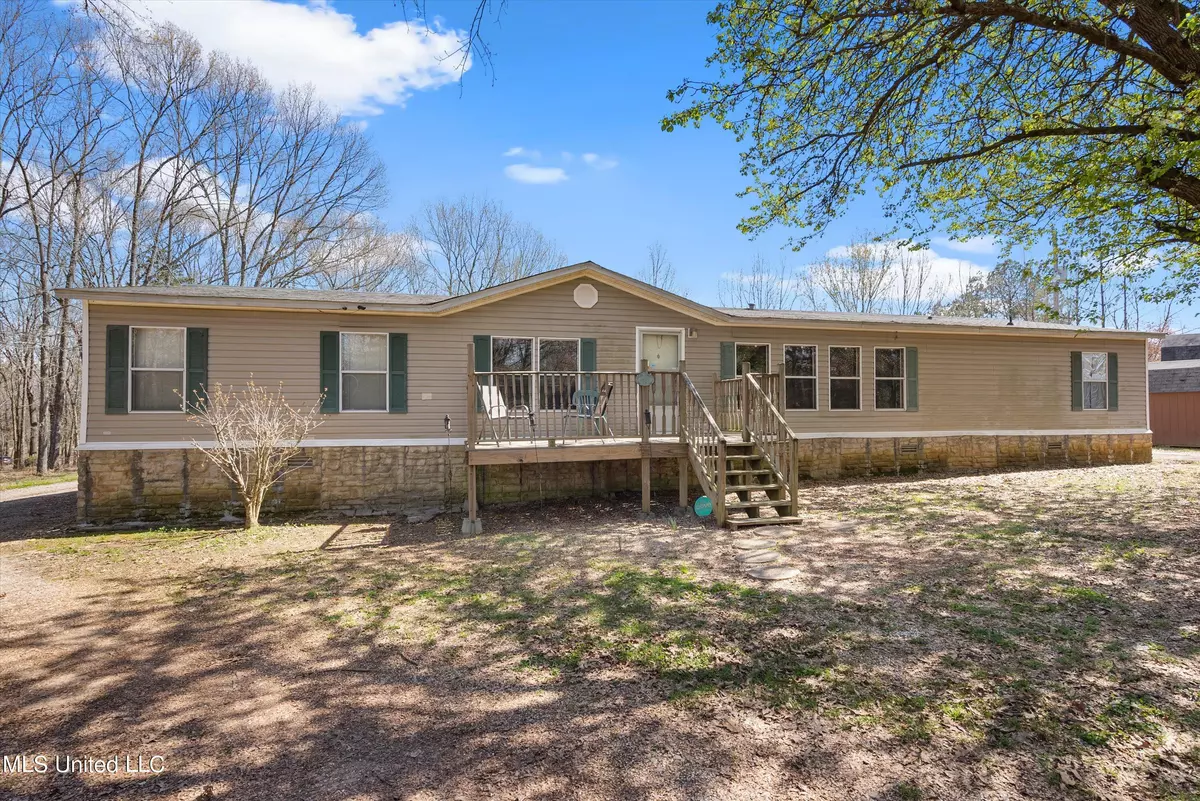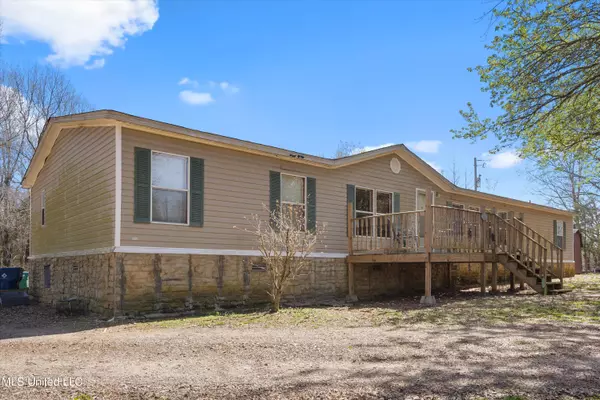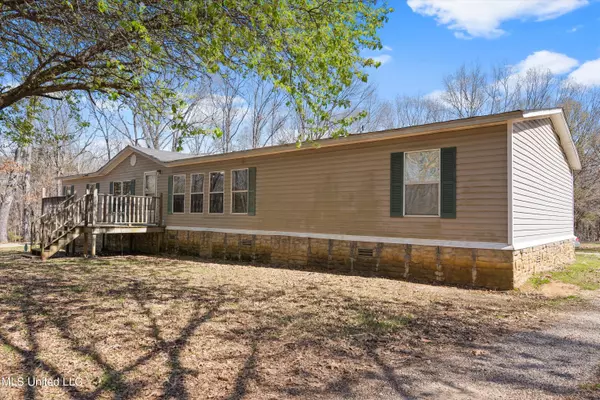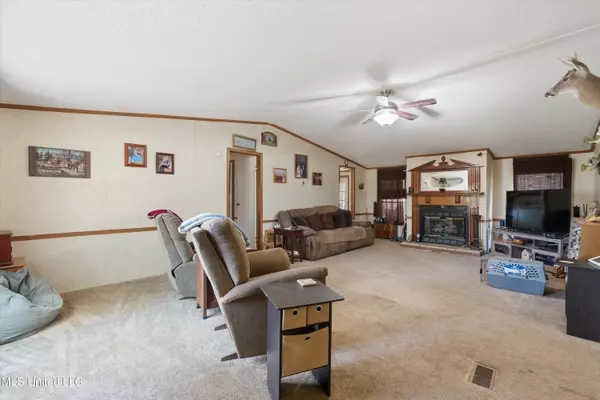$249,900
$249,900
For more information regarding the value of a property, please contact us for a free consultation.
5796 Sycamore Drive Hernando, MS 38632
5 Beds
3 Baths
2,128 SqFt
Key Details
Sold Price $249,900
Property Type Single Family Home
Sub Type Single Family Residence
Listing Status Sold
Purchase Type For Sale
Square Footage 2,128 sqft
Price per Sqft $117
Subdivision Honey Ridge
MLS Listing ID 4073376
Sold Date 06/03/24
Bedrooms 5
Full Baths 3
Originating Board MLS United
Year Built 2010
Annual Tax Amount $426
Lot Size 6.310 Acres
Acres 6.31
Property Description
Welcome to 5796 Sycamore Drive in Hernando! Nestled on 6.31 acres of serene landscape, this picturesque property offers the epitome of comfortable living. As you approach, a charming deck greets you at the front entrance, inviting you to step inside. Boasting 2,128 square feet, the spacious interior features a large open great room adorned with a cozy fireplace, perfect for gatherings and relaxation. The kitchen has ample space, an island for meal prep, and a convenient eat-in area bathed in natural light. Retreat to the expansive master bedroom, offering tranquility and comfort after a long day. Outside, a covered deck overlooks the scenic backyard and 1 acre pond, ideal for enjoying the peaceful surroundings year-round. Additionally, the property includes a large shop, measuring 24x24, complete with a roll-up door and a 10x24 lean-to, providing ample space for storage and hobbies. Don't miss the opportunity to make this beautiful property your own sanctuary. Schedule your showing today and experience the charm of 5796 Sycamore Drive!
Location
State MS
County Desoto
Interior
Interior Features Ceiling Fan(s), Eat-in Kitchen, Kitchen Island, Open Floorplan, Recessed Lighting, Vaulted Ceiling(s), Breakfast Bar
Heating Fireplace(s), Propane
Cooling Ceiling Fan(s), Central Air
Flooring Carpet, Combination, Vinyl
Fireplaces Type Great Room
Fireplace Yes
Appliance Dishwasher, Electric Cooktop, Free-Standing Electric Oven, Microwave
Exterior
Exterior Feature Private Yard
Parking Features Driveway, Gravel
Utilities Available Electricity Connected, Propane Connected
Roof Type Asphalt Shingle
Porch Deck
Garage No
Building
Lot Description Wooded
Foundation Conventional
Sewer Waste Treatment Plant
Water Well
Level or Stories One
Structure Type Private Yard
New Construction No
Schools
Elementary Schools Lewisburg
Middle Schools Lewisburg Middle
High Schools Lewisburg
Others
Tax ID 3067350400007300
Acceptable Financing Cash, Conventional, FHA, USDA Loan, VA Loan
Listing Terms Cash, Conventional, FHA, USDA Loan, VA Loan
Read Less
Want to know what your home might be worth? Contact us for a FREE valuation!

Our team is ready to help you sell your home for the highest possible price ASAP

Information is deemed to be reliable but not guaranteed. Copyright © 2024 MLS United, LLC.






