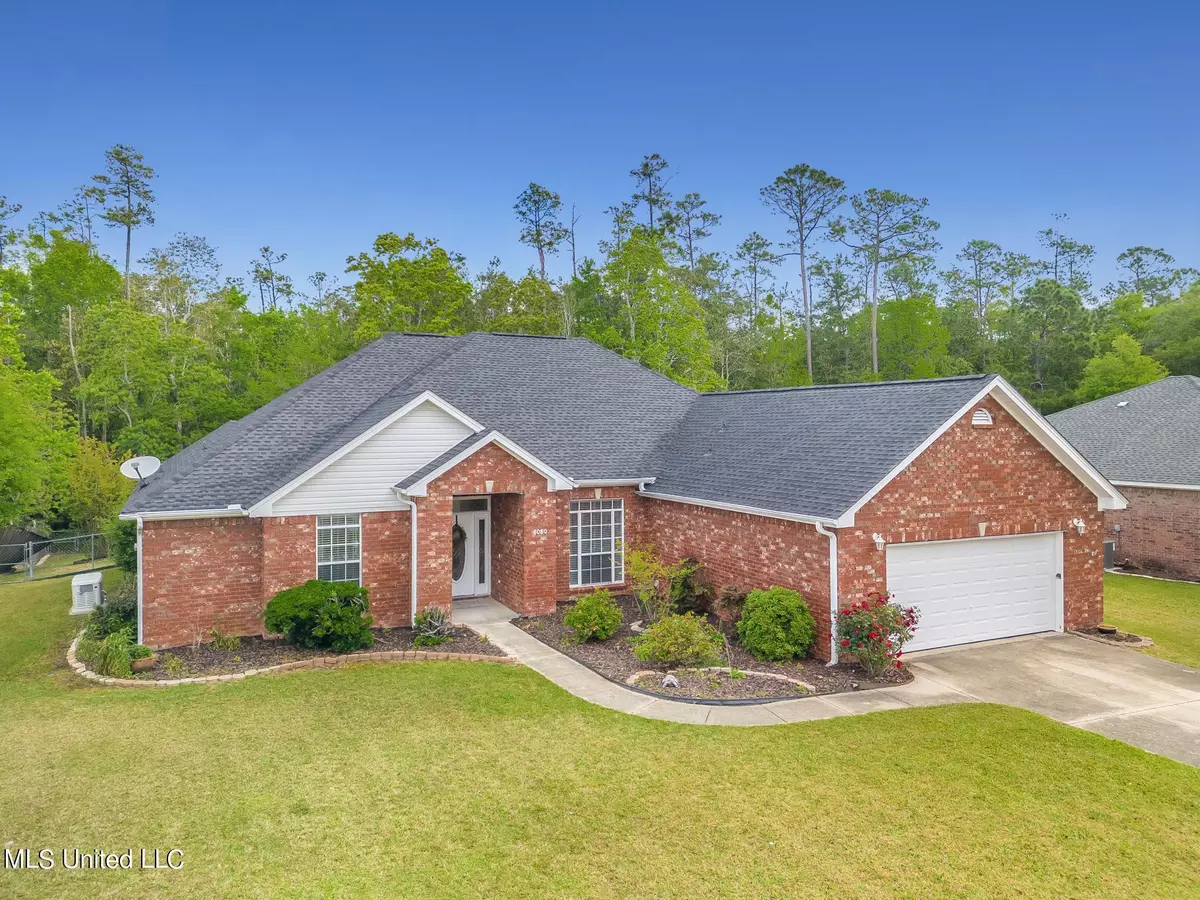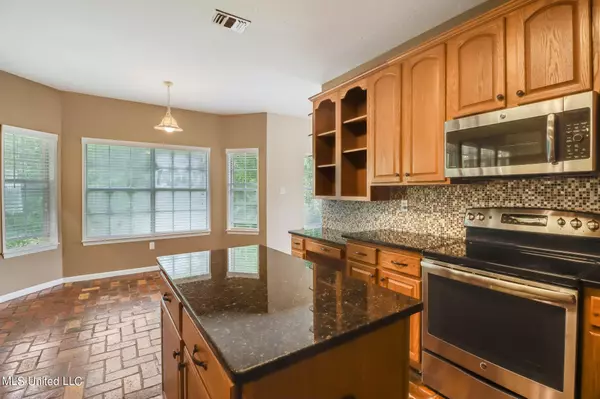$300,000
$300,000
For more information regarding the value of a property, please contact us for a free consultation.
8080 Crestwood Cove Biloxi, MS 39532
3 Beds
2 Baths
2,400 SqFt
Key Details
Sold Price $300,000
Property Type Single Family Home
Sub Type Single Family Residence
Listing Status Sold
Purchase Type For Sale
Square Footage 2,400 sqft
Price per Sqft $125
Subdivision Shadow Creek
MLS Listing ID 4076747
Sold Date 05/24/24
Style Contemporary
Bedrooms 3
Full Baths 2
Originating Board MLS United
Year Built 2001
Annual Tax Amount $1,025
Lot Size 0.510 Acres
Acres 0.51
Lot Dimensions 90 x 238 x 90 x 254
Property Description
Warm and welcoming 3 bedroom, 2 bath home also boast a private office, formal dining room and 2 separate living areas. This kitchen has granite, center island and breakfast area. The home is all brick, new paint and carpet Enjoy
your evenings with the covered back porch and fenced tree lined lot. Lot is 1/2 acre, still wooded on rear of property.
**Propane tank in back yard for Generac Generator.
Location
State MS
County Harrison
Interior
Interior Features Ceiling Fan(s), Eat-in Kitchen, Entrance Foyer, Granite Counters, High Ceilings, High Speed Internet, Kitchen Island, Open Floorplan, Recessed Lighting, Soaking Tub, Special Wiring, Walk-In Closet(s), Double Vanity
Heating Heat Pump
Cooling Ceiling Fan(s), Central Air
Flooring Brick, Carpet, Tile
Fireplace No
Window Features Blinds
Appliance Dishwasher, Disposal, Electric Range, Free-Standing Refrigerator, Ice Maker, Microwave, Plumbed For Ice Maker, Refrigerator, Stainless Steel Appliance(s)
Laundry Inside, Laundry Room
Exterior
Exterior Feature Private Yard
Parking Features Concrete
Garage Spaces 2.0
Utilities Available Cable Available, Cable Connected, Electricity Connected, Sewer Connected, Water Connected, Underground Utilities
Roof Type Architectural Shingles
Garage No
Private Pool No
Building
Lot Description City Lot
Foundation Slab
Sewer Public Sewer
Water Public
Architectural Style Contemporary
Level or Stories One
Structure Type Private Yard
New Construction No
Schools
Elementary Schools North Woolmarket
Middle Schools North Woolmarket Middle School
High Schools D'Iberville
Others
Tax ID 1106-22-012.060
Acceptable Financing Cash, Conventional, FHA, VA Loan
Listing Terms Cash, Conventional, FHA, VA Loan
Read Less
Want to know what your home might be worth? Contact us for a FREE valuation!

Our team is ready to help you sell your home for the highest possible price ASAP

Information is deemed to be reliable but not guaranteed. Copyright © 2024 MLS United, LLC.






