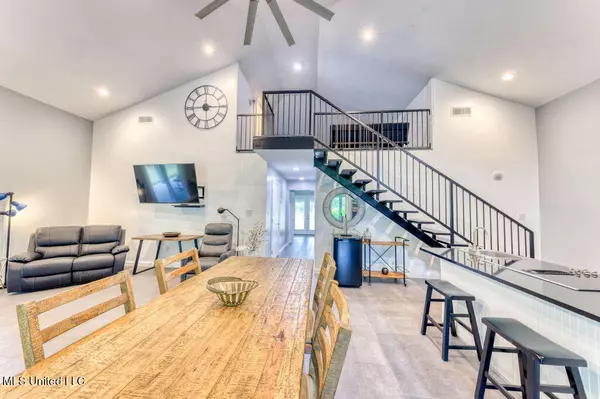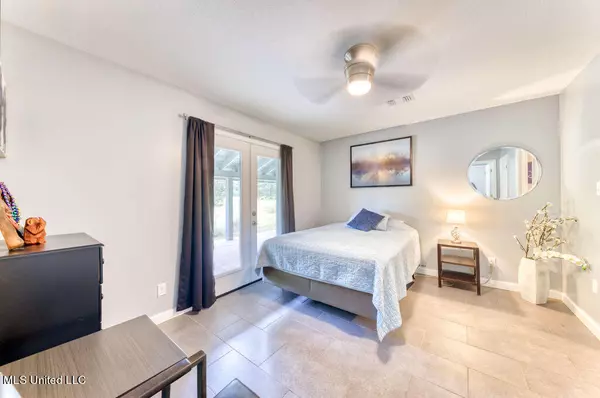$299,000
$299,000
For more information regarding the value of a property, please contact us for a free consultation.
75 Percy Oneal Road Mchenry, MS 39561
3 Beds
3 Baths
1,363 SqFt
Key Details
Sold Price $299,000
Property Type Single Family Home
Sub Type Single Family Residence
Listing Status Sold
Purchase Type For Sale
Square Footage 1,363 sqft
Price per Sqft $219
Subdivision Metes And Bounds
MLS Listing ID 4069422
Sold Date 06/05/24
Bedrooms 3
Full Baths 3
Originating Board MLS United
Year Built 2019
Annual Tax Amount $1,351
Lot Size 6.000 Acres
Acres 6.0
Property Description
CUSTOM BUILT HOME WITH +/- 2 ACRES TO BE SECTIONED OFF FROM THE 23 ACRES. ONLY ~30 MINUTES FROM THE COAST * SELLER OFFERING A ONE YEAR INTEREST BUY-DOWN WITH RIGHT OFFER!! MOTIVATED TO SELL!
Experience serenity and luxury combined in this captivating 3 bedroom, 3 bath home, perfectly situated in McHenry. The home has a versatile pole barn, boat shed or carport, RV hookup. There is an optional horse barn.
Greeting you with architectural elegance, this residence offers potential beyond imagination. The 2nd floor holds untapped possibilities for expansion, supported by robust 2 x 12 rafters. The interior is graced with commercial-grade 5/8.5'' sheetrock, providing durability and sophistication. Solid concrete fill ensures lasting structural integrity. Indulge in the comfort of three well-designed bedrooms. The master bedroom, conveniently located on the main level, boasts an en-suite master bathroom featuring a captivating Japanese soak tub with scenic views. An upstairs loft bedroom presents an inviting retreat with its own full bath and closet, offering a private haven for guests and family members.
Energy efficiency takes center stage, with the attic being heated and cooled, resulting in remarkably low utility costs. The kitchen is a culinary haven, boasting granite countertops and a complete suite of appliances, including a down-draft stove. The metal roof, alongside 1/2'' T-1-11 siding, enhances the structure's durability and visual appeal. Entertain effortlessly in the outdoor kitchen area, complete with a fridge and TV. Inside, custom-designed steel stairs and stone tile flooring add an air of sophistication. ADA-compliant extra-wide doorways ensure accessibility for all.
Situated a mere 30-minute drive from the Coast, encompassing Ocean Springs, Biloxi, Gulfport, and the military bases, this location effortlessly blends rural charm with urban convenience. Additional features include 14'' concrete block walls, boasting both security and insulation. Enjoy abundant natural light through double-insulated windows that frame the picturesque surroundings. Each room also boasts French doors leading to the outdoor patio. Indulge in a lifestyle where luxury, comfort, and natural beauty harmonize seamlessly. Don't miss this opportunity to experience the epitome of modern country living. The seller's intimate knowledge of the home ensures all your questions will be met with insightful answers.
Location
State MS
County Stone
Interior
Interior Features Granite Counters, High Ceilings, Open Floorplan, Pantry, Soaking Tub
Heating Central, Electric
Cooling Central Air, Electric
Flooring Carpet, Stone
Fireplace No
Window Features Insulated Windows
Appliance Dishwasher, Electric Range, Microwave, Refrigerator, Washer/Dryer
Laundry Laundry Closet
Exterior
Exterior Feature Outdoor Grill, RV Hookup
Parking Features Carport
Carport Spaces 4
Utilities Available Electricity Connected, Phone Available, Water Connected
Roof Type Metal
Porch Porch, Wrap Around
Garage No
Building
Foundation Slab
Sewer Septic Tank
Water Public
Level or Stories Two
Structure Type Outdoor Grill,RV Hookup
New Construction No
Others
Tax ID 092-09-015.006
Acceptable Financing Cash, Conventional, FHA, VA Loan
Listing Terms Cash, Conventional, FHA, VA Loan
Read Less
Want to know what your home might be worth? Contact us for a FREE valuation!

Our team is ready to help you sell your home for the highest possible price ASAP

Information is deemed to be reliable but not guaranteed. Copyright © 2024 MLS United, LLC.






