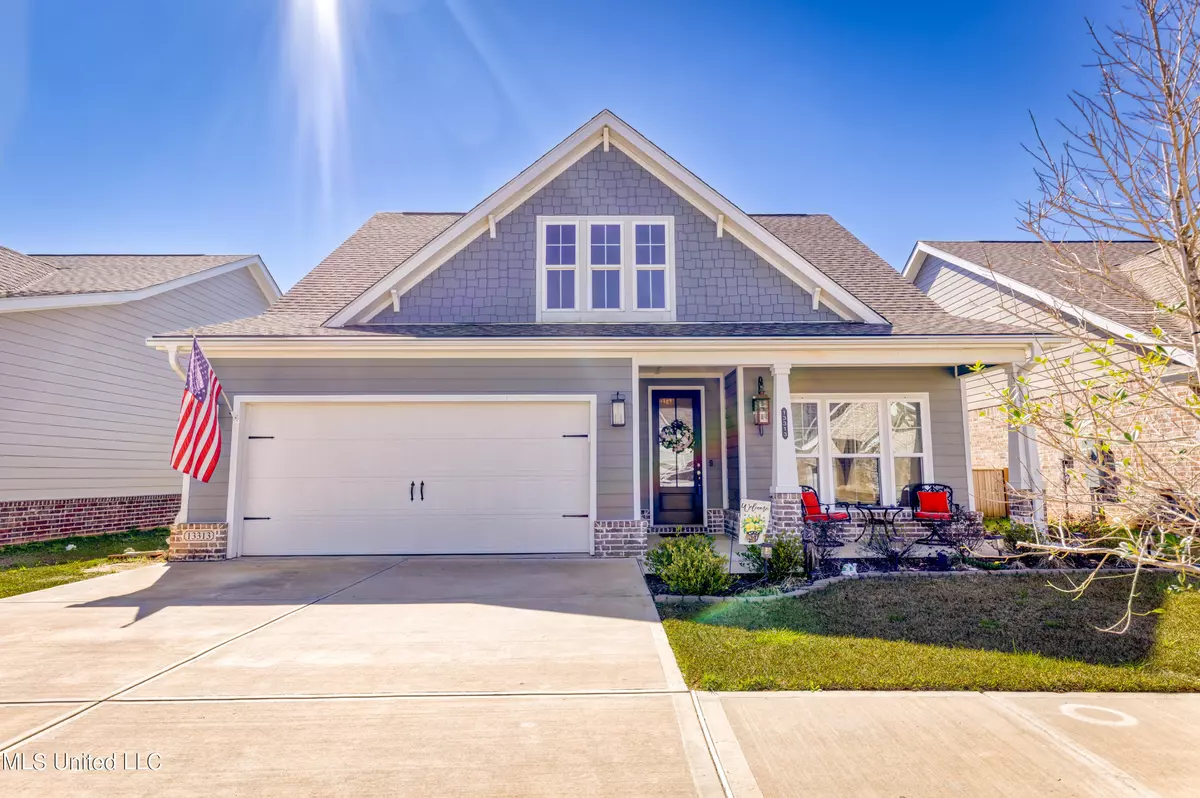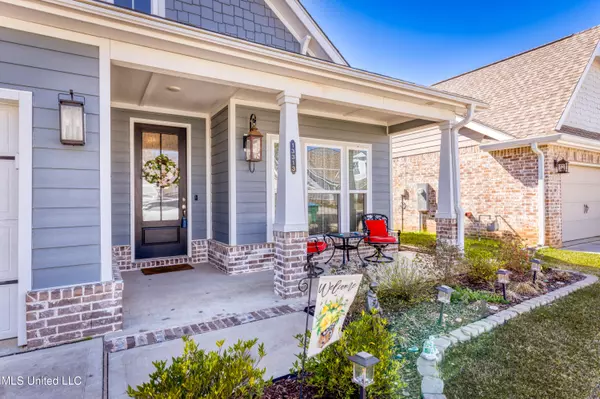$385,000
$385,000
For more information regarding the value of a property, please contact us for a free consultation.
13313 Hawk Place Gulfport, MS 39503
4 Beds
3 Baths
2,272 SqFt
Key Details
Sold Price $385,000
Property Type Single Family Home
Sub Type Single Family Residence
Listing Status Sold
Purchase Type For Sale
Square Footage 2,272 sqft
Price per Sqft $169
Subdivision Florence Gardens
MLS Listing ID 4071204
Sold Date 06/10/24
Style Traditional
Bedrooms 4
Full Baths 2
Half Baths 1
HOA Fees $120/mo
HOA Y/N Yes
Originating Board MLS United
Year Built 2021
Lot Size 6,534 Sqft
Acres 0.15
Lot Dimensions 125x51
Property Description
This beautiful Elliott Home is only 4 years young! It features an absolutely amazing entry foyer which leads into a gorgeous gourmet kitchen with stainless steel appliances, quartz countertops, and more! Cozy up to the fireplace in the living area while enjoying a beautiful view of the entire backyard or enjoy the view from the sunroom. The oversized master suite and bath are located on the first floor and includes a separate shower and soaking tub. The remaining three bedrooms, each oversized and with walk-in closets are located on the second floor. EXTRA,EXTRA - From the rear upstairs bedroom ,there's an overview of most of the community! This picture perfect home will not last long! Florence Gardens has been named one of the most beautiful places to live on the MS Gulf Coast. Enjoy the walking/biking trails, clubhouse, lake, and swimming pool all within the comforts of this subdivision. It's also the home of Hope Academy which is a top ranked PK2 - 8th grade school! Schedule your private showing today!
Location
State MS
County Harrison
Community Biking Trails, Clubhouse, Fishing, Hiking/Walking Trails, Near Entertainment, Pool, Sidewalks
Interior
Interior Features Ceiling Fan(s), Crown Molding, Double Vanity, Eat-in Kitchen, Kitchen Island, Natural Woodwork, Pantry, Primary Downstairs, Recessed Lighting, Soaking Tub, Walk-In Closet(s)
Heating Central
Cooling Ceiling Fan(s), Central Air
Flooring Carpet, Hardwood
Fireplaces Type Living Room
Fireplace Yes
Window Features Blinds,Insulated Windows
Appliance Built-In Range, Cooktop, Dishwasher, Disposal, Gas Cooktop, Microwave, Tankless Water Heater
Laundry Electric Dryer Hookup, Laundry Closet, Laundry Room, Washer Hookup
Exterior
Exterior Feature Garden, Private Yard, Rain Gutters
Parking Features Driveway, Concrete
Garage Spaces 2.0
Community Features Biking Trails, Clubhouse, Fishing, Hiking/Walking Trails, Near Entertainment, Pool, Sidewalks
Utilities Available Electricity Connected, Sewer Connected, Water Connected
Roof Type Architectural Shingles
Porch Patio
Garage No
Private Pool No
Building
Lot Description Fenced
Foundation Slab
Sewer Public Sewer
Water Public
Architectural Style Traditional
Level or Stories Two
Structure Type Garden,Private Yard,Rain Gutters
New Construction No
Others
HOA Fee Include Other
Tax ID 0908e-01-001.100
Acceptable Financing Cash, Conventional, FHA, VA Loan
Listing Terms Cash, Conventional, FHA, VA Loan
Read Less
Want to know what your home might be worth? Contact us for a FREE valuation!

Our team is ready to help you sell your home for the highest possible price ASAP

Information is deemed to be reliable but not guaranteed. Copyright © 2024 MLS United, LLC.






