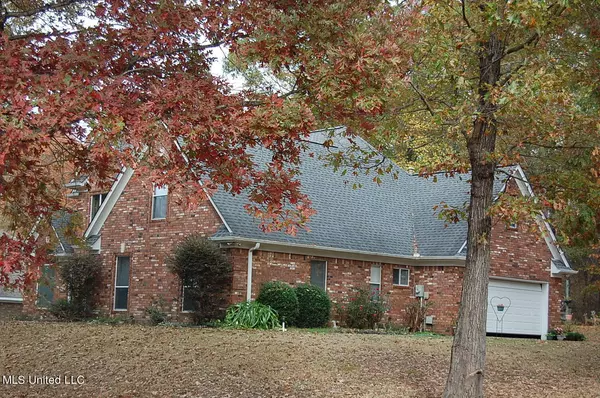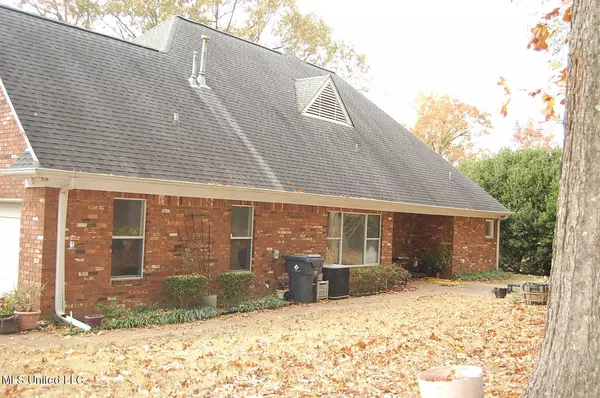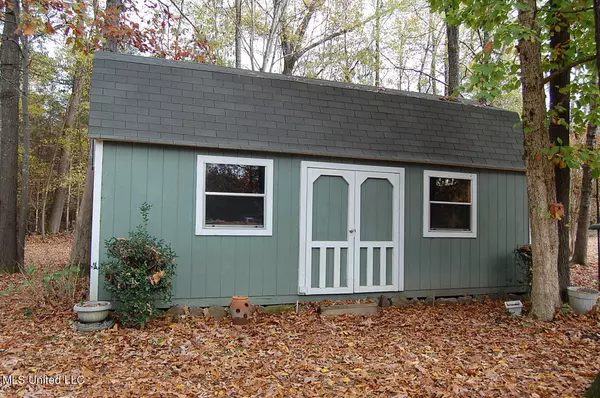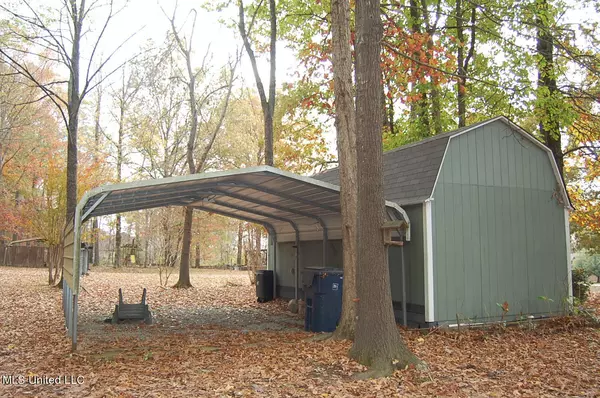$385,000
$385,000
For more information regarding the value of a property, please contact us for a free consultation.
1230 Dogwood Hollow Drive Nesbit, MS 38651
3 Beds
2 Baths
2,200 SqFt
Key Details
Sold Price $385,000
Property Type Single Family Home
Sub Type Single Family Residence
Listing Status Sold
Purchase Type For Sale
Square Footage 2,200 sqft
Price per Sqft $175
Subdivision Dogwood Hollow
MLS Listing ID 4064709
Sold Date 06/10/24
Style Traditional
Bedrooms 3
Full Baths 2
Originating Board MLS United
Year Built 2000
Annual Tax Amount $989
Lot Size 1.000 Acres
Acres 1.0
Lot Dimensions 139x272
Property Description
This beautiful one owner home is approximately 1 mile from the new Hernando High School on a beautiful acre lot. Check out this beautiful 3BR/2BA home. Split bedroom plan ** Large Kitchen, solid surface countertops, tiled backsplash, lots of cabinets, walk in pantry, breakfast bar, eat-in area with large picture window to view back yard. Separate Dining Room. ***Salon Bath, walk-in shower, corner whirlpool tub, large walk -in closet ***Master suite has a sitting area *** Engineered wood flooring in great room, formal dining, master suite and hallway. This home is well maintained. There is a large workshop with electricity, double awning and drive.
There is a large unfinished expandable that would work wonderfully for your large family.
Drapes in Bedrooms will not stay
Washer and Dryer will not stay
Refrigerator will not stay
Fountain outside will not stay
Piano will not stay
Location
State MS
County Desoto
Direction I-55 to Nesbit Exit, go east on Pleasant Hill Rd. - Subdivision is on the right - Home will be on the Left.
Rooms
Other Rooms Workshop
Interior
Interior Features Breakfast Bar, Built-in Features, Ceiling Fan(s), Coffered Ceiling(s), Crown Molding, Eat-in Kitchen, Entrance Foyer, Granite Counters, High Ceilings, Pantry, Primary Downstairs, Recessed Lighting, Vaulted Ceiling(s), Walk-In Closet(s)
Heating Propane
Cooling Central Air, Electric
Flooring Carpet, Ceramic Tile, Wood, See Remarks
Fireplaces Type Den, Gas Log, Glass Doors
Fireplace Yes
Appliance Dishwasher, Electric Range, Exhaust Fan, Vented Exhaust Fan, Water Heater
Laundry Laundry Room, Main Level, Washer Hookup
Exterior
Exterior Feature Rain Gutters
Parking Features Driveway, Garage Door Opener, Garage Faces Side, Concrete
Garage Spaces 2.0
Utilities Available Electricity Connected, Propane Available, Water Available
Roof Type Architectural Shingles
Porch Front Porch, Patio
Garage No
Private Pool No
Building
Lot Description Corner Lot, Many Trees
Foundation Slab
Sewer Septic Tank
Water Public
Architectural Style Traditional
Level or Stories One
Structure Type Rain Gutters
New Construction No
Schools
Elementary Schools Hernando
Middle Schools Hernando
High Schools Hernando
Others
Tax ID Unassigned
Acceptable Financing Cash, Conventional, FHA, USDA Loan, VA Loan
Listing Terms Cash, Conventional, FHA, USDA Loan, VA Loan
Read Less
Want to know what your home might be worth? Contact us for a FREE valuation!

Our team is ready to help you sell your home for the highest possible price ASAP

Information is deemed to be reliable but not guaranteed. Copyright © 2024 MLS United, LLC.






