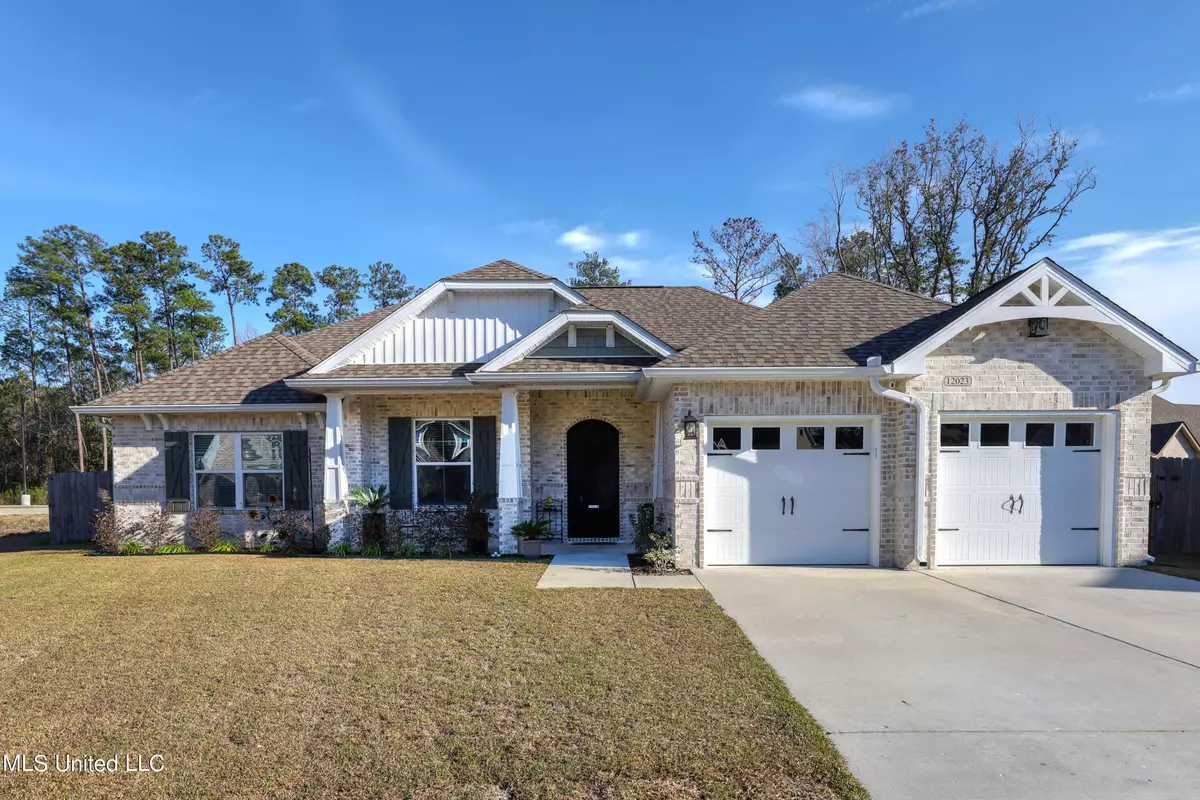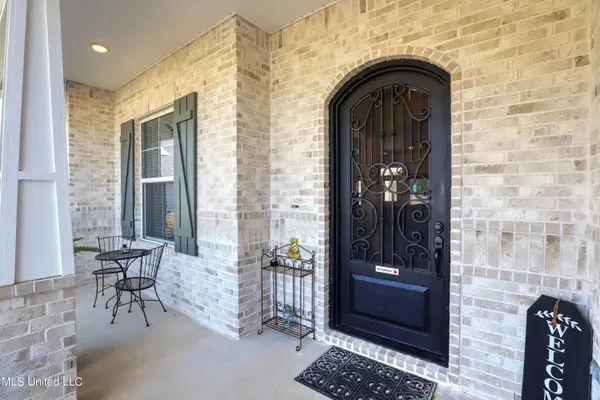$440,000
$440,000
For more information regarding the value of a property, please contact us for a free consultation.
12023 Schooner Biloxi, MS 39532
3 Beds
2 Baths
2,102 SqFt
Key Details
Sold Price $440,000
Property Type Single Family Home
Sub Type Single Family Residence
Listing Status Sold
Purchase Type For Sale
Square Footage 2,102 sqft
Price per Sqft $209
Subdivision Cedar Crescent - Biloxi
MLS Listing ID 4070776
Sold Date 06/10/24
Style Contemporary
Bedrooms 3
Full Baths 2
HOA Fees $62/mo
HOA Y/N Yes
Originating Board MLS United
Year Built 2021
Annual Tax Amount $3,951
Lot Size 8,712 Sqft
Acres 0.2
Property Description
You wouldn't believe how peaceful the oasis backyard of this stunning home is. Located on a cul-de-sac, the backyard boasts a serene back porch ready for outdoor kitchen, a pool literally made for lounging, and lots of sundeck to bask in the rays. One would think the neighbors are loud- but they are truly hardly noticeable. This astonishing home has upgrades galore. The biggest is the absolutely stunning pool that has a sundeck, extra area for plenty of seating, and the most amazing covered patio that will make you never want to go inside. The patio is set up and ready for you to bring your gas grill. The large foyer makes a grand entrance into the home with a formal dining room that opens to the nice sized living room. The fabulous built in cabinets frame the electric fireplace that is complete with ambient lighting. The kitchen is open with a breakfast bar seating that makes it great for entertaining. The high ceilings and abundance of lighting make this property sparkle and shine. There is a cute office just off the kitchen, with the only downside being you can see the pool and might be distracted when working. The floorplan is a split bedroom plan. The bedrooms all have large windows and tons of natural light. The main bath has separate vanities, an oversized shower, and a tub that is only outdone by the pool. This property is definitely one that you will need to see in person.
Location
State MS
County Harrison
Interior
Heating Central, Electric
Cooling Central Air, Electric
Flooring Carpet, Ceramic Tile, Wood
Fireplaces Type Living Room
Fireplace Yes
Appliance Built-In Gas Range, Dishwasher, Double Oven, Instant Hot Water, Microwave
Exterior
Garage Spaces 2.0
Utilities Available Electricity Connected, Natural Gas Connected, Sewer Connected, Water Connected
Roof Type Asphalt Shingle
Porch Front Porch, Rear Porch
Building
Lot Description Cul-De-Sac
Foundation Slab
Sewer Public Sewer
Water Public
Architectural Style Contemporary
Level or Stories One
New Construction No
Others
HOA Fee Include Other
Tax ID 1208a-02-001.029
Acceptable Financing Cash, Conventional, FHA, VA Loan
Listing Terms Cash, Conventional, FHA, VA Loan
Read Less
Want to know what your home might be worth? Contact us for a FREE valuation!

Our team is ready to help you sell your home for the highest possible price ASAP

Information is deemed to be reliable but not guaranteed. Copyright © 2024 MLS United, LLC.






