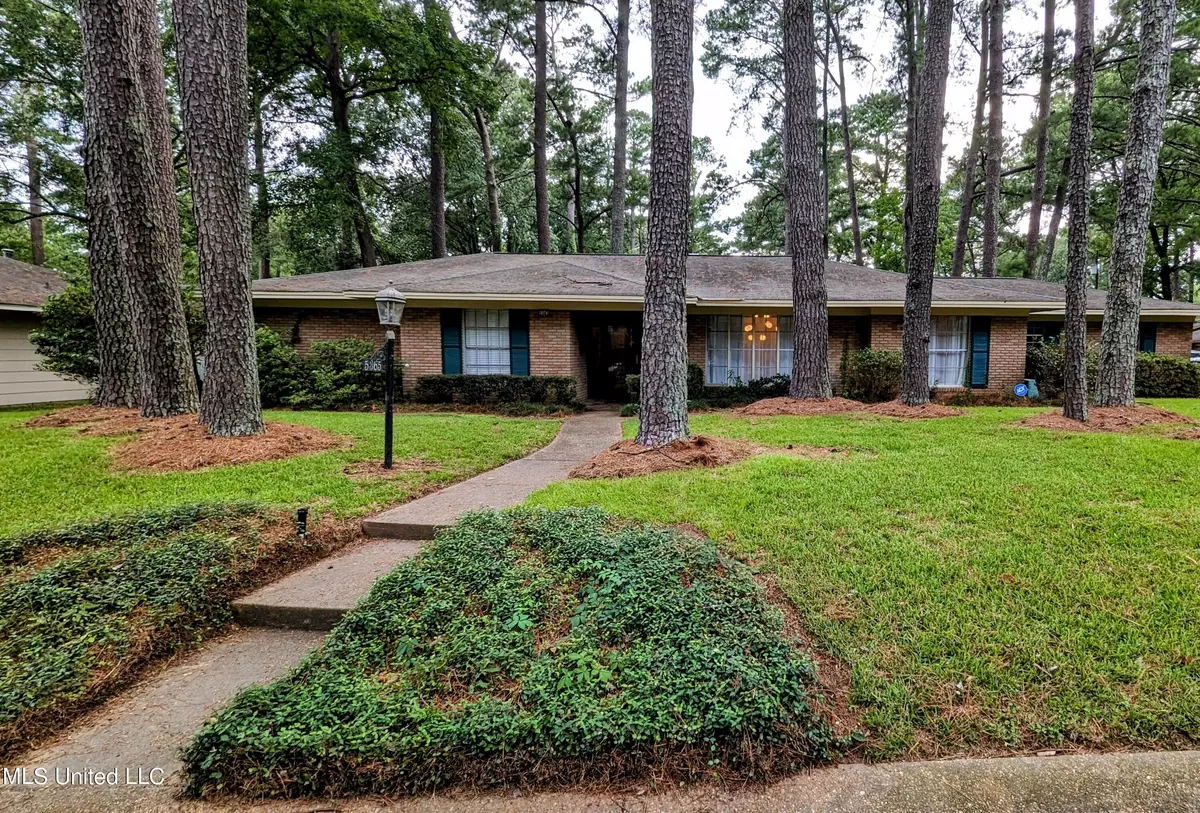$229,900
$229,900
For more information regarding the value of a property, please contact us for a free consultation.
5365 Kaywood Drive Jackson, MS 39211
4 Beds
2 Baths
2,426 SqFt
Key Details
Sold Price $229,900
Property Type Single Family Home
Sub Type Single Family Residence
Listing Status Sold
Purchase Type For Sale
Square Footage 2,426 sqft
Price per Sqft $94
Subdivision Heatherwood
MLS Listing ID 4078055
Sold Date 06/12/24
Style Ranch
Bedrooms 4
Full Baths 2
HOA Fees $6/ann
HOA Y/N Yes
Originating Board MLS United
Year Built 1965
Annual Tax Amount $1,800
Lot Size 10,890 Sqft
Acres 0.25
Property Description
Welcome to this charming 4-bedroom, 2-bathroom home in the desirable Heatherwood subdivision. Situated on a large corner lot, this 2,426 square foot home offers ample space and comfort. As you enter, you'll be greeted by a foyer with brick flooring, adding a touch of elegance and warmth to the entryway. The formal dining room is perfect for entertaining guests or enjoying family meals. The spacious family room provides a cozy atmosphere for relaxation, while the sunroom offers a bright and airy space to unwind. The home's layout is ideal for both family living and hosting gatherings. The kitchen features modern appliances, and the bedrooms are generously sized, providing comfort and privacy. Outside, the large corner lot offers plenty of space for outdoor activities and potential expansion. Don't miss the opportunity to make this lovely home yours. Schedule a showing today!
Location
State MS
County Hinds
Direction Take I-55 to Old Canton Rd, head north and make a left turn on Kaywood Drive. Home will be on the left side of the street.
Interior
Interior Features Double Vanity, Eat-in Kitchen, Storage
Heating Central, Fireplace(s), Natural Gas
Cooling Ceiling Fan(s), Central Air
Fireplaces Type Other
Fireplace Yes
Window Features Aluminum Frames,Window Treatments
Appliance Cooktop, Dishwasher, Double Oven, Exhaust Fan, Gas Cooktop, Gas Water Heater, Microwave
Laundry Laundry Room
Exterior
Exterior Feature Other
Parking Features Driveway, Garage Door Opener, Storage
Garage Spaces 2.0
Community Features None
Utilities Available Cable Available, Electricity Connected, Natural Gas Available, Water Available
Roof Type Shingle
Porch Stone/Tile
Garage No
Private Pool No
Building
Lot Description Corner Lot, Front Yard, Landscaped
Foundation Slab
Sewer Public Sewer
Water Public
Architectural Style Ranch
Level or Stories One
Structure Type Other
New Construction No
Schools
Elementary Schools Casey
Middle Schools Chastain
High Schools Murrah
Others
HOA Fee Include Other
Tax ID 551-108
Acceptable Financing Cash, Conventional, FHA, VA Loan
Listing Terms Cash, Conventional, FHA, VA Loan
Read Less
Want to know what your home might be worth? Contact us for a FREE valuation!

Our team is ready to help you sell your home for the highest possible price ASAP

Information is deemed to be reliable but not guaranteed. Copyright © 2024 MLS United, LLC.






