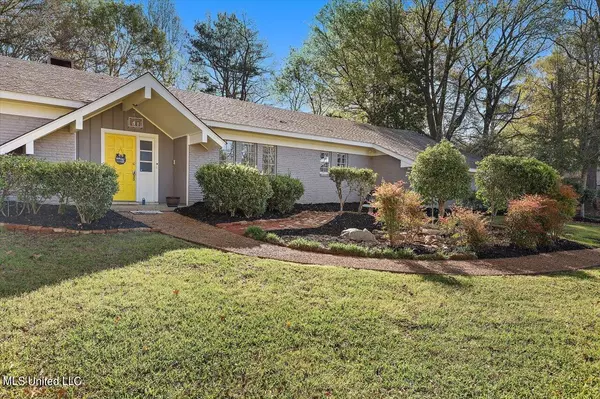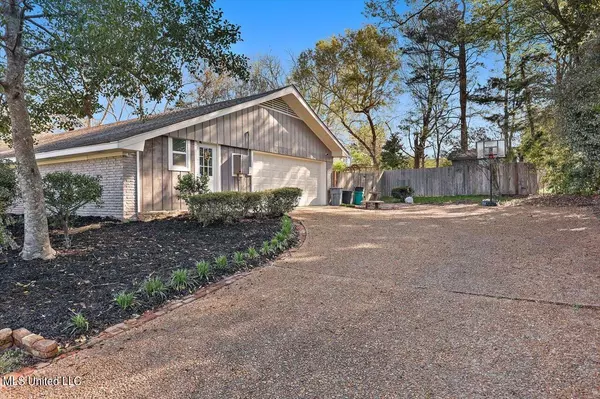$334,000
$334,000
For more information regarding the value of a property, please contact us for a free consultation.
315 Stonegate Drive Clinton, MS 39056
5 Beds
4 Baths
2,951 SqFt
Key Details
Sold Price $334,000
Property Type Single Family Home
Sub Type Single Family Residence
Listing Status Sold
Purchase Type For Sale
Square Footage 2,951 sqft
Price per Sqft $113
Subdivision Stonegate
MLS Listing ID 4074281
Sold Date 06/14/24
Style Farmhouse
Bedrooms 5
Full Baths 3
Half Baths 1
Originating Board MLS United
Year Built 1973
Annual Tax Amount $948
Lot Size 0.770 Acres
Acres 0.77
Property Description
You may have been waiting for this one for a while!! FOUR bedrooms, open floor plan, newly remodeled, quartz countertops throughout, AND an attached mother in law suite, with full bath, bedroom, living room, kitchen, laundry room, and exterior exit!! It has everything!! You will fall in love upon arriving at this one of a kind home in the Stonegate neighborhood in the heart of Clinton! Situated on two lots, and one of the biggest lots in the area, 315 Stonegate boasts 3 bedrooms, an extra room being used as a music room that can be an additional bedroom, and an additional mother in law suite that has a bedroom, so we have the potential for FIVE bedrooms here! The front door opens into an open floor plan, with a formal dining area, a large living room, a breakfast space, and a spacious amazing kitchen! The kitchen has all new stainless appliances, a large pantry, coffee counter, and lots of storage space. This home has all quartz countertops throughout the entire home. You will also find custom cabinetry throughout, designed and installed by Clinton's very own cabinetry shop, Oxbox Millworks. In the kitchen is an entrance to the mother in law suite! You will find here a full kitchen, complete with fridge, stove and oven, stacked washer and dryer, and lots of countertop space. The kitchen is open to a spacious living area, where you also have an exterior exit, making this space perfect for an elderly parent, teenager, or even a tenant. The extra mother in law suite/apartment also has a hallway from the kitchen that leads to a full bath, as well as a large bedroom area. How perfect!! Back inside the main home, the main bedrooms are spacious, and all have walk in closets! The master bathroom has double vanities, and again, quartz countertops. In the backyard you will find a newly built deck, a patio area, a storage building, and lots of potential for gardening and landscaping areas. There is also a raised garden and a full dollhouse, with a wrap around deck. New HVAC unit, new water heaters, new concrete pour and stain throughout, new cabinets, new counters, new backsplash, new everything!!!! Don't miss out on this one! This is a great home that someone is going to fall in love with!
Location
State MS
County Hinds
Rooms
Other Rooms In-law, Shed(s), Storage, Workshop
Interior
Interior Features Breakfast Bar, Ceiling Fan(s), Double Vanity, In-Law Floorplan, Open Floorplan, Pantry, Primary Downstairs, Recessed Lighting
Heating Central
Cooling Central Air
Flooring Concrete
Fireplaces Type Gas Log, Living Room
Fireplace Yes
Appliance Dishwasher, Stainless Steel Appliance(s), Washer/Dryer Stacked
Laundry Inside, Laundry Room, Main Level, Multiple Locations, Sink
Exterior
Exterior Feature Private Yard
Parking Features Garage Door Opener, Garage Faces Side, Private, Storage
Garage Spaces 2.0
Utilities Available Cable Connected, Electricity Connected, Natural Gas Connected, Sewer Connected, Water Connected
Roof Type Architectural Shingles
Porch Awning(s), Deck, Patio, Rear Porch
Garage No
Private Pool No
Building
Lot Description Fenced, Irregular Lot, Landscaped
Foundation Slab
Sewer Public Sewer
Water Public
Architectural Style Farmhouse
Level or Stories One
Structure Type Private Yard
New Construction No
Schools
Elementary Schools Clinton Park Elm
Middle Schools Sumner Hill Jr High
High Schools Clinton
Others
Tax ID 2862-0114-098
Acceptable Financing Cash, Conventional, FHA, VA Loan
Listing Terms Cash, Conventional, FHA, VA Loan
Read Less
Want to know what your home might be worth? Contact us for a FREE valuation!

Our team is ready to help you sell your home for the highest possible price ASAP

Information is deemed to be reliable but not guaranteed. Copyright © 2025 MLS United, LLC.





