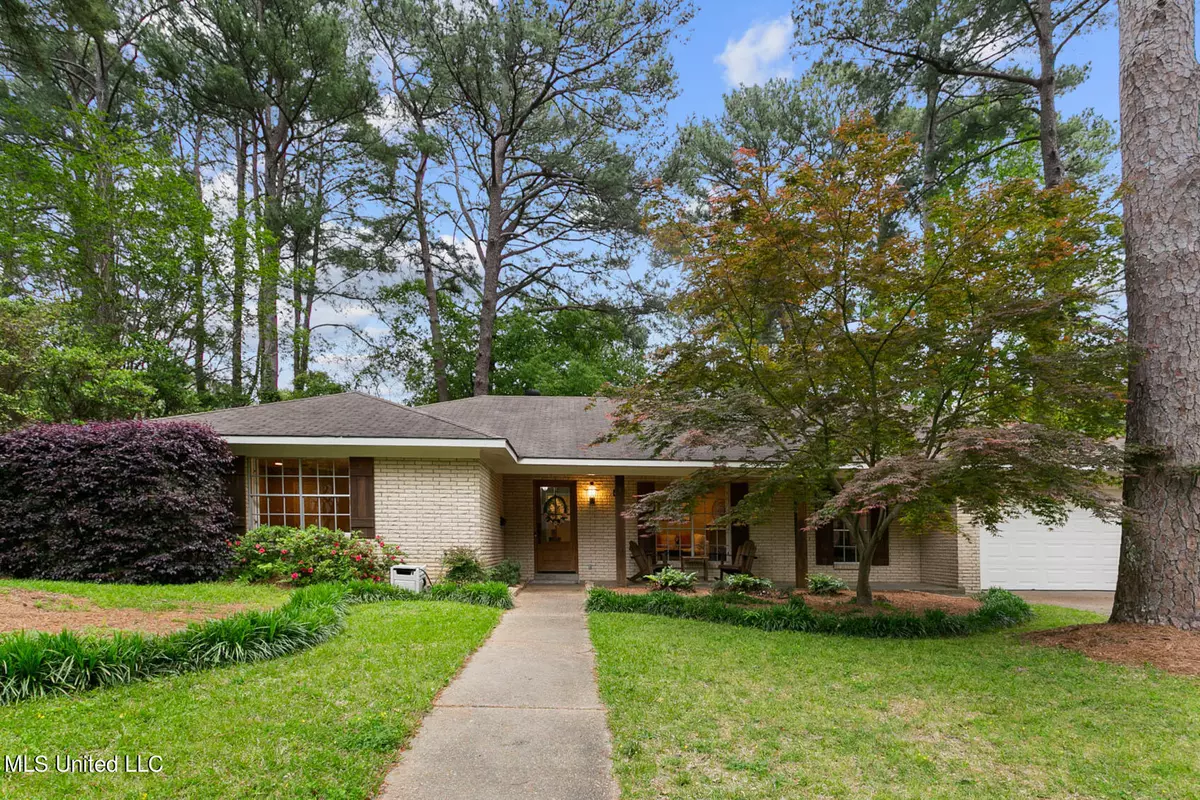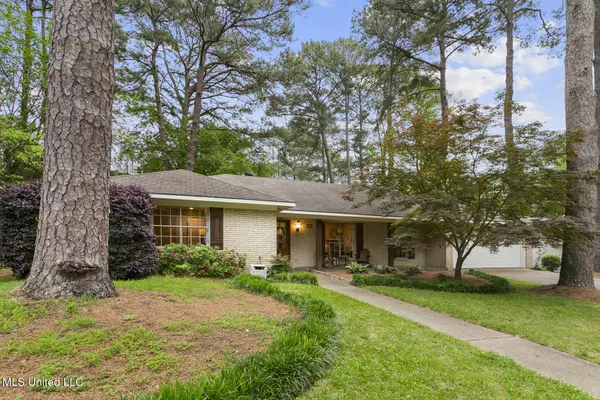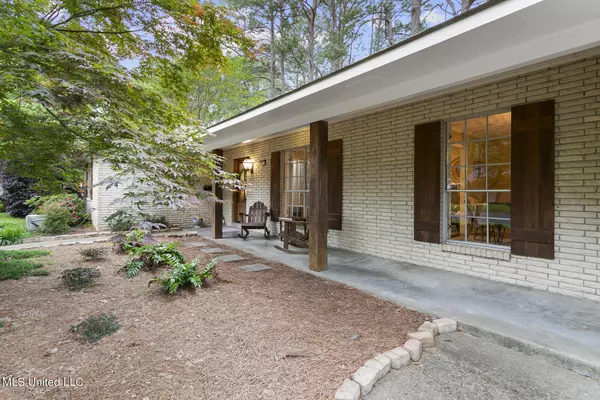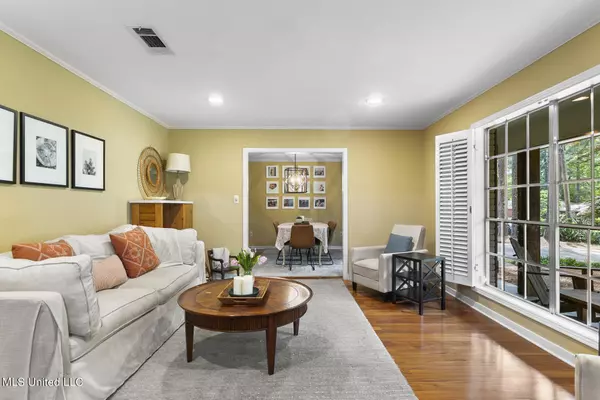$280,000
$280,000
For more information regarding the value of a property, please contact us for a free consultation.
5316 Balmoral Drive Jackson, MS 39211
4 Beds
3 Baths
2,500 SqFt
Key Details
Sold Price $280,000
Property Type Single Family Home
Sub Type Single Family Residence
Listing Status Sold
Purchase Type For Sale
Square Footage 2,500 sqft
Price per Sqft $112
Subdivision Heatherwood
MLS Listing ID 4076082
Sold Date 06/18/24
Style Ranch
Bedrooms 4
Full Baths 2
Half Baths 1
HOA Fees $11/ann
HOA Y/N Yes
Originating Board MLS United
Year Built 1965
Annual Tax Amount $3,176
Lot Size 0.310 Acres
Acres 0.31
Property Description
Welcome to your new home nestled right in the heart of Northeast Jackson in the sought-after Heatherwood neighborhood! This updated all-brick four bed/two and a half bath home is the perfect place to plant your roots in Jackson.
Step inside and you'll find the living and dining room combo just waiting for you to start entertaining.
The kitchen is chef's dream come true! Granite countertops, travertine floors, custom cabinetry, and top-tier Bosch stainless steel appliances, including double ovens and a gas cooktop will make you enjoying spending time in the kitchen.
The breakfast nook is the perfect spot to enjoy your morning cup of coffee while taking in views of the spacious backyard.
No need to worry about storage here - a walk-in pantry has got you covered. And laundry day? Piece of cake with a laundry room that's got plenty of cabinets, counter space, a sink, and backyard access. Plus, all the appliances, from the fridge to the washer and dryer, are included.
A wood-burning fireplace, beautiful built-ins, and large windows letting in plenty of natural light create the perfect relaxing atmosphere in the family room.
Don't forget about the primary suite - two walk-in closets and a spacious master bath with granite countertops and a walk-in shower. The other three bedrooms are equally inviting, with wood floors and ample storage space.
Other amenities that this home provides are a reverse osmosis water filtration system in the kitchen, as well as filtered water at the shower heads. The HVAC system has air scrubbers for extra filtering from allergens and germs. Outside, enjoy the perks of a fig tree that produces fruit in the summer.
This community has got it all too - HOA events throughout the year, wide streets perfect for leisurely strolls, and added peace of mind with surveillance cameras and a security officer patrolling in a marked vehicle.
Don't let this gem slip through your fingers - come see it for yourself and get ready to make unforgettable memories in your new home!
Location
State MS
County Hinds
Community See Remarks
Direction From I-55, take Briarwood Dr exit. Go East on Briarwood Dr Turn right onto Ridgewood Rd Turn left onto Reddoch Dr Turn left onto Balmoral Dr
Interior
Heating Central
Cooling Ceiling Fan(s), Central Air
Fireplaces Type Wood Burning
Fireplace Yes
Appliance Dishwasher, Dryer, Free-Standing Refrigerator, Washer
Laundry Laundry Room
Exterior
Exterior Feature Other
Parking Features Driveway, Garage Door Opener, Concrete
Garage Spaces 2.0
Community Features See Remarks
Utilities Available Electricity Connected, Sewer Connected, Water Connected
Roof Type Architectural Shingles
Porch Patio, Porch
Garage No
Building
Foundation Slab
Sewer Public Sewer
Water Public
Architectural Style Ranch
Level or Stories One
Structure Type Other
New Construction No
Schools
Elementary Schools Spann
Middle Schools Chastain
High Schools Murrah
Others
HOA Fee Include Security,Other
Tax ID 0551-0036-000
Acceptable Financing Cash, Conventional, FHA, VA Loan
Listing Terms Cash, Conventional, FHA, VA Loan
Read Less
Want to know what your home might be worth? Contact us for a FREE valuation!

Our team is ready to help you sell your home for the highest possible price ASAP

Information is deemed to be reliable but not guaranteed. Copyright © 2024 MLS United, LLC.






