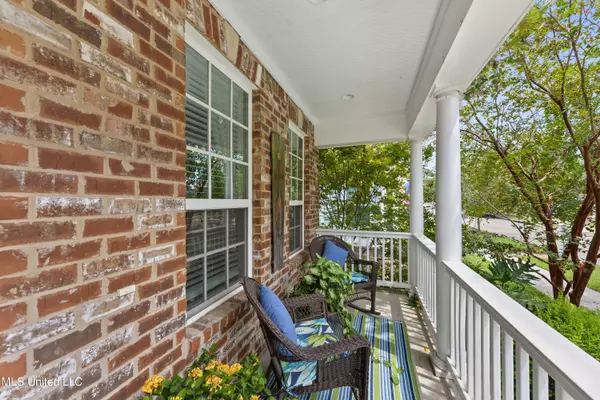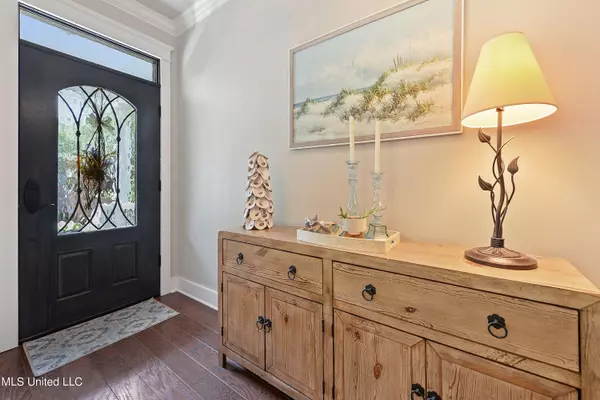$369,900
$369,900
For more information regarding the value of a property, please contact us for a free consultation.
13121 Oxford Street Biloxi, MS 39532
3 Beds
3 Baths
2,213 SqFt
Key Details
Sold Price $369,900
Property Type Single Family Home
Sub Type Single Family Residence
Listing Status Sold
Purchase Type For Sale
Square Footage 2,213 sqft
Price per Sqft $167
Subdivision The Village At Tradition
MLS Listing ID 4057221
Sold Date 06/20/24
Bedrooms 3
Full Baths 2
Half Baths 1
HOA Y/N Yes
Originating Board MLS United
Year Built 2015
Annual Tax Amount $2,654
Lot Size 6,098 Sqft
Acres 0.14
Property Description
NEW PRICING- LOOK AGAIN !!
A HIDDEN GEM in Traditions S/D. Reap the benefit of this owners impeccable taste and significant upgrades (see attached in documents) CHARMING FROM THE MOMENT YOU STEP into this beautifully maintained home. Lovely high ceilings, neutral colors, engineered hardwood floors, Large, airy, dining room/flex space, overlooking tree-lined sidewalks and park. Large living room with built-in bookcases, electic fireplace., and large windows overlooking landscaped yard. Open kitchen with additional cabinets, upgraded 5-gas burner GE Pro oven, butler's pantry, and spacious breakfast area overooking the covered, brick patio with brick wall- bench. Two -car garage with addition storage and built in work bench .
Large spacious, master bedroom /bathroom- downstairs.& 2 bedrooms and bath upstairs. All bedrooms are large. Neighborhood offers: walking trails, green spaces, playground, community pool, fitness center,clubhouse, lake, security camera at entrance ,and more . Come enjoy the lifestyle of The Village of Traditions. One of Mississippi's largest master planned communities.
Location
State MS
County Harrison
Community Clubhouse, Fishing, Fitness Center, Health Club, Lake, Near Entertainment, Park, Playground
Direction From Highway 67 Turn into Traditions Parkway. Turn right At Village Ave. Veer left , then Right on Oxford. House on left
Interior
Interior Features Bookcases, Double Vanity, High Ceilings, Stone Counters, Granite Counters
Heating Electric
Cooling Electric
Flooring Wood
Fireplaces Type Electric
Fireplace Yes
Window Features Blinds
Laundry Main Level
Exterior
Exterior Feature Private Yard
Parking Features Driveway, Garage Faces Rear, Paved
Garage Spaces 2.0
Community Features Clubhouse, Fishing, Fitness Center, Health Club, Lake, Near Entertainment, Park, Playground
Utilities Available Cable Available, Electricity Connected, Sewer Connected, Water Connected
Roof Type Architectural Shingles
Porch Brick
Garage No
Building
Foundation Chainwall
Sewer Public Sewer
Water Community
Level or Stories Two
Structure Type Private Yard
New Construction No
Others
HOA Fee Include Other
Tax ID 0904-26-017.118
Acceptable Financing Cash, Conventional, FHA, VA Loan
Listing Terms Cash, Conventional, FHA, VA Loan
Read Less
Want to know what your home might be worth? Contact us for a FREE valuation!

Our team is ready to help you sell your home for the highest possible price ASAP

Information is deemed to be reliable but not guaranteed. Copyright © 2024 MLS United, LLC.






