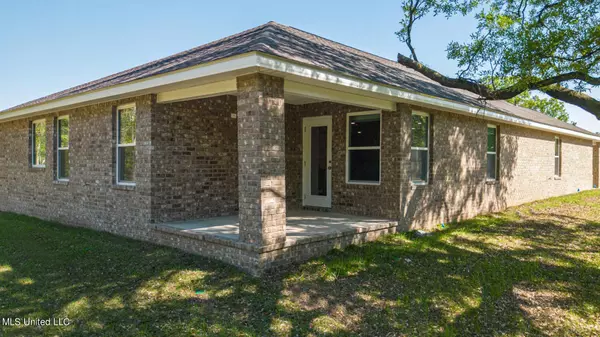$304,900
$304,900
For more information regarding the value of a property, please contact us for a free consultation.
17899 Tingle Drive Gulfport, MS 39503
5 Beds
3 Baths
2,034 SqFt
Key Details
Sold Price $304,900
Property Type Single Family Home
Sub Type Single Family Residence
Listing Status Sold
Purchase Type For Sale
Square Footage 2,034 sqft
Price per Sqft $149
Subdivision Virginia Ridge
MLS Listing ID 4077500
Sold Date 06/18/24
Bedrooms 5
Full Baths 3
HOA Fees $45/ann
HOA Y/N Yes
Originating Board MLS United
Year Built 2024
Annual Tax Amount $250
Lot Size 9,147 Sqft
Acres 0.21
Lot Dimensions 70 X 130
Property Description
Introducing Virginia Ridge, Gulfport's newest charming community of 43 homes. This Lakeside plan has 5 bedrooms and 3 baths with a split floor plan. Spacious open living concept, kitchen with an island bar, designer soft close cabinets, granite countertops, walk in pantry, LED lighting, separate shower and garden tub in the owner's
suite as well as a large walk in closet.
Smart home system, front porch, back covered patio and 2 car garage.
Location
State MS
County Harrison
Direction From I 10, take exit 31 Canal Road .Merge North onto Canal Road. Follow North for 2.3 miles. The Community is on the right.
Interior
Interior Features Double Vanity, Eat-in Kitchen, Entrance Foyer, Granite Counters, Kitchen Island, Low Flow Plumbing Fixtures, Open Floorplan, Pantry, Smart Home, Smart Thermostat, Soaking Tub, Walk-In Closet(s)
Heating Central, Electric
Cooling Central Air, Electric, Heat Pump
Flooring Luxury Vinyl, Carpet
Fireplace No
Window Features Double Pane Windows,ENERGY STAR Qualified Windows,Low Emissivity Windows,Screens
Appliance Dishwasher, Disposal, Electric Range, Electric Water Heater, ENERGY STAR Qualified Appliances, Microwave
Laundry Electric Dryer Hookup, Inside
Exterior
Exterior Feature Lighting, Private Yard
Parking Features Garage Door Opener, Garage Faces Front, Concrete
Garage Spaces 2.0
Utilities Available Cable Available, Sewer Available, Fiber to the House, Smart Home Wired, Underground Utilities
Roof Type Architectural Shingles,Asphalt Shingle
Porch Porch
Garage No
Building
Lot Description Rectangular Lot
Foundation Slab
Sewer Public Sewer
Water Public
Level or Stories One
Structure Type Lighting,Private Yard
New Construction Yes
Schools
Elementary Schools Harrison Central
Middle Schools West Harrison Middle
High Schools West Harrison
Others
HOA Fee Include Insurance,Maintenance Grounds
Tax ID #Unassigned
Acceptable Financing Cash, Conventional, FHA, USDA Loan, VA Loan
Listing Terms Cash, Conventional, FHA, USDA Loan, VA Loan
Read Less
Want to know what your home might be worth? Contact us for a FREE valuation!

Our team is ready to help you sell your home for the highest possible price ASAP

Information is deemed to be reliable but not guaranteed. Copyright © 2024 MLS United, LLC.






