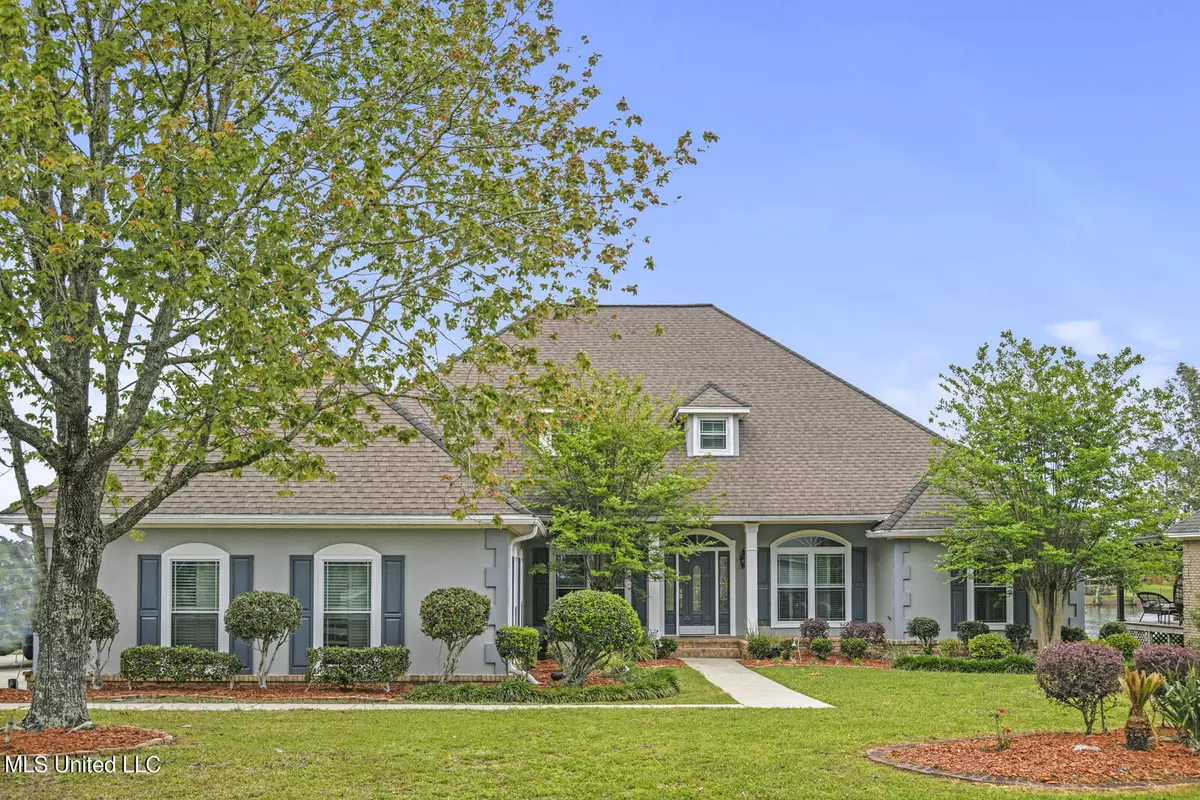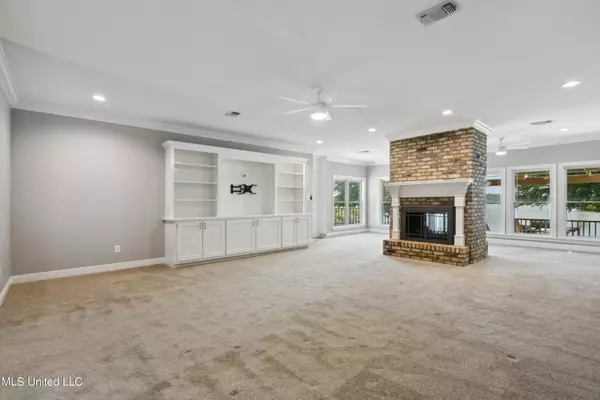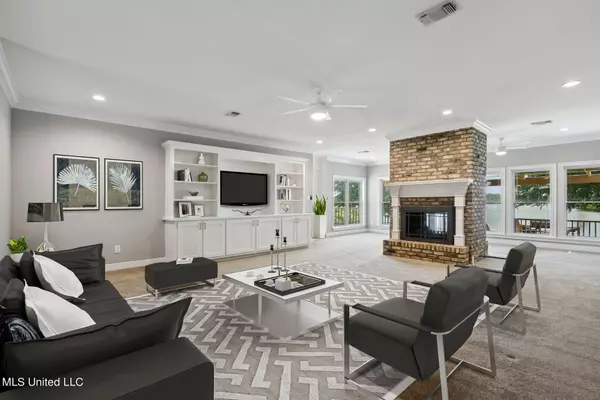$589,000
$589,000
For more information regarding the value of a property, please contact us for a free consultation.
12236 Windance Drive Gulfport, MS 39503
5 Beds
4 Baths
5,012 SqFt
Key Details
Sold Price $589,000
Property Type Single Family Home
Sub Type Single Family Residence
Listing Status Sold
Purchase Type For Sale
Square Footage 5,012 sqft
Price per Sqft $117
Subdivision Windance
MLS Listing ID 4076254
Sold Date 06/24/24
Style Traditional
Bedrooms 5
Full Baths 4
HOA Fees $16/ann
HOA Y/N Yes
Originating Board MLS United
Year Built 1993
Annual Tax Amount $5,038
Lot Size 0.400 Acres
Acres 0.4
Property Description
Welcome to the Golf Community of Windance which offers, lake, pool, & country club.
This stunning lakefront home is probably one of the Best deals on the market!! Situated on .53 acre; and has been extensively remodeled. The kitchen features a breakfast nook w/ breathtaking views! island, stainless steel appliances , glass backsplash and all new cabinets.
The spacious family room boasts a two sided fireplace, sunroom , built in cabinets & formal dining which makes it perfect for relaxing and entertaining.
A wine closet, jack and Jill bathroom to include a second en-suite which is great for guest. Huge separate dining room.
The upstairs is equipped with a game room, bedroom, bath & huge storage closet. This could easily be a mother in law suite as it has sink, mini fridge & cabinets.
Step outside to the large covered deck a retractable roof & hot tub, brand new pier decking; ideal for outdoor gatherings
Additional features of this beauty include a irrigation system , newer AC units, large laundry room & all new windows.
Conveniently located with easy access to Interest I-10 & Hwy 49.
This property truly is amazing so don't miss the opportunity to make this your dream home!!
Location
State MS
County Harrison
Community Clubhouse, Golf, Pool, Restaurant, Tennis Court(S)
Interior
Interior Features Bookcases, Breakfast Bar, Built-in Features, Ceiling Fan(s), Crown Molding, Double Vanity, Eat-in Kitchen, Entrance Foyer, Granite Counters, High Ceilings, Kitchen Island, Pantry, Primary Downstairs, Recessed Lighting, Storage, Walk-In Closet(s)
Heating Electric, Fireplace(s)
Cooling Ceiling Fan(s), Central Air, Heat Pump
Flooring Carpet, Ceramic Tile, Hardwood
Fireplaces Type Great Room, Wood Burning
Fireplace Yes
Window Features Low Emissivity Windows,Plantation Shutters,Shutters,Skylight(s)
Appliance Built-In Electric Range, Dishwasher, Disposal, Electric Water Heater, Exhaust Fan, Ice Maker, Microwave, Refrigerator, Stainless Steel Appliance(s)
Laundry Electric Dryer Hookup, Inside, Laundry Room, Main Level, Washer Hookup
Exterior
Exterior Feature Rain Gutters
Parking Features Driveway, Garage Faces Side, Inside Entrance, Storage, Concrete
Garage Spaces 3.0
Community Features Clubhouse, Golf, Pool, Restaurant, Tennis Court(s)
Utilities Available Cable Available, Electricity Available, Sewer Available, Water Not Available, Back Up Generator Ready, 220 Volts in Kitchen
Waterfront Description Boat Dock,Lake,Lake Front
Roof Type Asphalt Shingle
Porch Awning(s), Deck, Rear Porch
Garage No
Building
Lot Description City Lot, Interior Lot, Landscaped, Near Golf Course, Sprinklers In Front, Sprinklers In Rear, Views
Foundation Slab
Sewer Public Sewer
Water Public
Architectural Style Traditional
Level or Stories Two
Structure Type Rain Gutters
New Construction No
Schools
High Schools West Harrison
Others
HOA Fee Include Other
Tax ID 0608e-01-022.000
Acceptable Financing Cash, Conventional, FHA, VA Loan
Listing Terms Cash, Conventional, FHA, VA Loan
Read Less
Want to know what your home might be worth? Contact us for a FREE valuation!

Our team is ready to help you sell your home for the highest possible price ASAP

Information is deemed to be reliable but not guaranteed. Copyright © 2024 MLS United, LLC.






