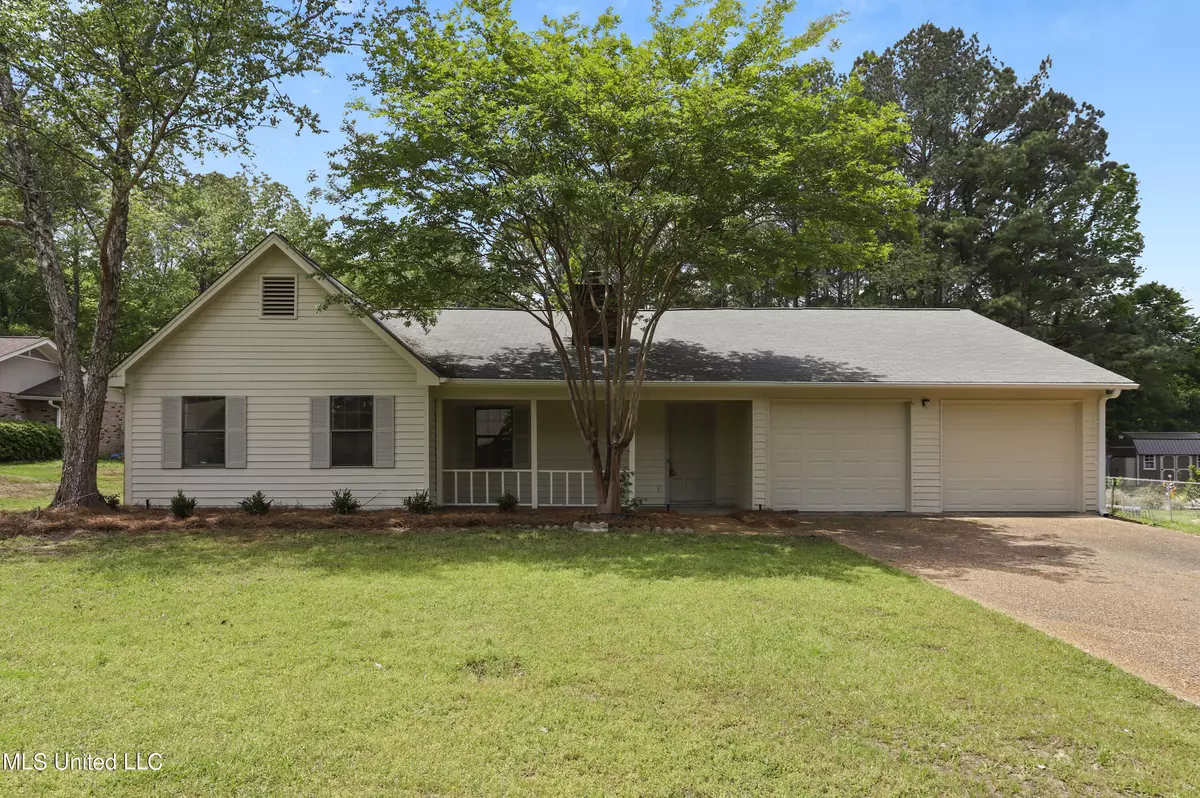$268,900
$268,900
For more information regarding the value of a property, please contact us for a free consultation.
563 Thorngate Court Brandon, MS 39047
3 Beds
2 Baths
2,196 SqFt
Key Details
Sold Price $268,900
Property Type Single Family Home
Sub Type Single Family Residence
Listing Status Sold
Purchase Type For Sale
Square Footage 2,196 sqft
Price per Sqft $122
Subdivision Castlewoods
MLS Listing ID 4075759
Sold Date 06/21/24
Style Traditional
Bedrooms 3
Full Baths 2
Originating Board MLS United
Year Built 1972
Annual Tax Amount $1,800
Lot Size 0.410 Acres
Acres 0.41
Property Description
100% Financing available. Seller will pay $5000 toward buyer's choice of closing costs. This spacious 3 bedroom, 2 bath home is located in the beautiful Castlewoods subdivision and has been recently updated. The open living space has a vaulted ceiling, center fireplace, and new mantle. The open kitchen and dining space offers a great flow for entertaining. A breakfast nook and laundry room are also in this area along with access to the two-car garage. The primary suite is located to the back of the home and was enlarged previously to expand the room size, add two walk-in closets, jetted tub, separate shower, double vanities and water closet. The two additional bedrooms both have generous closet space and direct access to the shared hall bath. The large backyard backs up to a wooded area for extra privacy.
Location
State MS
County Rankin
Direction Hwy 25/Lakeland Dr to Castlewoods. Right on Stonegate, left on Thorngate Ct.
Interior
Interior Features Beamed Ceilings, Ceiling Fan(s), Double Vanity, Eat-in Kitchen, His and Hers Closets, Walk-In Closet(s)
Heating Central, Natural Gas
Cooling Ceiling Fan(s), Central Air
Fireplaces Type Living Room, Masonry
Fireplace Yes
Appliance Dishwasher, Disposal, Free-Standing Electric Range, Water Heater
Exterior
Exterior Feature Rain Gutters
Parking Features Attached
Garage Spaces 2.0
Utilities Available Cable Available, Electricity Connected, Natural Gas Connected, Sewer Connected, Underground Utilities
Roof Type Asphalt Shingle
Garage Yes
Private Pool No
Building
Lot Description Sloped, Sprinklers In Front
Foundation Slab
Sewer Public Sewer
Water Public
Architectural Style Traditional
Level or Stories One
Structure Type Rain Gutters
New Construction No
Schools
Elementary Schools Northwest Rankin
Middle Schools Northwest Rankin Middle
High Schools Northwest Rankin
Others
Tax ID H11d-000004-01140
Acceptable Financing Cash, Conventional, FHA, VA Loan
Listing Terms Cash, Conventional, FHA, VA Loan
Read Less
Want to know what your home might be worth? Contact us for a FREE valuation!

Our team is ready to help you sell your home for the highest possible price ASAP

Information is deemed to be reliable but not guaranteed. Copyright © 2024 MLS United, LLC.






