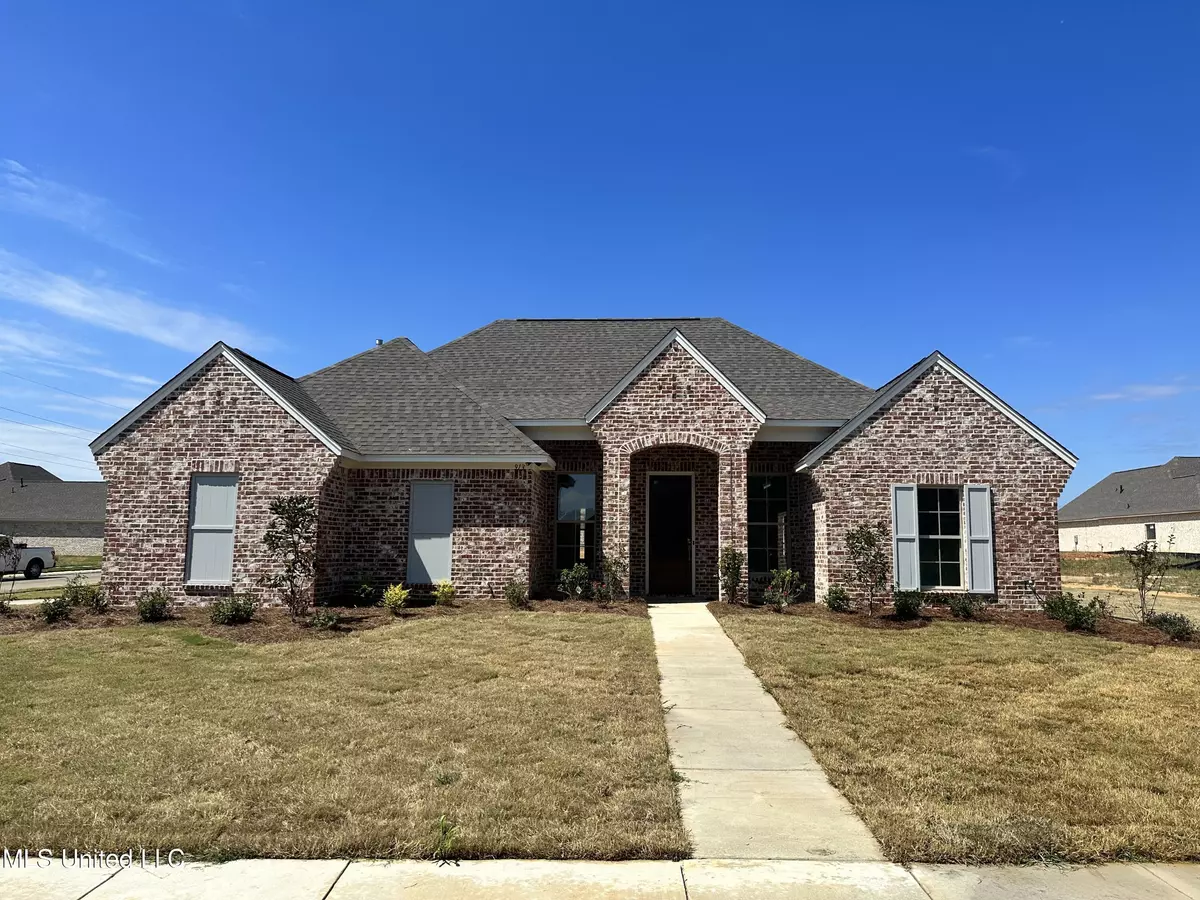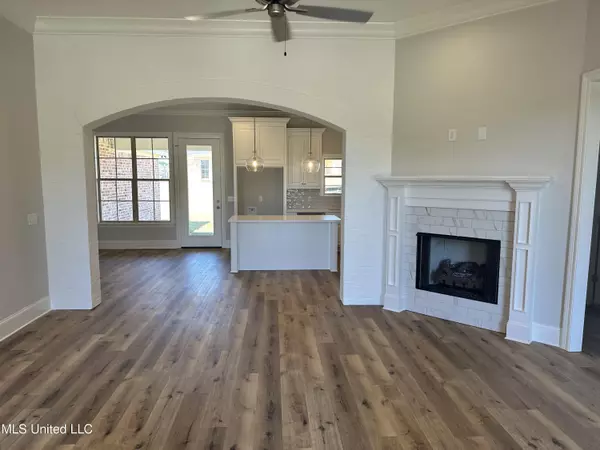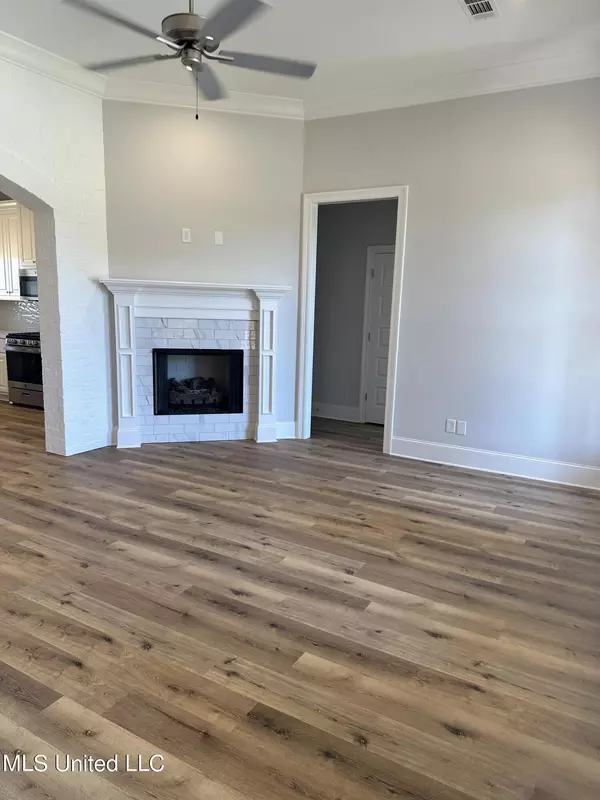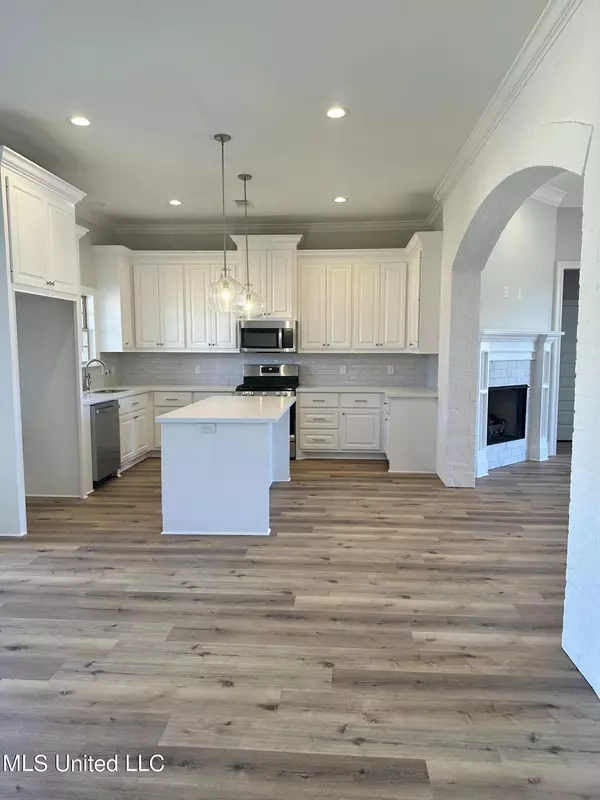$328,500
$328,500
For more information regarding the value of a property, please contact us for a free consultation.
913 Glenwild Circle Canton, MS 39046
3 Beds
2 Baths
1,802 SqFt
Key Details
Sold Price $328,500
Property Type Single Family Home
Sub Type Single Family Residence
Listing Status Sold
Purchase Type For Sale
Square Footage 1,802 sqft
Price per Sqft $182
Subdivision Glenwild
MLS Listing ID 4059086
Sold Date 06/26/24
Style French Acadian
Bedrooms 3
Full Baths 2
HOA Fees $35
HOA Y/N Yes
Originating Board MLS United
Year Built 2023
Annual Tax Amount $650
Lot Size 0.500 Acres
Acres 0.5
Property Description
Come see this beautiful new construction in Glenwild Subd. This open plan is great. The great room is open to the kitchen and separated by a beautiful brick arch. The kitchen has slab quartz countertops, stainless steel appliances, island with storage, custom cabinets, pull out trash can. The large laundry room is off the hall to master suite. It has slab quartz countertops, lots of storage, sink, dry bar and great counter space. The master suite has tres ceiling, two master closets, double vanity, whirlpool tub, separate shower, toilet closet. The 2nd and 3rd bedrooms are on opposite side of home. The garage is on the side - this being a corner lot. The yard is fully sodded and large. Come see this one today.
Location
State MS
County Madison
Community Gated, Pool
Direction Yandell Rd. just past Madison Crossing on the right. Take first entrance into Glenwild Subd. Follow road to end and follow left. Take second right onto East Park. Take right onto East Park and follow to end. Take left onto Glenwild Cir. House is corner lot on the left.
Interior
Interior Features Built-in Features, Ceiling Fan(s), Crown Molding, Double Vanity, Dry Bar, His and Hers Closets, Kitchen Island, Open Floorplan, Recessed Lighting, Stone Counters, Storage, Tray Ceiling(s), Walk-In Closet(s)
Heating Central, Fireplace(s), Natural Gas
Cooling Ceiling Fan(s), Central Air, Gas
Flooring Luxury Vinyl, Carpet, Ceramic Tile
Fireplaces Type Gas Log, Great Room, Ventless
Fireplace Yes
Window Features Insulated Windows,Vinyl
Appliance Built-In Gas Range, Dishwasher, Disposal, Gas Water Heater, Microwave
Laundry Electric Dryer Hookup, Inside, Sink, Washer Hookup
Exterior
Parking Features Driveway, Garage Door Opener, Garage Faces Side, Concrete
Garage Spaces 2.0
Community Features Gated, Pool
Utilities Available Electricity Connected, Natural Gas Available, Sewer Connected, Water Connected, Cat-5 Prewired, Underground Utilities
Roof Type Architectural Shingles
Garage No
Private Pool No
Building
Lot Description Corner Lot, Front Yard, Landscaped, Level
Foundation Post-Tension, Slab
Sewer Public Sewer
Water Public
Architectural Style French Acadian
Level or Stories One
New Construction Yes
Schools
Elementary Schools Madison Crossing
Middle Schools Germantown Middle
High Schools Germantown
Others
HOA Fee Include Maintenance Grounds,Management,Pool Service
Tax ID Unassigned
Acceptable Financing Cash, Conventional, FHA, USDA Loan, VA Loan
Listing Terms Cash, Conventional, FHA, USDA Loan, VA Loan
Read Less
Want to know what your home might be worth? Contact us for a FREE valuation!

Our team is ready to help you sell your home for the highest possible price ASAP

Information is deemed to be reliable but not guaranteed. Copyright © 2024 MLS United, LLC.






