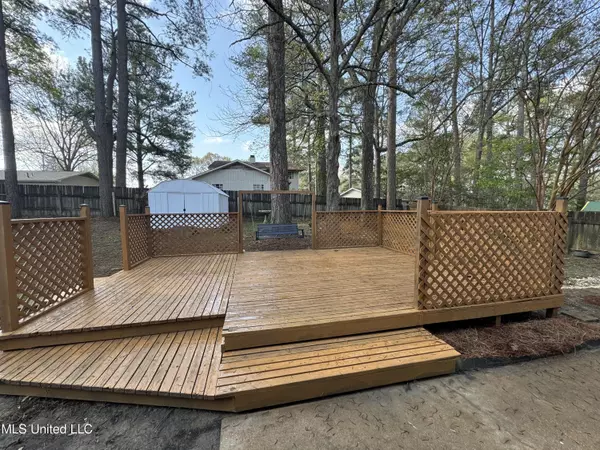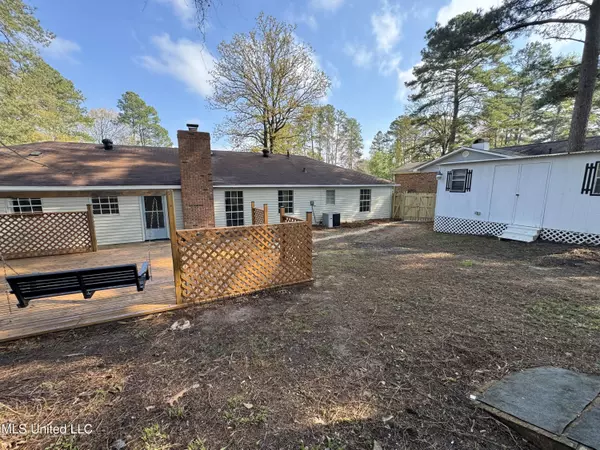$248,000
$248,000
For more information regarding the value of a property, please contact us for a free consultation.
149 Fern Valley Road Brandon, MS 39042
4 Beds
2 Baths
1,986 SqFt
Key Details
Sold Price $248,000
Property Type Single Family Home
Sub Type Single Family Residence
Listing Status Sold
Purchase Type For Sale
Square Footage 1,986 sqft
Price per Sqft $124
Subdivision Crossgates
MLS Listing ID 4072516
Sold Date 06/27/24
Style Traditional
Bedrooms 4
Full Baths 2
Originating Board MLS United
Year Built 1976
Annual Tax Amount $427
Lot Size 10,890 Sqft
Acres 0.25
Lot Dimensions 120’ x 90’
Property Description
Must See!! This 4 bedroom 2 bath home with tons of storage has been completely renovated. Offered is an open floor plan with a large living/sitting and dining area with original wooden beams and gas fireplace. Open kitchen makes this home great for family gatherings and entertaining. Love to cook, well the newly redesigned kitchen has all new acacia counter tops, breakfast bar and brand new top of the line appliances that include double wall oven (with WiFi), glass cooktop, new slim design otr microwave. New double farm sink and energy efficient dishwasher makes cleaning a breeze. Large laundry room off of kitchen offers more storage with additional closet space. This home offers new luxury vinyl plank throughout in addition to all new light fixtures, doors and hardware. Bathrooms have been completely updated with new vanities, faucets, toilets, tubs, fixtures and new ceramic tile. Backyard is ready for your family gatherings with huge family deck and swing just off of open patio. Large wired workshop and additional storage unit out back for all of your lawn equipment, toys, etc. This home is priced to sell. Call your favorite realtor today.
Location
State MS
County Rankin
Community Biking Trails, Fishing, Park
Direction I-20 take Crossgates exit to Hwy 80. Go East on hwy 80, two lights. Turn left on Woodgate then right on Fern Valley.
Rooms
Other Rooms Portable Building, Shed(s), Storage, Workshop
Interior
Interior Features Bar, Beamed Ceilings, Ceiling Fan(s), Entrance Foyer, His and Hers Closets, Open Floorplan, Pantry, Storage
Heating Forced Air, Natural Gas
Cooling Ceiling Fan(s), Electric, Gas
Flooring Luxury Vinyl, Ceramic Tile
Fireplaces Type Living Room
Fireplace Yes
Window Features Aluminum Frames
Appliance Double Oven, Electric Cooktop, ENERGY STAR Qualified Appliances, ENERGY STAR Qualified Dishwasher, Microwave, Self Cleaning Oven
Laundry Electric Dryer Hookup, Laundry Room, Washer Hookup
Exterior
Exterior Feature Private Yard
Parking Features Attached, Concrete, Driveway, Garage Door Opener, Garage Faces Front, Storage
Garage Spaces 2.0
Community Features Biking Trails, Fishing, Park
Utilities Available Cable Available, Electricity Connected, Water Available
Roof Type Asphalt Shingle
Porch Deck, Front Porch, Patio, Porch, Rear Porch, Slab
Garage Yes
Private Pool No
Building
Lot Description Front Yard, Landscaped
Foundation Slab
Sewer Public Sewer
Water Public
Architectural Style Traditional
Level or Stories One
Structure Type Private Yard
New Construction No
Schools
Elementary Schools Rouse
Middle Schools Brandon
High Schools Brandon
Others
Tax ID H09k-000008-00360
Acceptable Financing Cash, Conventional, FHA, VA Loan
Listing Terms Cash, Conventional, FHA, VA Loan
Read Less
Want to know what your home might be worth? Contact us for a FREE valuation!

Our team is ready to help you sell your home for the highest possible price ASAP

Information is deemed to be reliable but not guaranteed. Copyright © 2024 MLS United, LLC.






