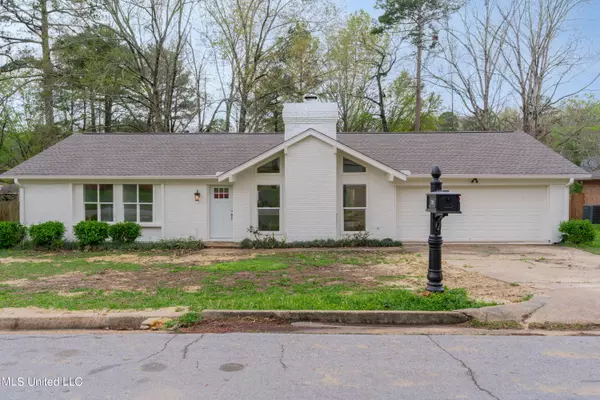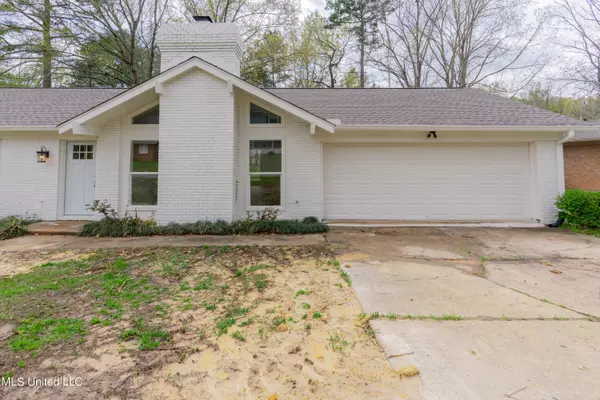$255,000
$255,000
For more information regarding the value of a property, please contact us for a free consultation.
739 Benwick Drive Brandon, MS 39047
4 Beds
2 Baths
1,636 SqFt
Key Details
Sold Price $255,000
Property Type Single Family Home
Sub Type Single Family Residence
Listing Status Sold
Purchase Type For Sale
Square Footage 1,636 sqft
Price per Sqft $155
Subdivision Castlewoods
MLS Listing ID 4074818
Sold Date 06/28/24
Bedrooms 4
Full Baths 2
Originating Board MLS United
Year Built 1981
Annual Tax Amount $1,946
Lot Size 10,454 Sqft
Acres 0.24
Property Description
COMPLETELY RENOVATED 4 bedroom, 2 bath home with fabulous floor plan! Step into the spacious living room with vaulted ceilings and grand wood burning fireplace. The natural light and tall ceilings make the home feel open and airy. New recessed lighting installed throughout the home. The dining room is open to the kitchen and living room! The kitchen features BRAND NEW CUSTOM white cabinetry, farmhouse sink and stainless appliances. Quartz countertops, gold hardware and white tile backsplash add stylish touches to the kitchen! There is kitchen space to create a breakfast area as well as barn doors which lead to the laundry area. The 3 guest bedrooms are well-sized and the hall bath features a tub/shower, vanity with quartz countertops and plenty of built-in cabinets for storage. The large primary suite leads into the ensuite bath featuring DOUBLE VANITY with quartz counters, tub/shower and a WALK-IN CLOSET! Gutters have been installed to improve runoff. The backyard is FULLY FENCED & features a newly constructed back deck ready to enjoy this summer!
Location
State MS
County Rankin
Interior
Heating Central, Fireplace(s)
Cooling Ceiling Fan(s), Central Air
Fireplaces Type Living Room
Fireplace Yes
Appliance Dishwasher, Electric Range
Exterior
Exterior Feature Lighting, Private Yard
Parking Features Attached, Garage Faces Front, Paved
Garage Spaces 2.0
Utilities Available Electricity Connected
Roof Type Three tab shingle
Garage Yes
Private Pool No
Building
Foundation Slab
Sewer Public Sewer
Water Public
Level or Stories One
Structure Type Lighting,Private Yard
New Construction No
Schools
Elementary Schools Northwest Elementry School
Middle Schools Northwest Rankin Middle
High Schools Northwest Rankin
Others
Tax ID H10q-000002-03370
Acceptable Financing Cash, Conventional, FHA, VA Loan
Listing Terms Cash, Conventional, FHA, VA Loan
Read Less
Want to know what your home might be worth? Contact us for a FREE valuation!

Our team is ready to help you sell your home for the highest possible price ASAP

Information is deemed to be reliable but not guaranteed. Copyright © 2024 MLS United, LLC.






