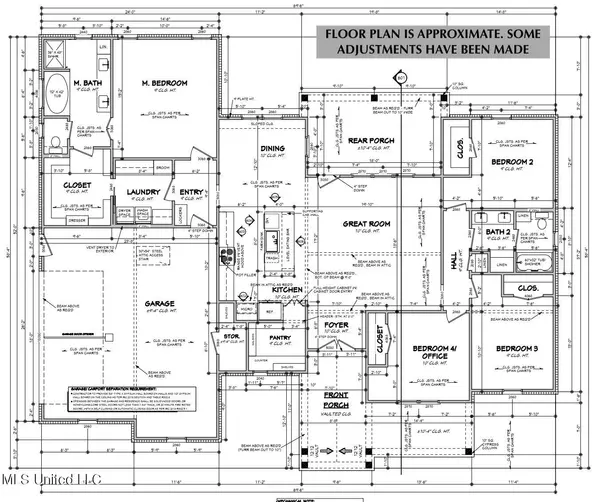$429,900
$429,900
For more information regarding the value of a property, please contact us for a free consultation.
332 Riceville Road Mchenry, MS 39561
4 Beds
2 Baths
2,092 SqFt
Key Details
Sold Price $429,900
Property Type Single Family Home
Sub Type Single Family Residence
Listing Status Sold
Purchase Type For Sale
Square Footage 2,092 sqft
Price per Sqft $205
Subdivision Stone Forest
MLS Listing ID 4082361
Sold Date 06/28/24
Bedrooms 4
Full Baths 2
Originating Board MLS United
Year Built 2024
Annual Tax Amount $323
Lot Size 2.000 Acres
Acres 2.0
Property Description
Welcome to your NEW BEGINNING! This custom-built Eden Home offers unparalleled craftsmanship. Situated on a spacious lot, this beauty boasts a seamless integration of luxury and functionality.
Step inside to discover an open-concept layout flooded with natural light. Every detail has been meticulously curated to elevate your living experience. The kitchen is an inviting space, featuring all electric appliances, sleek quartz countertops, and ample storage space.
Entertain guests in style in the spacious living area, complete with soaring ceilings and designer finishes. This home features four bedrooms, allowing the whole family a space to spread out. You'll feel fancy and cozy all the same.
Unique to this home, is the latest feature in convenience. A ''Costco door'' provides access directly from the garage to the custom panty. This is sure to make unloading that grocery haul a much less daunting task. This walk-in pantry deserves a round of applause.
Step outside to enjoy the private yard, perfect for hosting family and guest. The back porch is ideal for unwinding after a long day. Place a couple of rockers out and just live your best life.
Every detail has been thoughtfully considered to exceed your expectations. Welcome to the definition of southern charm and comfort.
*Colors, features and finishes may differ*
Location
State MS
County Stone
Interior
Interior Features Built-in Features, Ceiling Fan(s), Pantry, Tray Ceiling(s), Walk-In Closet(s)
Heating Central, Electric
Cooling Central Air, Electric
Flooring Luxury Vinyl
Fireplaces Type Electric, Living Room
Fireplace Yes
Window Features Low Emissivity Windows
Appliance Dishwasher, Free-Standing Electric Range, Microwave
Exterior
Exterior Feature Other
Parking Features Driveway
Garage Spaces 2.0
Utilities Available Electricity Connected, Water Connected
Roof Type Architectural Shingles
Porch Rear Porch
Garage No
Building
Foundation Chainwall
Sewer Septic Tank
Water Well
Level or Stories One
Structure Type Other
New Construction Yes
Others
Tax ID 126 -14-005.003
Acceptable Financing Cash, Conventional, FHA, USDA Loan, VA Loan
Listing Terms Cash, Conventional, FHA, USDA Loan, VA Loan
Read Less
Want to know what your home might be worth? Contact us for a FREE valuation!

Our team is ready to help you sell your home for the highest possible price ASAP

Information is deemed to be reliable but not guaranteed. Copyright © 2024 MLS United, LLC.



