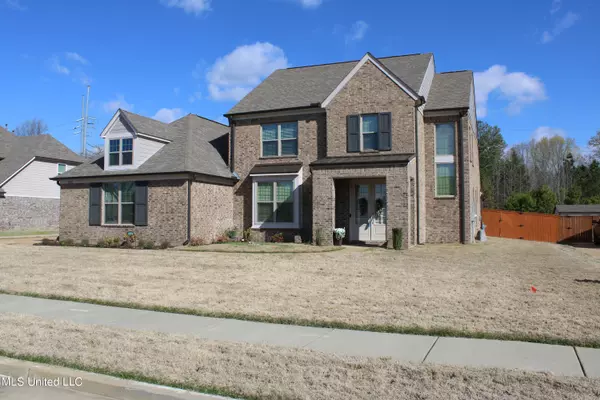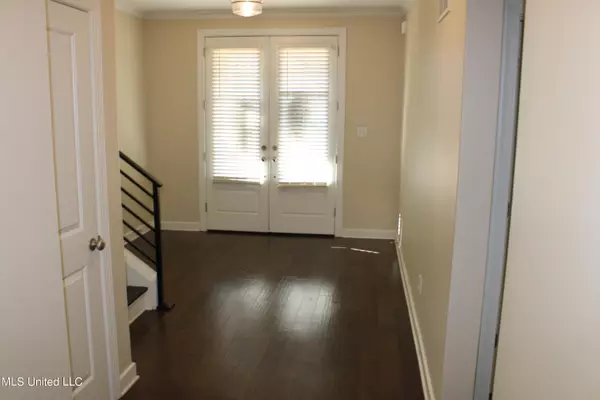$489,900
$489,900
For more information regarding the value of a property, please contact us for a free consultation.
14591 Saint Charles Drive Olive Branch, MS 38654
4 Beds
4 Baths
3,381 SqFt
Key Details
Sold Price $489,900
Property Type Single Family Home
Sub Type Single Family Residence
Listing Status Sold
Purchase Type For Sale
Square Footage 3,381 sqft
Price per Sqft $144
Subdivision The Retreat At Center Hill
MLS Listing ID 4073890
Sold Date 06/28/24
Bedrooms 4
Full Baths 3
Half Baths 1
HOA Fees $25/ann
HOA Y/N Yes
Originating Board MLS United
Year Built 2020
Lot Size 0.470 Acres
Acres 0.47
Property Description
Come see this 4 Bedroom, 3 1/2 Bath home in the beautiful Retreat at Center Hill. This is as open a floor plan as you can find with beautiful granite countertops and custom backsplash in the kitchen. The kitchen has a 5 burner gas stove, double ovens and oversized island. There is a formal dining room and breakfast area all opening up to the spacious living area. The primary bedroom features a luxury spa bath. Get you some Calcon and get taken away! There is a second bedroom downstairs with private bath and an additional half bath downstairs. Upstairs features 2 additional bedrooms, large bonus area and a Jack-n-Jill full bath. If you need a nice size back yard, this is the place! The covered back patio is partially screened in. You will love the special sitting area as well. The back yard is fully fenced in and both front and back yards has a sprinkler system. Come check it out!
Location
State MS
County Desoto
Interior
Interior Features Breakfast Bar, Double Vanity, Entrance Foyer, Granite Counters, High Ceilings, Kitchen Island, Open Floorplan, Pantry, Soaking Tub, Walk-In Closet(s)
Heating Central, Electric, Forced Air, Natural Gas
Cooling Central Air, Electric, Multi Units
Flooring Carpet, Combination, Tile, Wood
Fireplaces Type Gas Log, Great Room
Fireplace Yes
Appliance Dishwasher, Disposal, Double Oven, Gas Cooktop, Gas Water Heater, Microwave, Range Hood
Laundry Laundry Room
Exterior
Exterior Feature Rain Gutters
Parking Features Attached, Garage Door Opener, Concrete
Garage Spaces 3.0
Utilities Available Electricity Connected, Sewer Connected, Water Connected
Roof Type Architectural Shingles
Porch Screened
Garage Yes
Building
Lot Description Fenced, Landscaped, Sprinklers In Front, Sprinklers In Rear
Foundation Slab
Sewer Public Sewer
Water Public
Level or Stories Two
Structure Type Rain Gutters
New Construction No
Schools
Elementary Schools Overpark
Middle Schools Center Hill
High Schools Center Hill
Others
HOA Fee Include Management
Tax ID 1058280700006800
Acceptable Financing Cash, Conventional, FHA, VA Loan
Listing Terms Cash, Conventional, FHA, VA Loan
Read Less
Want to know what your home might be worth? Contact us for a FREE valuation!

Our team is ready to help you sell your home for the highest possible price ASAP

Information is deemed to be reliable but not guaranteed. Copyright © 2024 MLS United, LLC.






