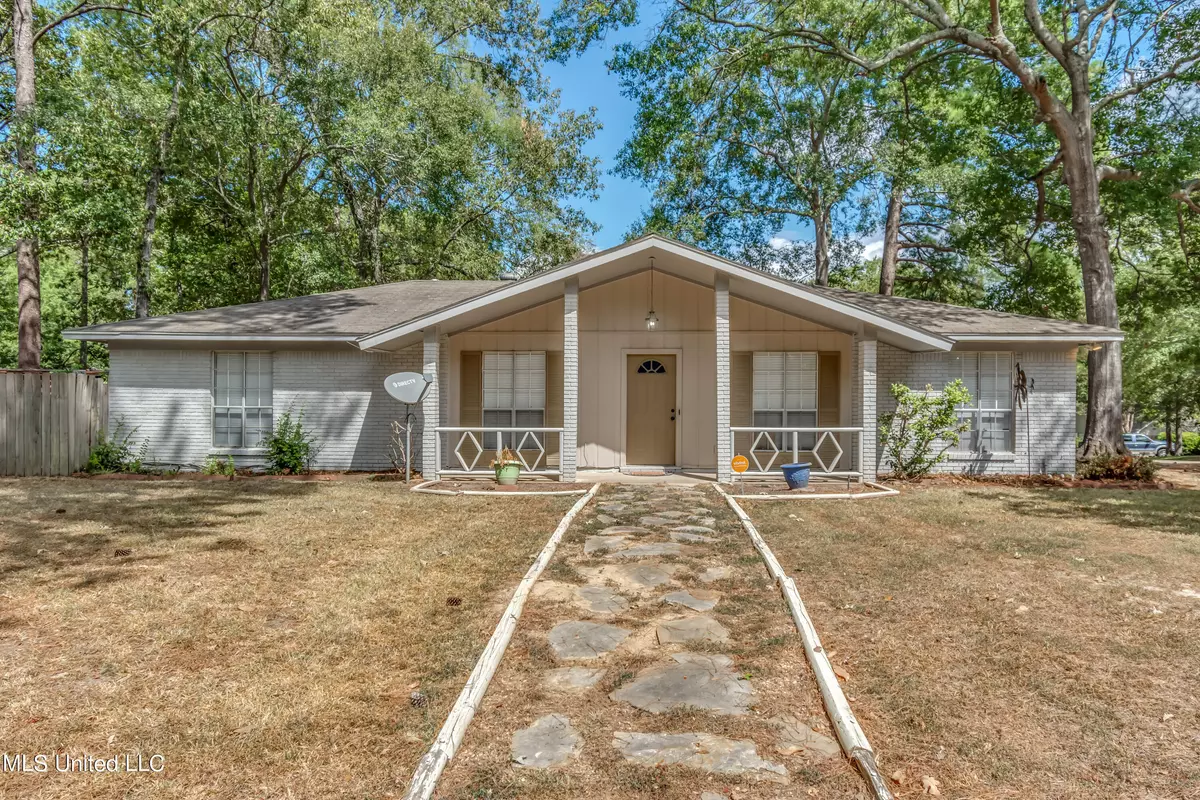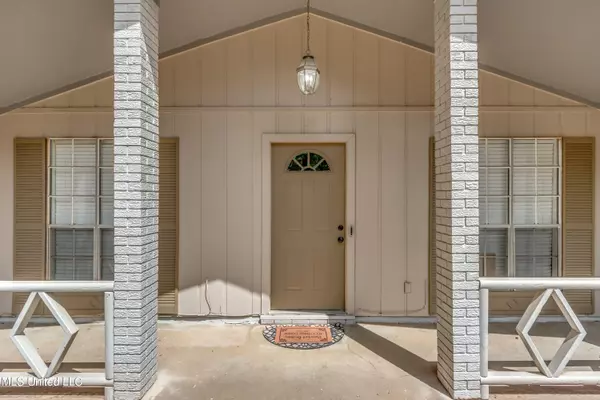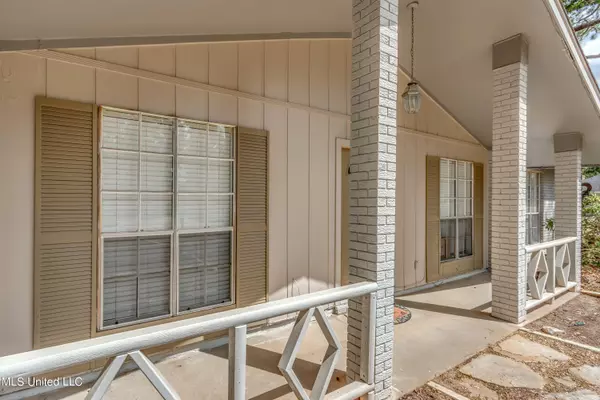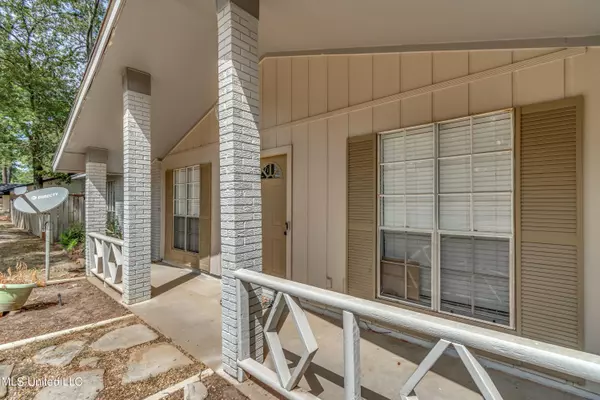$220,000
$220,000
For more information regarding the value of a property, please contact us for a free consultation.
36 Pebble Hill Drive Brandon, MS 39042
3 Beds
2 Baths
1,926 SqFt
Key Details
Sold Price $220,000
Property Type Single Family Home
Sub Type Single Family Residence
Listing Status Sold
Purchase Type For Sale
Square Footage 1,926 sqft
Price per Sqft $114
Subdivision Crossgates
MLS Listing ID 4059378
Sold Date 07/02/24
Style Ranch
Bedrooms 3
Full Baths 2
Originating Board MLS United
Year Built 1972
Annual Tax Amount $2,057
Lot Size 0.380 Acres
Acres 0.38
Property Description
36 Pebble Hill, located in Crossgates offers an AFFORDABLE and SPACIOUS 3 bedroom, 2 bath home with a spectacular privately fenced back yard! The backyard has 2 storage sheds and a covered workshop area that could be used a variety of ways. This home sits on a large corner lot and presents a lovely curb appeal. There is a 2 car garage with a side entrance. There is also a paved parking pad for an RV and a double gate at the side for easy entrance. Enter the front foyer and there is a large dining room to the right. Ahead is a spacious living room with vaulted ceiling and fireplace. There are 3 bedrooms and both bathrooms have double vanities. No carpet! There is a bonus room that would be an excellent office or guest room. While some painting has been completed, there's still room for your personal touch, and the seller has thoughtfully priced the home to accommodate your finishing touches. Don't miss the opportunity to make this sweet Crossgates home your very own. Inspection and repairs completed, being sold AS-IS. Call today and schedule your viewing!
Location
State MS
County Rankin
Community Lake, Near Entertainment, Playground, Pool, Street Lights
Direction From Hwy 80, turn on to Woodgate Drive. Take a RIGHT on Old Orchard Ln, and on the corner of Old Orchard and Pebble Hill is the home.
Rooms
Other Rooms Shed(s), Storage
Interior
Interior Features Beamed Ceilings, Cathedral Ceiling(s), Double Vanity, Eat-in Kitchen, Laminate Counters, Vaulted Ceiling(s)
Heating Central, Fireplace(s), Natural Gas
Cooling Ceiling Fan(s), Central Air
Flooring Luxury Vinyl, Ceramic Tile, Combination
Fireplaces Type Living Room
Fireplace Yes
Window Features Aluminum Frames,Double Pane Windows
Appliance Built-In Electric Range, Dishwasher, Microwave
Laundry Laundry Room
Exterior
Exterior Feature Private Yard
Parking Features Storage, Concrete
Garage Spaces 2.0
Community Features Lake, Near Entertainment, Playground, Pool, Street Lights
Utilities Available Cable Connected, Electricity Available, Natural Gas Connected
Roof Type Asphalt,Composition
Porch Front Porch
Garage No
Private Pool No
Building
Lot Description Corner Lot, Fenced
Foundation Slab
Sewer Public Sewer
Water Public
Architectural Style Ranch
Level or Stories One
Structure Type Private Yard
New Construction No
Schools
Elementary Schools Brandon
Middle Schools Brandon
High Schools Brandon
Others
Tax ID H09g-000007-00240
Acceptable Financing Cash, Conventional
Listing Terms Cash, Conventional
Read Less
Want to know what your home might be worth? Contact us for a FREE valuation!

Our team is ready to help you sell your home for the highest possible price ASAP

Information is deemed to be reliable but not guaranteed. Copyright © 2024 MLS United, LLC.






