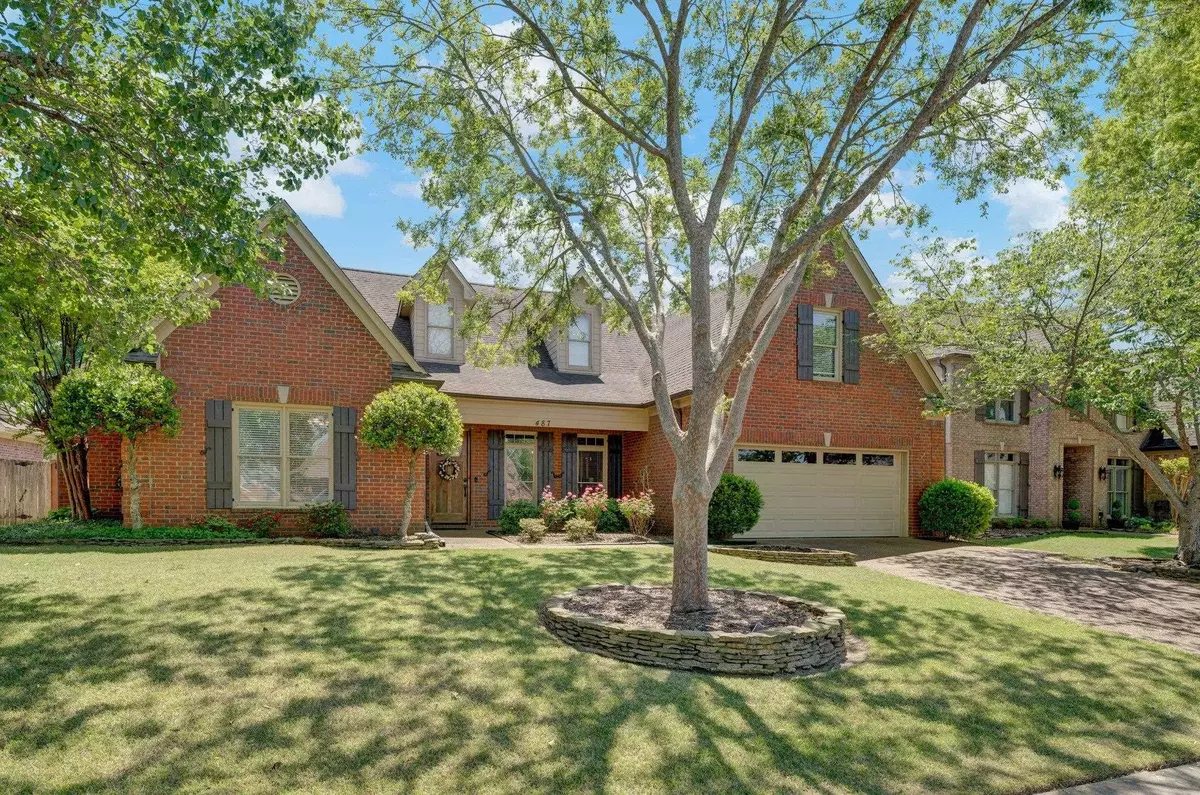$522,000
$529,900
1.5%For more information regarding the value of a property, please contact us for a free consultation.
487 THORNBUCK CV Collierville, TN 38017
4 Beds
3 Baths
2,999 SqFt
Key Details
Sold Price $522,000
Property Type Single Family Home
Sub Type Detached Single Family
Listing Status Sold
Purchase Type For Sale
Approx. Sqft 2800-2999
Square Footage 2,999 sqft
Price per Sqft $174
Subdivision Wolf River Ranch Pd Phase 1
MLS Listing ID 10171084
Sold Date 06/28/24
Style Traditional
Bedrooms 4
Full Baths 3
HOA Fees $13/ann
Year Built 2000
Annual Tax Amount $5,647
Lot Size 10,018 Sqft
Property Description
Fantastic home in a wonderful Collierville location! Great split bdrm plan w/ All 4 beds and 3 baths downstairs! Large bonus room up w/built-in storage. Formal dining room. Lots of closet and storage space throughout and tons of storage in the attic. Primary bedroom suite has 3 closets, luxury bath & door to back patio. Inground storm shelter in garage. Enjoy your own pool just in time for summer. Walk to Johnson Park. Just a fabulous place to make your new home!
Location
State TN
County Shelby
Area Collierville - East
Rooms
Other Rooms Attic, Bonus Room, Entry Hall, Laundry Room, Other (See Remarks)
Master Bedroom 13x19
Bedroom 2 12x11 Carpet, Level 1, Smooth Ceiling
Bedroom 3 12x11 Carpet, Level 1, Smooth Ceiling
Bedroom 4 12x11 Carpet, Level 1, Smooth Ceiling
Dining Room 12x12
Kitchen Breakfast Bar, Eat-In Kitchen, Great Room, Keeping/Hearth Room, Pantry, Separate Dining Room, Updated/Renovated Kitchen
Interior
Interior Features Excl Some Window Treatmnt, Smoke Detector(s), Walk-In Attic, Walk-In Closet(s)
Heating Ceiling Heat, Central, Dual System, Gas
Cooling 220 Wiring, Ceiling Fan(s), Central, Dual System
Flooring 9 or more Ft. Ceiling, Part Carpet, Part Hardwood, Smooth Ceiling, Tile, Vaulted/Coff/Tray Ceiling
Fireplaces Number 2
Fireplaces Type Gas Logs, In Den/Great Room, In Keeping/Hearth room, Prefabricated
Equipment Cable Available, Cooktop, Dishwasher, Disposal, Double Oven, Microwave, Refrigerator, Self Cleaning Oven
Exterior
Exterior Feature Brick Veneer, Double Pane Window(s), Wood Window(s), Wood/Composition
Parking Features Driveway/Pad, Front-Load Garage, Garage Door Opener(s)
Garage Spaces 2.0
Pool In Ground
Roof Type Composition Shingles
Building
Lot Description Cove, Level, Professionally Landscaped, Some Trees, Wood Fenced
Story 2
Foundation Slab
Sewer Public Sewer
Water Gas Water Heater, Public Water
Others
Acceptable Financing Conventional
Listing Terms Conventional
Read Less
Want to know what your home might be worth? Contact us for a FREE valuation!

Our team is ready to help you sell your home for the highest possible price ASAP
Bought with Scott Carrier • Keller Williams






