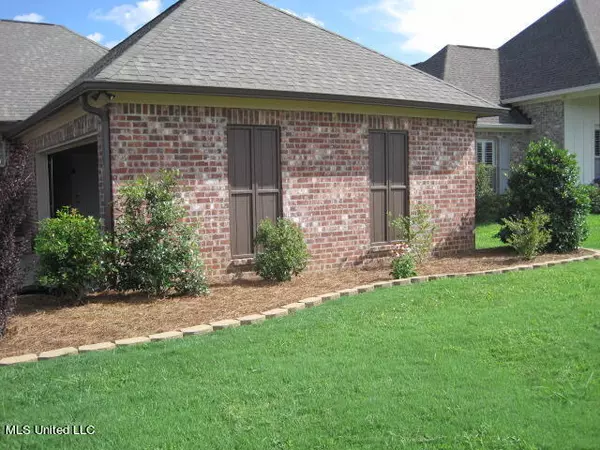$309,500
$309,500
For more information regarding the value of a property, please contact us for a free consultation.
128 Woodscape Drive #Lot 36 Canton, MS 39046
3 Beds
2 Baths
1,637 SqFt
Key Details
Sold Price $309,500
Property Type Single Family Home
Sub Type Single Family Residence
Listing Status Sold
Purchase Type For Sale
Square Footage 1,637 sqft
Price per Sqft $189
Subdivision Woodscape Of Oakfield
MLS Listing ID 4083597
Sold Date 07/12/24
Style French Acadian
Bedrooms 3
Full Baths 2
HOA Fees $24
HOA Y/N Yes
Originating Board MLS United
Year Built 2019
Annual Tax Amount $2,993
Lot Size 0.280 Acres
Acres 0.28
Property Description
Like New Without the New Price! You will think you're walking into a brand new home when you step inside this beautifully maintained and well-loved home. The house glistens with some fresh paint and sunlit rooms which have large windows covered with pretty wood blinds. Lovely wide molding adorns all the rooms adding to the home's overall beauty, while its large wood floors add to its charm. The den is equipped with a center fireplace with gas logs and a wooden mantle, making a perfect spot to relax and enjoy family and friends. The den also looks out onto a nice screened-in porch, which makes another great area for entertaining. Other features in the home include an open kitchen with stainless appliances, granite countertops, large ceramic tile floors, gas stove and beautiful cabinetry; a large dining area off of the kitchen; a wonderful primary bedroom and connecting bath with granite countertops, double vanities, separate shower, soaker tub, and large walk-in closet with built-in cabinets opening into a great laundry room which is across the hall from a wonderful office with a built-in desk and wall of cabinets; on the other side of the house are two additional bedrooms and a bath, making this the perfect split plan; a 2-car garage with a large storeroom is attached. The house is situated on an extra large lot, enclosed with a wooden fence and located in the beautiful Oakfield Subdivision, which has a fabulous pool and playground for Oakfield homeowners. Call your realtor today; don't miss out on this ''Better Than New'' home!
Location
State MS
County Madison
Direction I55 or Hwy 51 to Yandell Rd. to Clarkdell Rd; turn into Oakfield Subdivision and stay straight to Woodscape on your R; 128 Woodscape will be on your L.
Interior
Interior Features Built-in Features, Ceiling Fan(s), Crown Molding, Double Vanity, Entrance Foyer, Granite Counters, High Ceilings, High Speed Internet, Open Floorplan, Soaking Tub, Walk-In Closet(s)
Heating Central, Fireplace(s), Natural Gas
Cooling Ceiling Fan(s), Central Air
Flooring Carpet, Ceramic Tile, Wood
Fireplaces Type Den, Gas Log, Hearth
Fireplace Yes
Window Features Insulated Windows,Vinyl
Appliance Built-In Gas Range, Dishwasher, Disposal, Exhaust Fan, Gas Water Heater, Microwave, Stainless Steel Appliance(s)
Laundry Electric Dryer Hookup, Inside
Exterior
Exterior Feature Private Yard, Rain Gutters
Parking Features Attached, Driveway, Garage Door Opener, Garage Faces Side, Inside Entrance, Concrete
Garage Spaces 2.0
Utilities Available Cable Available, Electricity Connected, Sewer Connected, Water Connected
Waterfront Description None
Roof Type Architectural Shingles
Porch Front Porch, Screened
Garage Yes
Private Pool No
Building
Lot Description Fenced
Foundation Slab
Sewer Public Sewer
Water Public
Architectural Style French Acadian
Level or Stories One
Structure Type Private Yard,Rain Gutters
New Construction No
Schools
Elementary Schools Madison Crossing
Middle Schools Germantown Middle
High Schools Germantown
Others
HOA Fee Include Maintenance Grounds,Management,Pool Service
Tax ID 082g-26-216-00-00
Acceptable Financing Cash, Conventional, FHA, USDA Loan, VA Loan
Listing Terms Cash, Conventional, FHA, USDA Loan, VA Loan
Read Less
Want to know what your home might be worth? Contact us for a FREE valuation!

Our team is ready to help you sell your home for the highest possible price ASAP

Information is deemed to be reliable but not guaranteed. Copyright © 2024 MLS United, LLC.






