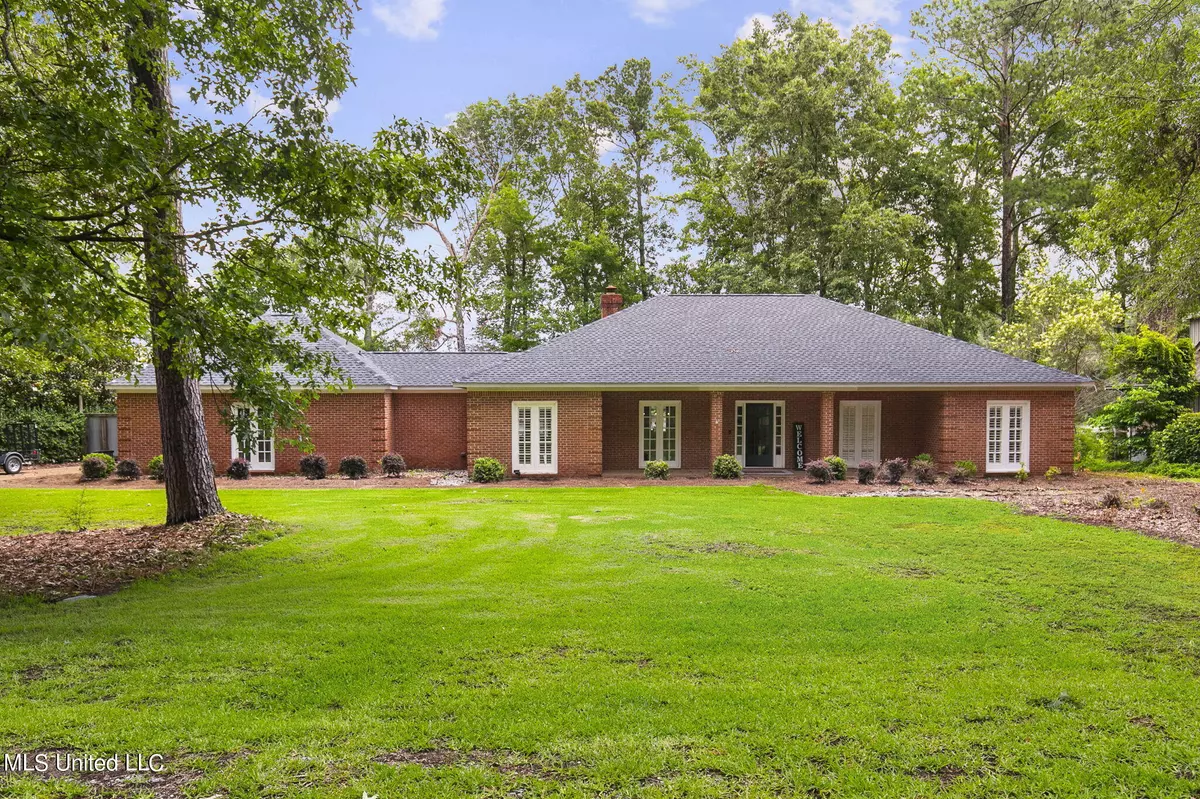$549,900
$549,900
For more information regarding the value of a property, please contact us for a free consultation.
602 Forest Point Drive Brandon, MS 39047
4 Beds
3 Baths
2,562 SqFt
Key Details
Sold Price $549,900
Property Type Single Family Home
Sub Type Single Family Residence
Listing Status Sold
Purchase Type For Sale
Square Footage 2,562 sqft
Price per Sqft $214
Subdivision Forest Point
MLS Listing ID 4081568
Sold Date 07/16/24
Style Ranch
Bedrooms 4
Full Baths 2
Half Baths 1
Originating Board MLS United
Year Built 1978
Annual Tax Amount $2,682
Lot Size 0.600 Acres
Acres 0.6
Property Description
ALMOST AN ACRE ON THE WATER!
CUSTOM REMODELED 4 Bedroom Ranch Style Home with BOATHOUSE! Gorgeous Kitchen with Granite Countertops, Farm Sink, Stainless Steel Appliances includes Gas Cooktop, Double Ovens and side-by-side Fridge; Updated Bathrooms and More ... SCREENED PORCH; FULL HOUSE GENERATOR!! HEAT & COOLED WORKSHOP!
New Roof. No Covenants! No HOA Fees!
County Taxes Only! Located at Ross Barnett Reservoir where boating, skiing and fishing are enjoyed. Minutes to Dogwood Festival Mall for shopping and restaurants. Call your agent for private showing!
Location
State MS
County Rankin
Community Biking Trails, Boating, Fishing, Fitness Center, Golf, Hiking/Walking Trails, Marina, Park, Playground, Restaurant
Direction Turn onto Oak Drive from Spillway Road. At stop sign take a right. House is the first brick home on the left.
Rooms
Other Rooms Boat House, Outbuilding
Interior
Interior Features Bookcases, Built-in Features, Ceiling Fan(s), Central Vacuum, Crown Molding, Double Vanity, Eat-in Kitchen, Entrance Foyer, Granite Counters, High Speed Internet, His and Hers Closets, Recessed Lighting, Stone Counters, Vaulted Ceiling(s), Walk-In Closet(s)
Heating Central, Fireplace(s), Natural Gas
Cooling Ceiling Fan(s), Central Air, Electric
Flooring Ceramic Tile, Wood
Fireplaces Type Gas Log, Living Room, Raised Hearth
Fireplace Yes
Window Features Aluminum Frames,Plantation Shutters,Screens
Appliance Dishwasher, Disposal, Double Oven, Exhaust Fan, Gas Cooktop, Microwave, Refrigerator, Stainless Steel Appliance(s), Vented Exhaust Fan, Water Heater, See Remarks
Laundry Laundry Closet
Exterior
Exterior Feature Boat Slip, Dock
Parking Features Attached, Driveway, Garage Door Opener, Garage Faces Side, Paved
Garage Spaces 2.0
Community Features Biking Trails, Boating, Fishing, Fitness Center, Golf, Hiking/Walking Trails, Marina, Park, Playground, Restaurant
Utilities Available Cable Available, Electricity Connected, Natural Gas Connected, Sewer Connected, Water Connected, Back Up Generator Ready
Waterfront Description Boat Dock,Reservoir,Waterfront
Roof Type Architectural Shingles
Porch Enclosed, Front Porch, Patio, Porch, Rear Porch, Screened
Garage Yes
Building
Lot Description Few Trees, Front Yard, Level
Foundation Slab
Sewer Public Sewer
Water Public
Architectural Style Ranch
Level or Stories One
Structure Type Boat Slip,Dock
New Construction No
Schools
Elementary Schools Oakdale
Middle Schools Northwest Rankin Middle
High Schools Northwest Rankin
Others
Tax ID H12f-000002-00390
Acceptable Financing Cash, Conventional, FHA, USDA Loan, VA Loan
Listing Terms Cash, Conventional, FHA, USDA Loan, VA Loan
Read Less
Want to know what your home might be worth? Contact us for a FREE valuation!

Our team is ready to help you sell your home for the highest possible price ASAP

Information is deemed to be reliable but not guaranteed. Copyright © 2024 MLS United, LLC.






