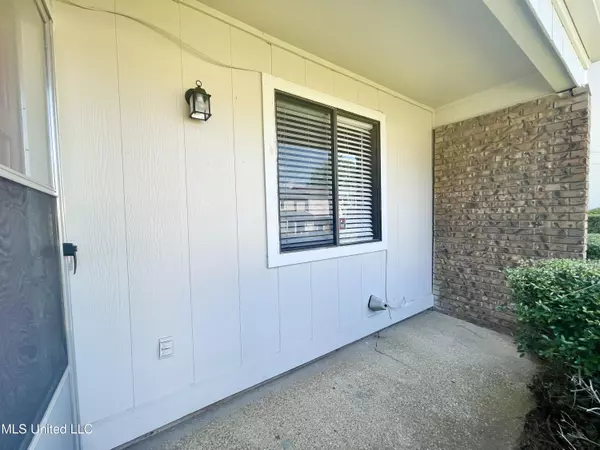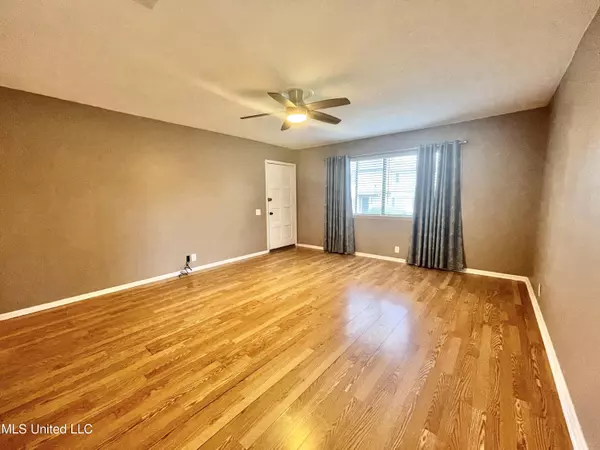$145,000
$145,000
For more information regarding the value of a property, please contact us for a free consultation.
189 Lakebend Circle Brandon, MS 39042
2 Beds
2 Baths
1,012 SqFt
Key Details
Sold Price $145,000
Property Type Townhouse
Sub Type Townhouse
Listing Status Sold
Purchase Type For Sale
Square Footage 1,012 sqft
Price per Sqft $143
Subdivision Lakebend-Crossgates
MLS Listing ID 4083491
Sold Date 07/17/24
Style Traditional
Bedrooms 2
Full Baths 1
Half Baths 1
HOA Fees $145/mo
HOA Y/N Yes
Originating Board MLS United
Year Built 1972
Annual Tax Amount $1,307
Lot Size 1,742 Sqft
Acres 0.04
Property Description
Well maintained, one-story townhome in the sought after Lakebend community of Crossgates! This 2 bedroom 1.5 bath, split plan townhome, at just over 1000 square feet, features a roomy kitchen with ample cabinet space and designated dining area. Large living area with lots of natural light. Master bedroom with two closets and private half-bathroom. Huge walk-in closet/storage room off hallway. The second bedroom has direct access to the full bathroom. Designated laundry closet off hallway. Corner unit with private courtyard and garden area. Large storage room off the two-car covered parking space. Conveniently located near shopping, dining, and medical of downtown Brandon and quick interstate access! Call your favorite Realtor today for your private showing!
Location
State MS
County Rankin
Community Clubhouse, Pool, Sidewalks, Street Lights
Direction Hwy 80 to Woodgate Drive. Take left onto Lakebend Blvd, then left onto Lakebend Circle. 189 is at the corner unit, nearest the road of the thrid building, on the right.
Rooms
Other Rooms Storage
Interior
Interior Features Ceiling Fan(s), His and Hers Closets, Storage, Walk-In Closet(s)
Heating Central, Natural Gas
Cooling Ceiling Fan(s), Central Air, Electric
Flooring Laminate, Tile
Fireplace No
Window Features Blinds,Insulated Windows
Appliance Built-In Electric Range, Dishwasher, Exhaust Fan, Gas Water Heater
Laundry Electric Dryer Hookup, In Hall, Laundry Closet, Washer Hookup
Exterior
Exterior Feature Courtyard
Parking Features Assigned, Covered, Detached, Concrete
Carport Spaces 2
Community Features Clubhouse, Pool, Sidewalks, Street Lights
Utilities Available Cable Available, Electricity Connected, Natural Gas Connected, Sewer Connected, Water Connected
Waterfront Description Lake
Roof Type Asphalt Shingle
Porch Brick, Patio
Garage No
Private Pool No
Building
Lot Description Corner Lot, Landscaped
Foundation Slab
Sewer Public Sewer
Water Public
Architectural Style Traditional
Level or Stories One
Structure Type Courtyard
New Construction No
Schools
Elementary Schools Brandon
Middle Schools Brandon
High Schools Brandon
Others
HOA Fee Include Accounting/Legal,Maintenance Grounds,Management
Tax ID H09b-000003-00240
Acceptable Financing Cash, Conventional, FHA, VA Loan
Listing Terms Cash, Conventional, FHA, VA Loan
Read Less
Want to know what your home might be worth? Contact us for a FREE valuation!

Our team is ready to help you sell your home for the highest possible price ASAP

Information is deemed to be reliable but not guaranteed. Copyright © 2024 MLS United, LLC.






