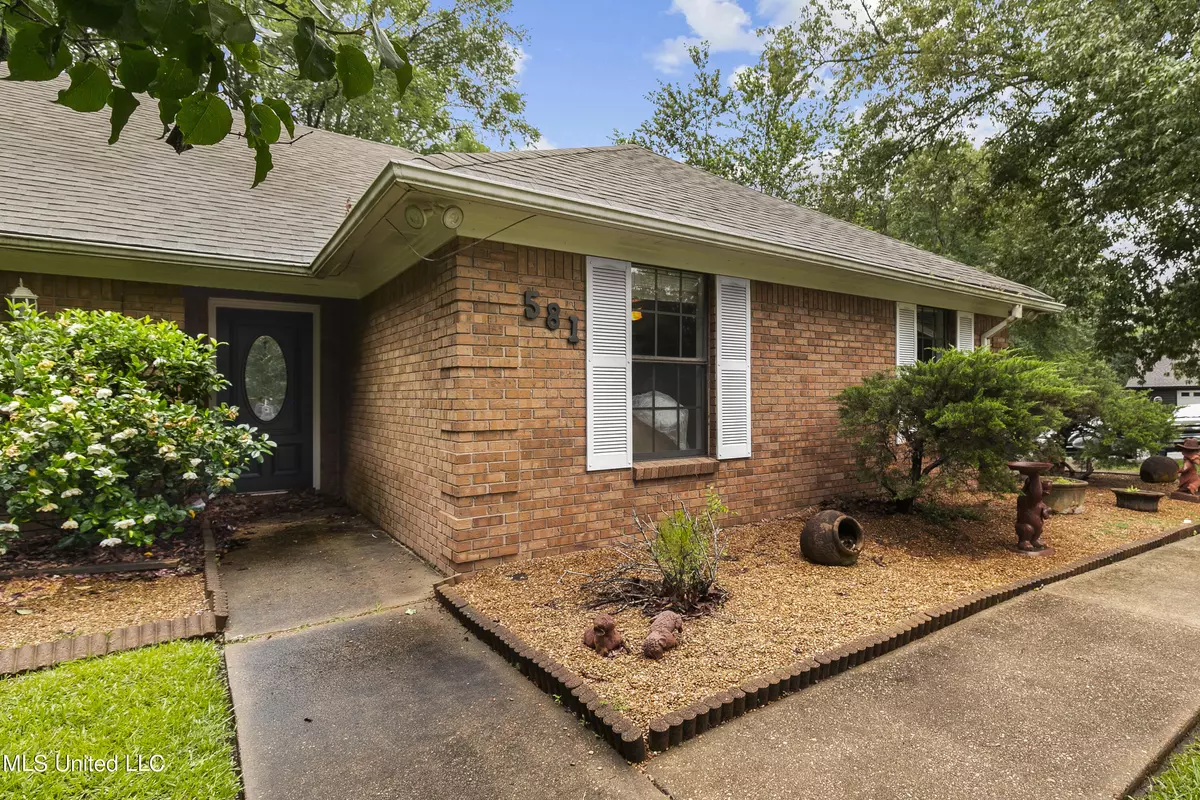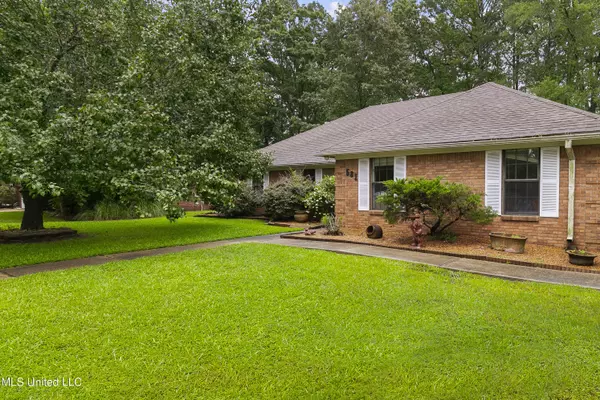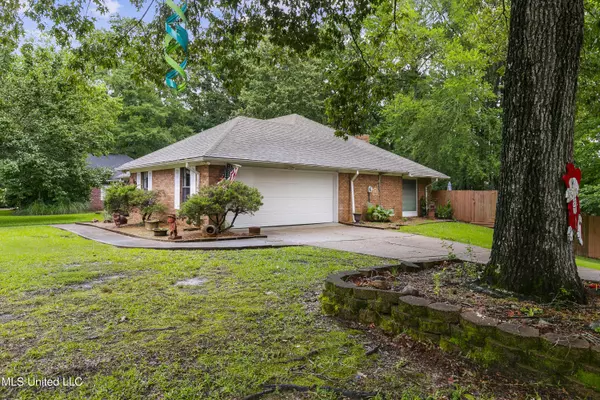$249,900
$249,900
For more information regarding the value of a property, please contact us for a free consultation.
581 Bradford Drive Brandon, MS 39047
3 Beds
2 Baths
1,945 SqFt
Key Details
Sold Price $249,900
Property Type Single Family Home
Sub Type Single Family Residence
Listing Status Sold
Purchase Type For Sale
Square Footage 1,945 sqft
Price per Sqft $128
Subdivision Castlewoods
MLS Listing ID 4081562
Sold Date 07/22/24
Style Traditional
Bedrooms 3
Full Baths 2
HOA Fees $20/ann
HOA Y/N Yes
Originating Board MLS United
Year Built 1982
Annual Tax Amount $1,224
Lot Size 0.270 Acres
Acres 0.27
Property Description
Welcome to your new home at 581 Bradford Dr in the desirable Castlewoods community! This spacious 1,945 sq ft residence offers an inviting atmosphere with generous living spaces and well-proportioned rooms, perfect for comfortable family living. Some of the key features include, expansive living area, ideal for family gatherings and entertaining guests. Large back deck, perfect for relaxing after work or hosting friends and family cookouts. Convenient proximity to the Castlewoods golf course, tennis courts, and swimming pool, providing ample recreational opportunities. Great location, just a short drive from Flowood's Dogwood Promenade and Northwest Rankin Schools. Don't miss out on the opportunity to make 581 Bradford Dr your new address. Schedule a viewing today!
Location
State MS
County Rankin
Community Clubhouse, Golf, Pool, Tennis Court(S)
Direction From Lakeland Drive turn onto Castlewoods Blvd. Take Castelwoods Blvd. to the 3 way stop and Turn Right onto Bradford Dr. Go about half a mile on Bradford Dr and the te house will be on your right at Bradford and Tenby Dr.
Interior
Heating Central, Fireplace(s), Forced Air
Cooling Ceiling Fan(s), Central Air
Fireplaces Type Living Room, Masonry, Raised Hearth, Wood Burning
Fireplace Yes
Appliance Free-Standing Electric Range, Gas Water Heater, Microwave, Refrigerator, Vented Exhaust Fan
Exterior
Exterior Feature Private Yard
Parking Features Driveway
Garage Spaces 2.0
Community Features Clubhouse, Golf, Pool, Tennis Court(s)
Utilities Available Cable Available, Electricity Connected, Natural Gas Connected, Sewer Connected, Water Connected
Roof Type Three tab shingle,Asphalt Shingle
Porch Deck, Patio
Garage No
Private Pool No
Building
Lot Description Corner Lot
Foundation Slab
Sewer Public Sewer
Water Public
Architectural Style Traditional
Level or Stories One
Structure Type Private Yard
New Construction No
Schools
Elementary Schools Northwest Elementry School
Middle Schools Northwest Rankin Middle
High Schools Northwest Rankin
Others
HOA Fee Include Maintenance Grounds
Tax ID H10q-000003-02870
Acceptable Financing Cash, Conventional, FHA, VA Loan
Listing Terms Cash, Conventional, FHA, VA Loan
Read Less
Want to know what your home might be worth? Contact us for a FREE valuation!

Our team is ready to help you sell your home for the highest possible price ASAP

Information is deemed to be reliable but not guaranteed. Copyright © 2024 MLS United, LLC.






