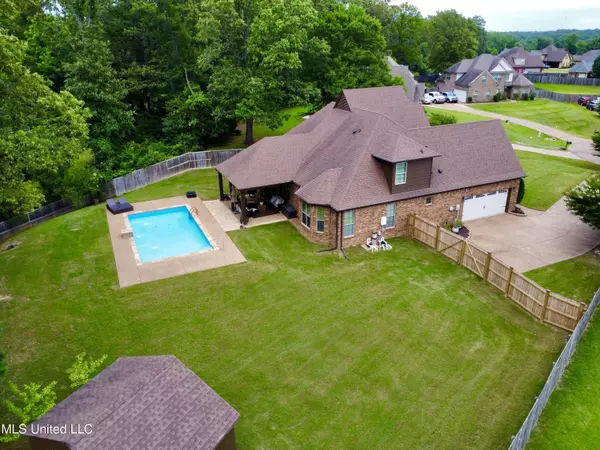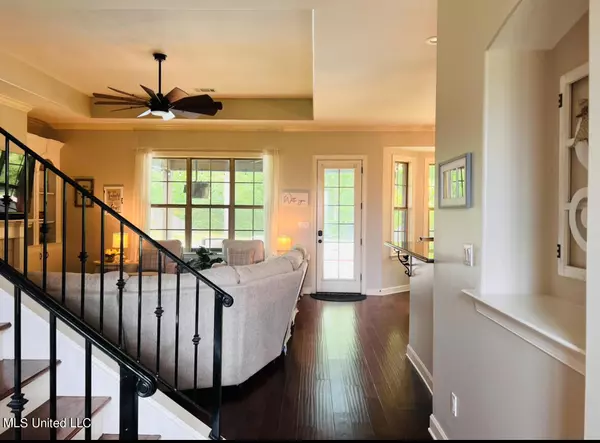$475,000
$475,000
For more information regarding the value of a property, please contact us for a free consultation.
1973 Bakersfield Trace Nesbit, MS 38651
5 Beds
3 Baths
2,757 SqFt
Key Details
Sold Price $475,000
Property Type Single Family Home
Sub Type Single Family Residence
Listing Status Sold
Purchase Type For Sale
Square Footage 2,757 sqft
Price per Sqft $172
Subdivision Bakersfield
MLS Listing ID 4081932
Sold Date 07/24/24
Style Traditional
Bedrooms 5
Full Baths 3
Originating Board MLS United
Year Built 2014
Annual Tax Amount $2,016
Lot Size 0.530 Acres
Acres 0.53
Lot Dimensions 41 X 185
Property Description
Gorgeous home on quiet cove lot in the Lewisburg School District! This updated 4 bedroom, 3 bathroom home (plus game room that could be a 5th bedroom), is located less than 10 minutes from Hernando & Olive Branch, but has County taxes only! When you walk in you will find an open concept with a view of the covered patio and pool overlooking mature trees . Updated kitchen, updated lighting, new neutral paint throughout, and many more upgrades. The first floor features a formal dining room, large living room, 2 bedrooms, 2 baths and large laundry room. On the second floor you will find a bathroom and 3 additional bedrooms, one of which is large enough to accommodate 2 queen beds. Come see it today; start packing tomorrow!
Location
State MS
County Desoto
Direction Take I-69 to the Laughter Rd. Exit. Go north on Laughter Rd, left on Bakersfield Dr. then right on Bakersfield Trace. Home is at the end of cove.
Interior
Interior Features Built-in Features, Ceiling Fan(s), Crown Molding, Double Vanity, Granite Counters, High Speed Internet, Open Floorplan, Primary Downstairs, Recessed Lighting, Smart Home, Smart Thermostat, Tray Ceiling(s), Walk-In Closet(s), Breakfast Bar
Heating Natural Gas
Cooling Ceiling Fan(s), Central Air
Flooring Carpet, Ceramic Tile, Wood
Fireplaces Type Ventless
Fireplace Yes
Window Features Blinds
Appliance Convection Oven, Dishwasher, Disposal, Microwave, Tankless Water Heater
Laundry Laundry Room, Main Level
Exterior
Exterior Feature Lighting, Rain Gutters
Parking Features Attached, Storage, Concrete
Garage Spaces 2.0
Pool In Ground, Pool Cover, Salt Water
Utilities Available Cable Connected, Electricity Connected, Natural Gas Connected, Sewer Connected, Water Connected, Fiber to the House
Roof Type Architectural Shingles
Porch Patio
Garage Yes
Private Pool Yes
Building
Lot Description Cul-De-Sac, Fenced, Pie Shaped Lot
Foundation Slab
Sewer Public Sewer
Water Public
Architectural Style Traditional
Level or Stories Two
Structure Type Lighting,Rain Gutters
New Construction No
Schools
Elementary Schools Lewisburg
Middle Schools Lewisburg Middle
High Schools Lewisburg
Others
Tax ID 2077260300005100
Acceptable Financing Cash, Conventional, FHA, VA Loan
Listing Terms Cash, Conventional, FHA, VA Loan
Read Less
Want to know what your home might be worth? Contact us for a FREE valuation!

Our team is ready to help you sell your home for the highest possible price ASAP

Information is deemed to be reliable but not guaranteed. Copyright © 2024 MLS United, LLC.






