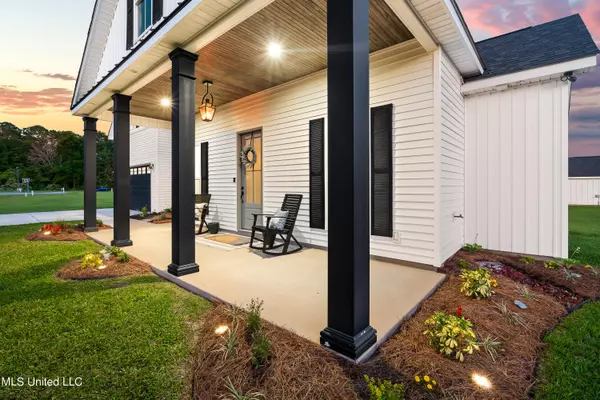$384,000
$384,000
For more information regarding the value of a property, please contact us for a free consultation.
6 Miami Lane Picayune, MS 39466
4 Beds
2 Baths
2,150 SqFt
Key Details
Sold Price $384,000
Property Type Single Family Home
Sub Type Single Family Residence
Listing Status Sold
Purchase Type For Sale
Square Footage 2,150 sqft
Price per Sqft $178
Subdivision Round Rock
MLS Listing ID 4077557
Sold Date 07/29/24
Bedrooms 4
Full Baths 2
HOA Y/N Yes
Originating Board MLS United
Year Built 2019
Annual Tax Amount $2,177
Lot Size 1.000 Acres
Acres 1.0
Property Description
Welcome to 6 Miami Ln, a stunning custom home nestled in the heart of Picayune, MS. This beautiful property boasts four bedroom, two bathrooms, and a spacious study, offering ample space for comfortable living. As you step inside, you're greeted by high vaulted ceilings that enhance the sense of space and light throughout the home. The open-concept layout seamlessly connects the living, dining, and kitchen areas, perfect for both entertaining and everyday living. The kitchen is a chef's delight, featuring modern appliances, plenty of counter space, and a breakfast bar. The master bedroom is a true retreat, complete with a luxurious ensuite bathroom and a walk-in-closet. Step outside to the back covered patio, where you can relax and unwind while enjoying the peaceful surroundings. The covered front porch adds to the charm of this home, creating a welcoming entrance for guests. Don't miss the opportunity to make this stunning property your own. Schedule your showing today and experience the beauty and comfort of 6 Miami Ln.
Location
State MS
County Pearl River
Direction Exit 10 off I-59 go down to FourWay stop. Turn right on Caesar Rd to Moller Rd turn left. Go down to Timaquana Dr turn left then right on Miami Ln house on the right side.
Rooms
Other Rooms Barn(s)
Interior
Interior Features Beamed Ceilings, Breakfast Bar, Built-in Features, Ceiling Fan(s), Double Vanity, Entrance Foyer, High Ceilings, High Speed Internet, Kitchen Island, Pantry, Primary Downstairs, Recessed Lighting, Soaking Tub, Stone Counters, Vaulted Ceiling(s), Walk-In Closet(s)
Heating Central
Cooling Ceiling Fan(s), Electric
Flooring Hardwood
Fireplace No
Window Features Blinds,Double Pane Windows,Wood Frames
Appliance Bar Fridge, Built-In Electric Range, Double Oven, Tankless Water Heater, Vented Exhaust Fan, Wine Refrigerator
Laundry Electric Dryer Hookup, Laundry Room, Main Level
Exterior
Exterior Feature Landscaping Lights
Parking Features Garage Door Opener, Garage Faces Front, Paved
Garage Spaces 2.0
Utilities Available Cable Available, Cable Connected
Roof Type Architectural Shingles
Garage No
Building
Foundation Post-Tension, Slab
Sewer Septic Tank
Water Community
Level or Stories One and One Half
Structure Type Landscaping Lights
New Construction No
Others
HOA Fee Include Other
Tax ID 6-16-2-03-000-070-0700
Acceptable Financing Cash, Conventional, FHA, USDA Loan, VA Loan
Listing Terms Cash, Conventional, FHA, USDA Loan, VA Loan
Read Less
Want to know what your home might be worth? Contact us for a FREE valuation!

Our team is ready to help you sell your home for the highest possible price ASAP

Information is deemed to be reliable but not guaranteed. Copyright © 2024 MLS United, LLC.






