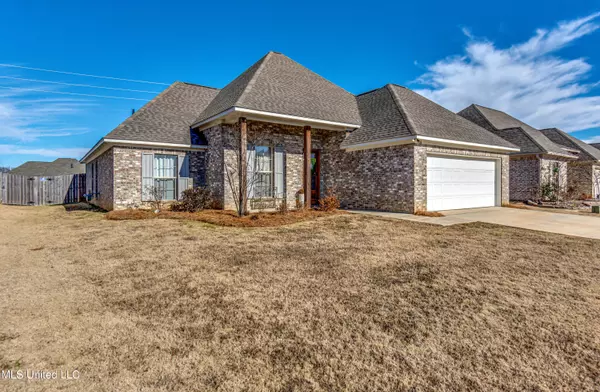$295,000
$295,000
For more information regarding the value of a property, please contact us for a free consultation.
406 E Buttonwood Lane Canton, MS 39046
3 Beds
2 Baths
1,597 SqFt
Key Details
Sold Price $295,000
Property Type Single Family Home
Sub Type Single Family Residence
Listing Status Sold
Purchase Type For Sale
Square Footage 1,597 sqft
Price per Sqft $184
Subdivision Woodscape Of Oakfield
MLS Listing ID 4083672
Sold Date 07/26/24
Style French Acadian
Bedrooms 3
Full Baths 2
HOA Fees $50/ann
HOA Y/N Yes
Originating Board MLS United
Year Built 2019
Annual Tax Amount $1,697
Lot Size 7,840 Sqft
Acres 0.18
Property Description
This one that you need to see! Darling open floor plan offering a huge family room with fireplace. Kitchen is beautiful with slab granite counters, large eating area, tons or counter and cabinet space plus stainless steel appliances. Master bedroom is a great size and master bath has double vanity space, jetted tub, separate shower, huge walk-in closet and awesome storage. Both guest bedrooms are nice size and have good closet space. Off of the kitchen is a large built-in desk area and a walk-in laundry room. Nice covered back porch and extended patio. Fully fenced backyard. Neighborhood offers a wonderful pool area, green space and playground. Call your agent today be it's too late.
Location
State MS
County Madison
Community Playground, Pool, Sidewalks, Street Lights
Direction Yandell Rd to right on Clarkdell Rd, Left on Oakfield Blvd, Right on Woodscape Dr., Left on E Buttonwood Ln and house will be on the right.
Interior
Interior Features Breakfast Bar, Ceiling Fan(s), Crown Molding, Double Vanity, Eat-in Kitchen, Entrance Foyer, Granite Counters, High Ceilings, Kitchen Island, Open Floorplan, Pantry, Storage, Walk-In Closet(s)
Heating Central, Fireplace(s), Natural Gas
Cooling Ceiling Fan(s), Central Air, Electric, Gas
Flooring Carpet, Tile, Wood
Fireplaces Type Gas Log, Gas Starter, Great Room, Insert, Ventless
Fireplace Yes
Window Features Insulated Windows
Appliance Dishwasher, Disposal, Free-Standing Gas Range, Gas Water Heater, Microwave
Laundry Electric Dryer Hookup, In Hall, Laundry Room, Washer Hookup
Exterior
Exterior Feature None
Parking Features Attached, Garage Door Opener, Garage Faces Front, Storage, Direct Access, Concrete
Garage Spaces 2.0
Community Features Playground, Pool, Sidewalks, Street Lights
Utilities Available Cable Connected, Electricity Connected, Natural Gas Connected, Sewer Connected, Water Connected, Natural Gas in Kitchen
Roof Type Architectural Shingles
Porch Front Porch, Patio, Rear Porch
Garage Yes
Private Pool No
Building
Lot Description Fenced, Level, Rectangular Lot
Foundation Slab
Sewer None
Water Community
Architectural Style French Acadian
Level or Stories One
Structure Type None
New Construction No
Schools
Elementary Schools Madison Crossing
Middle Schools Germantown Middle
High Schools Germantown
Others
HOA Fee Include Accounting/Legal,Maintenance Grounds,Management,Pool Service
Tax ID 082g-26-257-00-00
Acceptable Financing Cash, Conventional, FHA, USDA Loan, VA Loan
Listing Terms Cash, Conventional, FHA, USDA Loan, VA Loan
Read Less
Want to know what your home might be worth? Contact us for a FREE valuation!

Our team is ready to help you sell your home for the highest possible price ASAP

Information is deemed to be reliable but not guaranteed. Copyright © 2024 MLS United, LLC.






