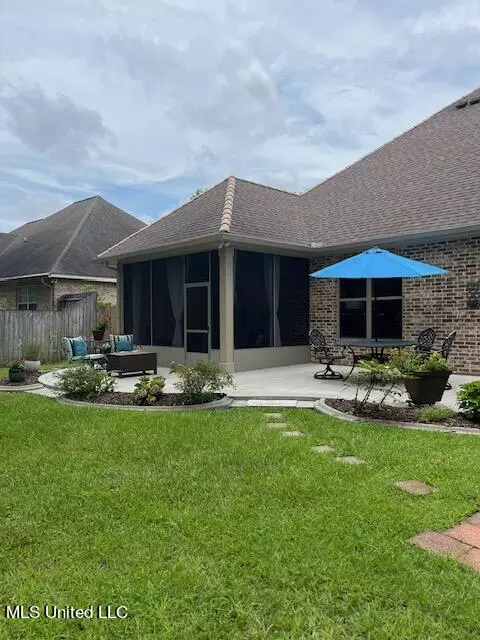$359,900
$359,900
For more information regarding the value of a property, please contact us for a free consultation.
7953 Hilo Way Diamondhead, MS 39525
3 Beds
2 Baths
1,975 SqFt
Key Details
Sold Price $359,900
Property Type Single Family Home
Sub Type Single Family Residence
Listing Status Sold
Purchase Type For Sale
Square Footage 1,975 sqft
Price per Sqft $182
Subdivision Diamondhead
MLS Listing ID 4085057
Sold Date 07/29/24
Style Mediterranean/Spanish
Bedrooms 3
Full Baths 2
HOA Fees $56/mo
HOA Y/N Yes
Originating Board MLS United
Year Built 2018
Annual Tax Amount $1,442
Lot Size 9,583 Sqft
Acres 0.22
Property Description
Be amazed by the ''wow factor'' of this stylish immaculately kept custom three bedroom, and two bath home. The heart of this home is the chef-inspired kitchen featuring an abundance of pull out drawers and equipped with top-of-the-line appliances, including an electric oven, dishwasher, microwave, and refrigerator makes entertaining guests a breeze. Experience luxury living with eye pleasing high 10' - 16' ceilings with 8' interior doors designed for all your phases of life featuring 36'' door throughout, large walk in shower and many handicapped accessible features. The owners added many custom storage spaces. Laundry chute between closet and laundry room. Deep double garage with insulated walls and door with an abundance of shelving. Located on a large lot with a spacious fully fenced back yard and screened back porch with custom shade and drapes along side a patio great for relaxing. Don't miss the opportunity to make this your dream home Today!
Location
State MS
County Hancock
Community Airport/Runway, Biking Trails, Boating, Clubhouse, Fishing, Fitness Center, Golf, Hiking/Walking Trails, Lake, Marina, Near Entertainment, Park, Playground, Pool, Restaurant, Rv Parking, Rv/Boat Storage, Senior Community, Sports Fields, Street Lights, Tennis Court(S)
Interior
Interior Features Breakfast Bar, Cathedral Ceiling(s), Ceiling Fan(s), Crown Molding, Double Vanity, Dry Bar, Entrance Foyer, Granite Counters, High Ceilings, High Speed Internet, Open Floorplan, Pantry, Recessed Lighting, Smart Thermostat, Soaking Tub, Special Wiring, Stone Counters, Storage, Track Lighting, Tray Ceiling(s), Vaulted Ceiling(s), Walk-In Closet(s), See Remarks
Heating Ceiling, Central, Electric, Heat Pump, Humidity Control
Cooling Ceiling Fan(s), Central Air, Electric, Exhaust Fan, Heat Pump
Flooring Ceramic Tile, Simulated Wood, Tile
Fireplace No
Window Features Blinds,ENERGY STAR Qualified Windows,Insulated Windows,Low Emissivity Windows,Screens,Vinyl,Window Coverings,Window Treatments
Appliance Convection Oven, Disposal, Electric Range, Electric Water Heater, ENERGY STAR Qualified Appliances, ENERGY STAR Qualified Dishwasher, ENERGY STAR Qualified Refrigerator, ENERGY STAR Qualified Water Heater, Ice Maker, Induction Cooktop, Microwave, Range Hood, Self Cleaning Oven, Stainless Steel Appliance(s), Vented Exhaust Fan
Laundry Electric Dryer Hookup, Laundry Room, Sink, Washer Hookup
Exterior
Exterior Feature Garden, Lighting, Outdoor Grill, Private Yard, Rain Gutters
Parking Features Concrete, Garage Door Opener, Garage Faces Front, Lighted, See Remarks, Direct Access, Paved
Garage Spaces 2.0
Community Features Airport/Runway, Biking Trails, Boating, Clubhouse, Fishing, Fitness Center, Golf, Hiking/Walking Trails, Lake, Marina, Near Entertainment, Park, Playground, Pool, Restaurant, RV Parking, RV/Boat Storage, Senior Community, Sports Fields, Street Lights, Tennis Court(s)
Utilities Available Cable Available, Electricity Connected, Phone Available, Sewer Connected, Water Connected, Fiber to the House
Roof Type Architectural Shingles
Porch Front Porch, Patio, Rear Porch, Screened, Slab
Garage No
Private Pool No
Building
Lot Description City Lot, Fenced, Interior Lot, Landscaped, Level, Near Golf Course, Sloped, Wooded
Foundation Slab
Sewer Public Sewer
Water Public
Architectural Style Mediterranean/Spanish
Level or Stories One
Structure Type Garden,Lighting,Outdoor Grill,Private Yard,Rain Gutters
New Construction No
Schools
Elementary Schools East Hancock
Middle Schools Hancock Middle School
High Schools Hancock
Others
HOA Fee Include Maintenance Grounds
Tax ID 067r-2-36-166.000
Acceptable Financing Cash, Conventional, FHA, VA Loan
Listing Terms Cash, Conventional, FHA, VA Loan
Read Less
Want to know what your home might be worth? Contact us for a FREE valuation!

Our team is ready to help you sell your home for the highest possible price ASAP

Information is deemed to be reliable but not guaranteed. Copyright © 2025 MLS United, LLC.





