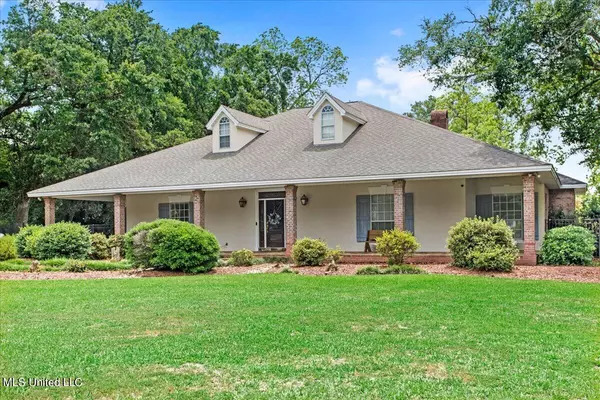$550,000
$550,000
For more information regarding the value of a property, please contact us for a free consultation.
20169 Pineville Road Long Beach, MS 39560
5 Beds
3 Baths
4,428 SqFt
Key Details
Sold Price $550,000
Property Type Single Family Home
Sub Type Single Family Residence
Listing Status Sold
Purchase Type For Sale
Square Footage 4,428 sqft
Price per Sqft $124
Subdivision Metes And Bounds
MLS Listing ID 4079486
Sold Date 07/31/24
Bedrooms 5
Full Baths 3
Originating Board MLS United
Year Built 1994
Annual Tax Amount $4,043
Lot Size 1.900 Acres
Acres 1.9
Property Description
Nestled in the heart of Long Beach, this luxurious oasis boasts an impressive 5 bedrooms, 3 bathrooms, and over 4400 square feet of pure indulgence. Tucked away on nearly two acres of lush land, adorned with majestic live oaks, this property offers the ultimate in privacy, situated over 200 feet from the road. A heated pool and captivating waterfall jacuzzi provide the perfect backdrop for entertaining or relaxation, offering stunning views from the living area, kitchen, breakfast nook, and sunroom. The ground level master suite is a sanctuary of modern elegance, featuring a stylish bath and expansive walk-in closet. The chef's kitchen is a culinary dream, complete with double ovens, a center island sink, pantry, and breakfast bar. French doors open to a sophisticated executive office, while a versatile bonus room upstairs provides endless possibilities. Outside, the gated entrance reveals a majestic landscape with mature pecan and fruit trees, surrounding the rear fenced lawn in natural beauty. An extended driveway leads to a side-entrance rear carport and a sprawling 1200-square-foot workshop/garage, equipped with an auto roll-up door, power, and plumbing. Don't miss your chance to experience the epitome of luxury living—schedule your viewing today and prepare to be dazzled!
Location
State MS
County Harrison
Rooms
Other Rooms Workshop
Interior
Interior Features Breakfast Bar, Pantry, Primary Downstairs
Heating Central
Cooling Central Air
Flooring Tile
Fireplaces Type Living Room
Fireplace Yes
Appliance Electric Cooktop
Laundry Electric Dryer Hookup, Lower Level, Washer Hookup
Exterior
Exterior Feature Private Yard
Parking Features Direct Access, Concrete
Carport Spaces 2
Pool Hot Tub, In Ground, Pool/Spa Combo
Utilities Available Cable Available, Electricity Connected, Sewer Connected, Water Connected
Roof Type Shingle
Garage No
Private Pool Yes
Building
Lot Description Few Trees, Front Yard, Rectangular Lot
Foundation Slab
Sewer Public Sewer
Water Public
Level or Stories Two
Structure Type Private Yard
New Construction No
Others
Tax ID 0511o-02-035.002
Acceptable Financing 1031 Exchange, Conventional, FHA, VA Loan
Listing Terms 1031 Exchange, Conventional, FHA, VA Loan
Read Less
Want to know what your home might be worth? Contact us for a FREE valuation!

Our team is ready to help you sell your home for the highest possible price ASAP

Information is deemed to be reliable but not guaranteed. Copyright © 2024 MLS United, LLC.






