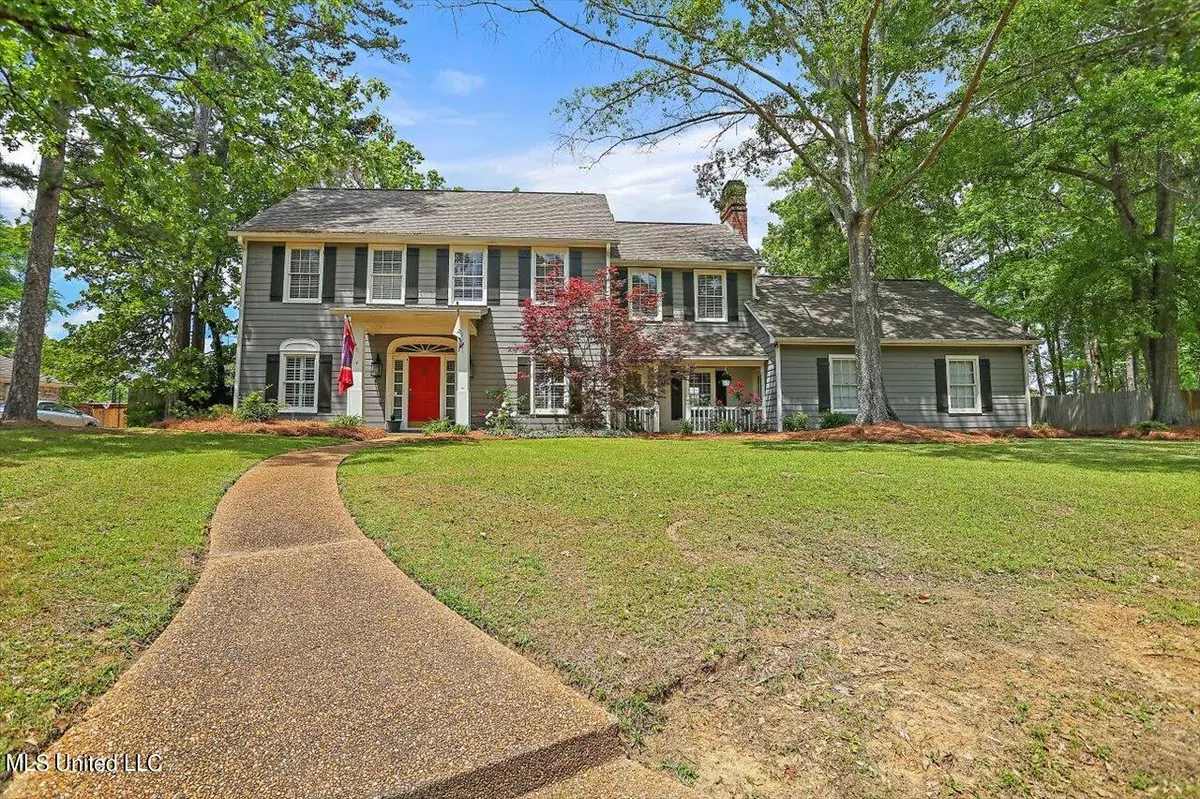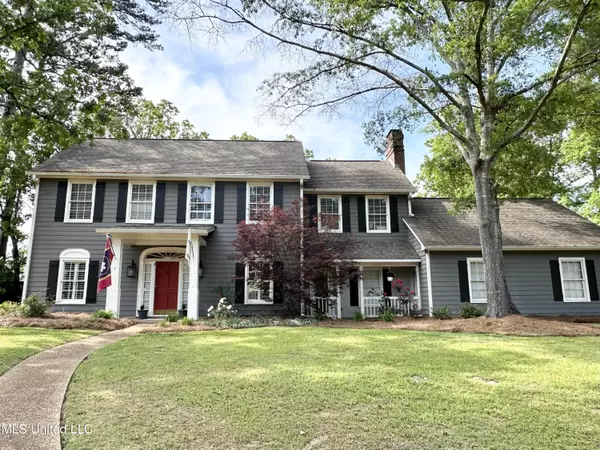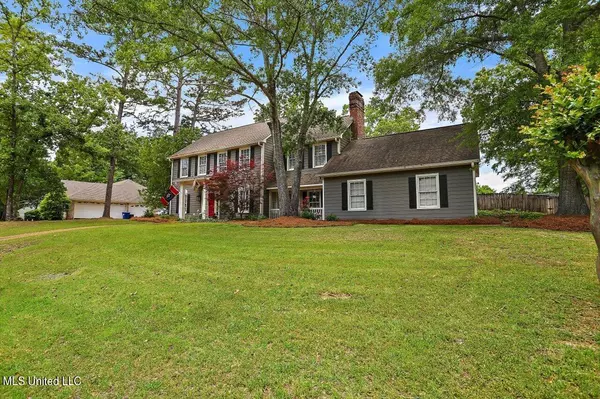$385,000
$385,000
For more information regarding the value of a property, please contact us for a free consultation.
718 Country Place Drive Pearl, MS 39208
4 Beds
3 Baths
2,795 SqFt
Key Details
Sold Price $385,000
Property Type Single Family Home
Sub Type Single Family Residence
Listing Status Sold
Purchase Type For Sale
Square Footage 2,795 sqft
Price per Sqft $137
Subdivision Country Place
MLS Listing ID 4076718
Sold Date 07/31/24
Style Colonial
Bedrooms 4
Full Baths 2
Half Baths 1
Originating Board MLS United
Year Built 1981
Annual Tax Amount $2,579
Lot Size 0.440 Acres
Acres 0.44
Property Description
Looking for a house with a spacious floor plan, plenty of charm, and a wonderful backyard? Check out this beautiful Colonial-style home on Country Place Dr. As you pull up to the front of the home, you will immediately notice the landscaping and great curb appeal this one has to offer. As you enter the front door, you will be greeted by the inviting foyer already showing off the character this home has to offer: the wainscoting trim, shiplap walls, and a beautiful staircase that leads to the second floor. Passing the foyer and behind the barn door, you will find the formal dining area, which has been converted to a home gym. On the other side of the gym is a sunroom that has a built-in desk and office area, with its own door leading to the back patio. Behind the staircase on the first floor, you will find the laundry and powder room with built-in shelving and storage. To the right of the foyer is the updated kitchen, featuring stainless steel appliances, granite counters, and a large island. The breakfast area is off the kitchen, separated by a broad wooden beam, has wainscoting trim, and is large enough to seat at least six. The kitchen and breakfast nook open to the spacious living room with another broad wooden beam and a wooden column accenting the entry. The large fireplace is the focal point of the living room, but there is plenty of character and warmth in this room: board and batten trim, a set of built-in arched bookcases with cabinets sitting on the side of the fireplace offering plenty of space for storage and display, tall windows and French doors bringing in plenty of natural light and great views into the backyard. There is also a separate friendship door that leads into the living room from the front of the home, perfect for guests. Following the stairs from the living room, you will find the bonus room, which is currently being used as a fifth bedroom. On the second floor, following the stairs from the foyer, you will find four bedrooms, including the primary suite. Two of the guest rooms are oversized with great closet space, and the third guest room has its own special recessed area, perfect for a desk or reading nook. There is a newly renovated bathroom near the guest rooms that offers a double vanity area near the bathtub and is separate from the water closet. The primary suite is sure to please with its own fireplace, a walk-in closet, and beautifully designed bathroom.
Like the interior, the exterior has many extra features. This house sits on almost a half-acre. The backyard has an oversized concrete patio, a pergola that was installed recently, a treehouse, and a small basketball half court! The two-car garage has a side entry and a storage room, and there is a parking pad for additional vehicles at the end of the driveway. This house is a dream and exudes both character and charm.
Location
State MS
County Rankin
Community Fishing, Hiking/Walking Trails, Pool
Direction From Airport Rd, Turn onto Country Place Dr, house is on the right.
Rooms
Other Rooms Pergola, Barn(s)
Interior
Interior Features Beamed Ceilings, Bookcases, Built-in Features, Crown Molding, Entrance Foyer, High Ceilings, Open Floorplan, Pantry, Walk-In Closet(s), Double Vanity, Kitchen Island, Granite Counters
Heating Central, Electric
Cooling Ceiling Fan(s), Central Air, Gas
Fireplaces Type Bedroom, Gas Log, Living Room
Fireplace Yes
Appliance Dishwasher, Disposal, Free-Standing Range, Microwave, Water Heater
Laundry In Bathroom
Exterior
Exterior Feature Basketball Court, Rain Gutters, See Remarks
Parking Features Driveway, Garage Faces Side, Parking Pad, Concrete
Garage Spaces 2.0
Community Features Fishing, Hiking/Walking Trails, Pool
Utilities Available Electricity Connected, Natural Gas Connected, Sewer Connected, Water Connected
Roof Type Architectural Shingles
Porch Patio, Slab, Other, See Remarks
Garage No
Private Pool No
Building
Lot Description Fenced, Few Trees, Landscaped
Foundation Slab
Sewer Public Sewer
Water Public
Architectural Style Colonial
Level or Stories Two
Structure Type Basketball Court,Rain Gutters,See Remarks
New Construction No
Schools
Elementary Schools Pearl Lower
Middle Schools Pearl
High Schools Pearl
Others
Tax ID F08l-000004-00470
Acceptable Financing Cash, Conventional, FHA, VA Loan
Listing Terms Cash, Conventional, FHA, VA Loan
Read Less
Want to know what your home might be worth? Contact us for a FREE valuation!

Our team is ready to help you sell your home for the highest possible price ASAP

Information is deemed to be reliable but not guaranteed. Copyright © 2024 MLS United, LLC.






