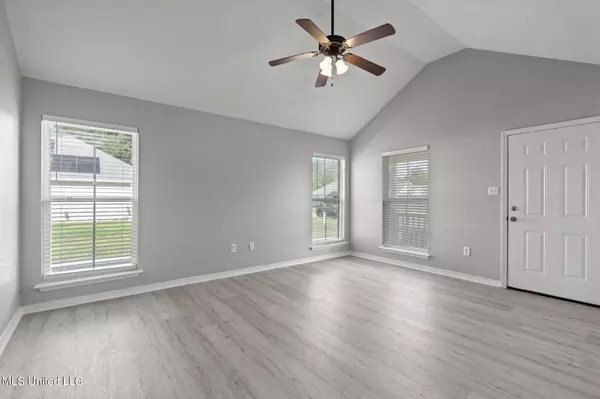$189,900
$189,900
For more information regarding the value of a property, please contact us for a free consultation.
325 Twin Lakes Boulevard Long Beach, MS 39560
3 Beds
2 Baths
1,220 SqFt
Key Details
Sold Price $189,900
Property Type Single Family Home
Sub Type Single Family Residence
Listing Status Sold
Purchase Type For Sale
Square Footage 1,220 sqft
Price per Sqft $155
Subdivision Old Town Gardens Ph 1
MLS Listing ID 4083621
Sold Date 07/26/24
Bedrooms 3
Full Baths 2
Originating Board MLS United
Year Built 2012
Annual Tax Amount $2,952
Lot Size 10,018 Sqft
Acres 0.23
Property Description
Discover the perfect blend of comfort and convenience with this home located in the prestigious Old Town Gardens subdivision of Long Beach, MS. This immaculate 3 bedroom, 2 bath home, cherished by a single owner, is meticulously designed for low maintenance and enduring quality.
Step inside to find a spacious layout complemented by modern amenities and stylish finishes. The kitchen comes equipped with all appliances included, making it move-in ready for your convenience.
Ideal for both first-time homeowners and savvy investors seeking a great opportunity, this residence is strategically located near top-rated schools, popular shopping destinations, and an array of dining options. Enjoy effortless trips to Walmart and explore a variety of culinary delights just moments from your doorstep.
Outdoor enthusiasts will delight in the proximity to pristine beaches, excellent fishing spots, and world-class golf courses, providing endless recreational possibilities. Additionally, property is located nearby the Navy CB Base.
Don't miss out on this rare chance to own a home that offers both practicality and charm in one of Long Beach's most desirable neighborhoods. Act swiftly - schedule your private tour today and secure your slice of coastal living!
Location
State MS
County Harrison
Direction ROM DOWNTOWN LONG BEACH HEAD WEST ON RAILROAD 1.5 MILES TURN LEFT ON NORTH SEASHORE OLD TOWN IS JUST AHEAD
Interior
Interior Features Ceiling Fan(s), Coffered Ceiling(s), High Ceilings, Open Floorplan, Stone Counters, Walk-In Closet(s)
Heating Central, Electric, Heat Pump
Cooling Ceiling Fan(s), Central Air, Electric
Flooring Vinyl
Fireplace No
Window Features Blinds
Appliance Dishwasher, Disposal, Free-Standing Electric Oven, Free-Standing Refrigerator, Microwave, Oven
Laundry In Kitchen
Exterior
Exterior Feature Private Yard
Parking Features Concrete
Garage Spaces 1.0
Utilities Available Electricity Available, Sewer Available, Water Available
Roof Type Architectural Shingles
Garage No
Building
Lot Description City Lot
Foundation Slab
Sewer Public Sewer
Water Public
Level or Stories One
Structure Type Private Yard
New Construction No
Others
Tax ID 0512a-01-052.092
Acceptable Financing Cash, Conventional, FHA, VA Loan
Listing Terms Cash, Conventional, FHA, VA Loan
Read Less
Want to know what your home might be worth? Contact us for a FREE valuation!

Our team is ready to help you sell your home for the highest possible price ASAP

Information is deemed to be reliable but not guaranteed. Copyright © 2024 MLS United, LLC.






