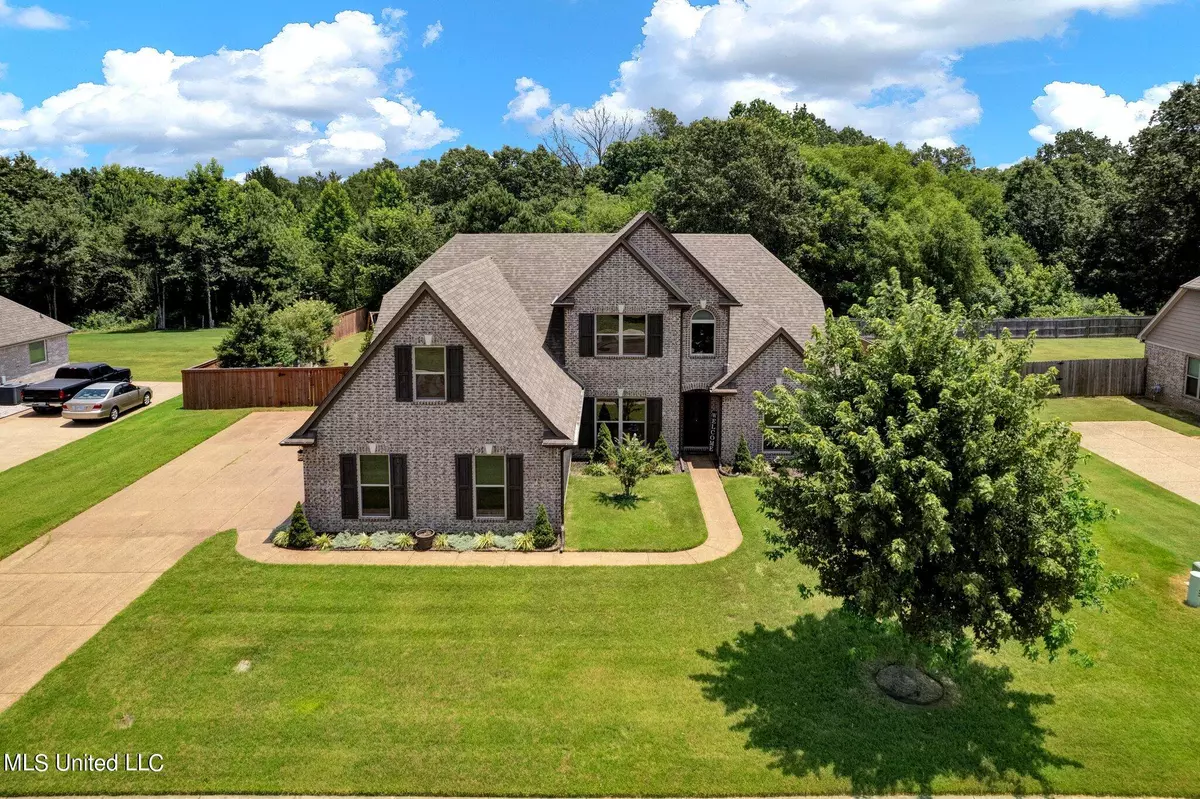$485,000
$485,000
For more information regarding the value of a property, please contact us for a free consultation.
7192 Belle Manor Drive Olive Branch, MS 38654
3 Beds
3 Baths
3,156 SqFt
Key Details
Sold Price $485,000
Property Type Single Family Home
Sub Type Single Family Residence
Listing Status Sold
Purchase Type For Sale
Square Footage 3,156 sqft
Price per Sqft $153
Subdivision The Retreat At Center Hill
MLS Listing ID 4083709
Sold Date 07/29/24
Bedrooms 3
Full Baths 3
HOA Y/N Yes
Originating Board MLS United
Year Built 2016
Annual Tax Amount $1,924
Lot Size 0.460 Acres
Acres 0.46
Property Description
Located in the sought after Retreat at Centerhill, this 5 bed 3 bath + bonus/play room home is a retreat for everyone. Located on almost 1/2 acre the open concept den, kitchen and hearth room over look the covered patio and inviting backyard where wildlife visits underneath the shade of the trees. The spacious primary bedroom boast a luxurious bathroom with free standing tub and a huge spa shower. An additional bed and bath down means there's room for everyone. Upstairs are three additional bedrooms and bath as well as a play room/bonus landing area ready for all your entertaining. The backyard is a birders paradise with plenty of room for outdoor entertaining. Enjoy cool nights around the fire-pit and summer parties with friends and family. Welcome Home to The Retreat at Centerhill.
Location
State MS
County Desoto
Direction From 78 Hwy in Olive Branch travel East on 302 seven miles then left on LaPlace Dr. to the roundabout. Take first exit off roundabout on to Kenner Place Drive. This becomes Belle Manor Dr. House is on the Right/east side of street.
Interior
Interior Features Breakfast Bar, Ceiling Fan(s), Eat-in Kitchen, Granite Counters, High Ceilings, Kitchen Island, Open Floorplan, Pantry, Primary Downstairs, Soaking Tub, Walk-In Closet(s)
Heating Central, Fireplace(s), Natural Gas, See Remarks
Cooling Central Air, Gas, Multi Units
Flooring Tile, Wood
Fireplaces Type Gas Log, Glass Doors
Fireplace Yes
Appliance Built-In Gas Range, Double Oven, Gas Cooktop
Exterior
Exterior Feature Rain Gutters
Parking Features Driveway, Garage Faces Side, Concrete
Garage Spaces 2.0
Utilities Available Cable Connected, Electricity Available, Natural Gas Connected, Sewer Connected, Water Available, Water Connected
Roof Type Architectural Shingles,Asphalt Shingle
Porch Patio
Garage No
Private Pool No
Building
Lot Description Fenced, Front Yard, Level
Foundation Slab
Sewer Public Sewer
Water Public
Level or Stories Two
Structure Type Rain Gutters
New Construction No
Schools
Elementary Schools Over Park
Middle Schools Center Hill Middle
High Schools Center Hill
Others
HOA Fee Include Other
Tax ID 1058280600000900
Acceptable Financing Cash, Conventional, FHA, VA Loan
Listing Terms Cash, Conventional, FHA, VA Loan
Read Less
Want to know what your home might be worth? Contact us for a FREE valuation!

Our team is ready to help you sell your home for the highest possible price ASAP

Information is deemed to be reliable but not guaranteed. Copyright © 2024 MLS United, LLC.






