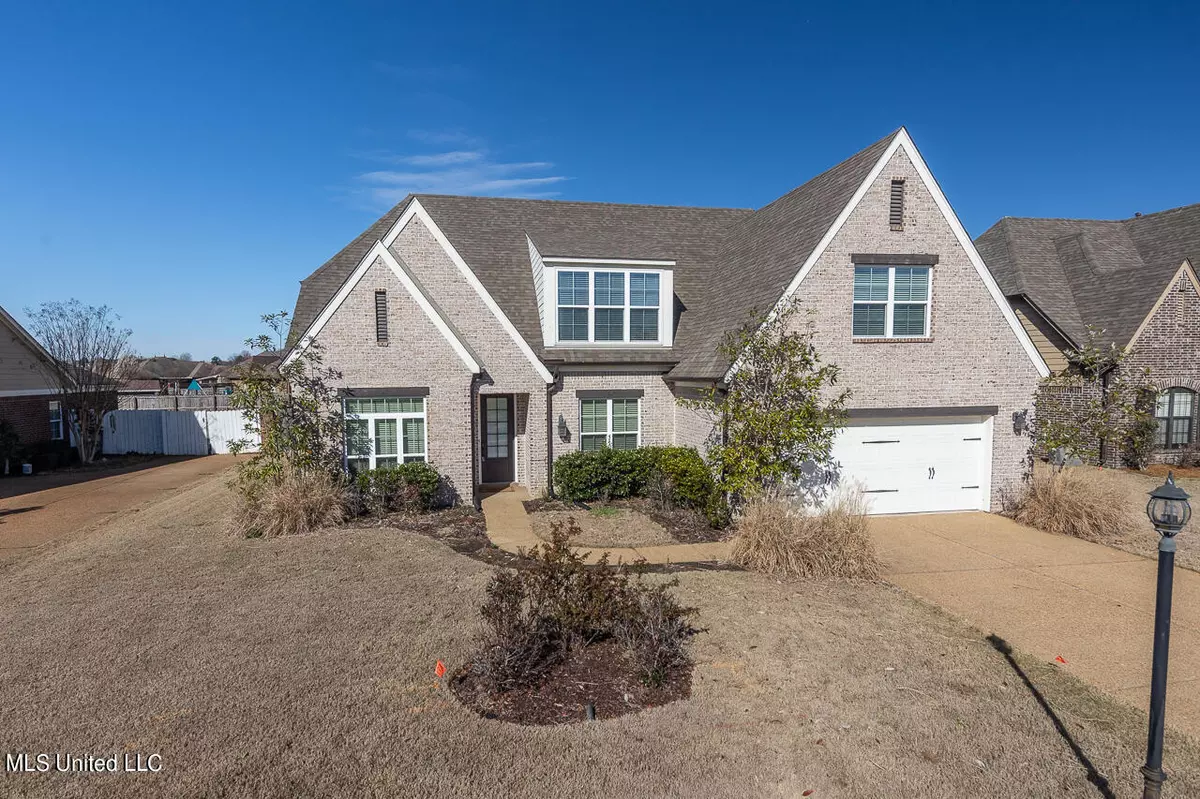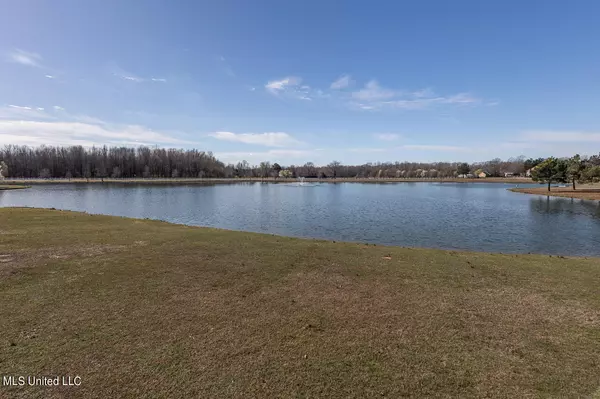$399,999
$399,999
For more information regarding the value of a property, please contact us for a free consultation.
4145 Clermont Drive Olive Branch, MS 38654
5 Beds
3 Baths
2,823 SqFt
Key Details
Sold Price $399,999
Property Type Single Family Home
Sub Type Single Family Residence
Listing Status Sold
Purchase Type For Sale
Square Footage 2,823 sqft
Price per Sqft $141
Subdivision Forest Hill Community
MLS Listing ID 4073350
Sold Date 08/07/24
Style Traditional
Bedrooms 5
Full Baths 3
HOA Fees $40/ann
HOA Y/N Yes
Originating Board MLS United
Year Built 2016
Annual Tax Amount $2,082
Lot Size 0.290 Acres
Acres 0.29
Property Description
Looks and smells like a new home but better with a Fully Fenced Yard and Blinds. Come See this Beautiful Home Today. This Huge Level Backyard would be a perfect place for a pool and entertainment area of your dreams! Along with a Full Yard Privacy Fence this one also has a Full Yard Irrigation System for no more manual watering in the heat. Welcome to this Exquisite 5 bedroom home nestled in the heart of Olive Branch. Built in 2016, this stunning residence boasts modern elegance and thoughtful design at every turn. Step inside to discover a harmonious fusion of style and comfort. As you enter, you're greeted by a calming gray palette that spans the interior, creating a contemporary design with hardwood floors that flow seamlessly throughout the living areas, including the inviting primary bedroom, which offers a serene retreat overlooking the expansive backyard oasis. The heart of the home is a true entertainer's dream, featuring an open concept layout that seamlessly connects the kitchen, living room, and den. Gather with loved ones around the cozy fireplace in the den, or host memorable dinner parties in the elegant formal dining room. For the culinary enthusiast, the gourmet kitchen is sure to impress with its sleek quartz countertops, spacious pantry, and top-of-the-line appliances, including a 5-burner gas stove, double ovens, and built-in microwave. A sprawling center island offers ample prep space and doubles as a casual dining spot, perfect for morning coffee. Outside, you'll find a haven for outdoor living, complete with a covered patio and lush landscaping and a Full Yard Sprinkler System. The fully fenced yard provides privacy and security, with a double gate on one side and a single gate on the other for convenient access. Upstairs, three bedrooms await, along with a full bathroom. Alternatively, one of the bedrooms can be easily converted into a spacious bonus room, ideal for a home office, gym, or media room. The walk-in attic and expandable area offer additional storage or the potential to add another bedroom, providing flexibility to suit your needs. With its impeccable craftsmanship, thoughtful amenities, and prime location, this home offers the ultimate blend of luxury and comfort. Don't miss your chance to make it yours and start creating lifelong memories in this extraordinary abode. Schedule your private showing today!
Location
State MS
County Desoto
Community Lake, Sidewalks
Interior
Interior Features Breakfast Bar, Ceiling Fan(s), Crown Molding, Double Vanity, Eat-in Kitchen, Entrance Foyer, Granite Counters, Kitchen Island, Open Floorplan, Pantry, Primary Downstairs, Storage, Walk-In Closet(s), Other
Heating Central
Cooling Central Air, Gas
Flooring Carpet, Hardwood, Tile
Fireplaces Type Den, Gas Log
Fireplace Yes
Window Features Blinds,Insulated Windows,Window Treatments
Appliance Dishwasher, Disposal, Double Oven, Exhaust Fan, Gas Cooktop, Microwave, Refrigerator, Self Cleaning Oven
Laundry Laundry Room, Main Level
Exterior
Exterior Feature Lighting, Private Yard, Rain Gutters
Parking Features Attached, Garage Door Opener, Concrete
Garage Spaces 2.0
Community Features Lake, Sidewalks
Utilities Available Electricity Connected, Natural Gas Connected, Sewer Connected, Water Connected, Natural Gas in Kitchen
Roof Type Architectural Shingles
Porch Front Porch, Patio, Porch, Rear Porch
Garage Yes
Building
Lot Description Fenced, Front Yard, Landscaped, Level, Sprinklers In Front, Sprinklers In Rear
Foundation Slab
Sewer Public Sewer
Water Public
Architectural Style Traditional
Level or Stories Two
Structure Type Lighting,Private Yard,Rain Gutters
New Construction No
Schools
Elementary Schools Center Hill
Middle Schools Center Hill
High Schools Center Hill
Others
HOA Fee Include Maintenance Grounds
Tax ID 2053080500038800
Acceptable Financing Cash, Conventional, FHA, USDA Loan, VA Loan
Listing Terms Cash, Conventional, FHA, USDA Loan, VA Loan
Read Less
Want to know what your home might be worth? Contact us for a FREE valuation!

Our team is ready to help you sell your home for the highest possible price ASAP

Information is deemed to be reliable but not guaranteed. Copyright © 2024 MLS United, LLC.






