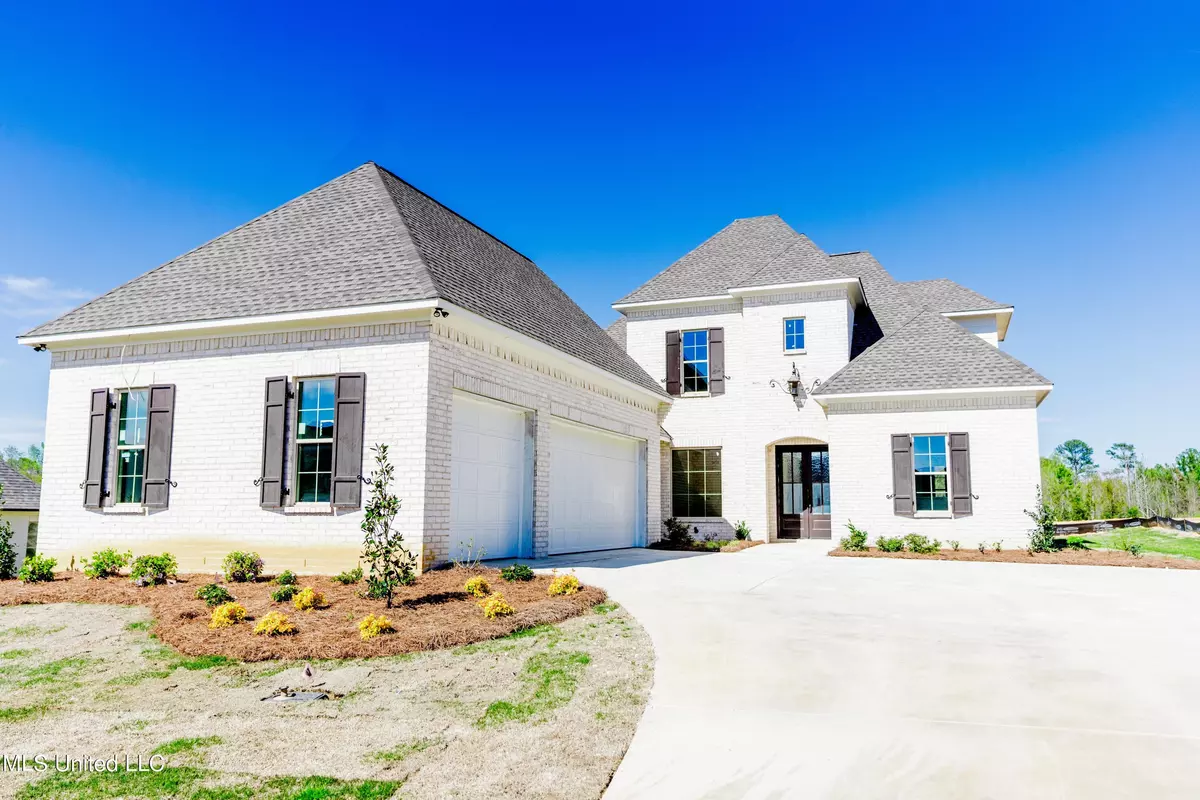$594,000
$594,000
For more information regarding the value of a property, please contact us for a free consultation.
360 River Forest Lane Brandon, MS 39047
4 Beds
3 Baths
2,843 SqFt
Key Details
Sold Price $594,000
Property Type Single Family Home
Sub Type Single Family Residence
Listing Status Sold
Purchase Type For Sale
Square Footage 2,843 sqft
Price per Sqft $208
Subdivision River Forest
MLS Listing ID 4075125
Sold Date 08/09/24
Style Traditional
Bedrooms 4
Full Baths 3
HOA Y/N Yes
Originating Board MLS United
Year Built 2024
Lot Size 10,454 Sqft
Acres 0.24
Property Description
Welcome to your exquisite home in phase 3 of River Forest of Flowood, Mississippi! This 4-bedroom, 3-bathroom gem welcomes you with a designated foyer, setting the tone for elegance and comfort. Entertain in style in the formal dining room, or relax in the separate keeping room off the kitchen—a perfect spot for cozy gatherings. The main level primary bedroom offers ultimate convenience, with an en-suite featuring incredible lighting, a double vanity, custom tile work, and a luxurious soaking tub. Prepare to be amazed by the primary closet, boasting custom shelving and an expansive center island—a dream for organization enthusiasts! Find convenience in the built-in desk, perfect for work or study. Nestled in the River Forest neighborhood, this home offers a perfect blend of tranquility and convenience, with easy access to all amenities in Flowood. Don't miss your chance to make this stunning residence your own—schedule your showing today!
Location
State MS
County Rankin
Interior
Interior Features Breakfast Bar, Built-in Features, Ceiling Fan(s), Crown Molding, Eat-in Kitchen, Entrance Foyer, High Ceilings, Kitchen Island, Pantry, Recessed Lighting, Soaking Tub, Tray Ceiling(s), Vaulted Ceiling(s), Walk-In Closet(s)
Heating Central, Fireplace(s), Natural Gas
Cooling Ceiling Fan(s), Central Air
Fireplaces Type Gas Log, Living Room, Ventless
Fireplace Yes
Appliance Gas Cooktop
Exterior
Parking Features Attached, Concrete, Garage Door Opener, Garage Faces Side
Garage Spaces 3.0
Utilities Available Electricity Connected, Natural Gas Connected, Sewer Connected, Water Connected
Roof Type Architectural Shingles
Garage Yes
Private Pool No
Building
Lot Description Landscaped
Foundation Post-Tension
Sewer Public Sewer
Water Public
Architectural Style Traditional
Level or Stories Two
New Construction Yes
Schools
Elementary Schools Flowood
Middle Schools Northwest Rankin Middle
High Schools Northwest Rankin
Others
HOA Fee Include Management
Tax ID Unassigned
Acceptable Financing Cash, Conventional, FHA, USDA Loan, VA Loan
Listing Terms Cash, Conventional, FHA, USDA Loan, VA Loan
Read Less
Want to know what your home might be worth? Contact us for a FREE valuation!

Our team is ready to help you sell your home for the highest possible price ASAP

Information is deemed to be reliable but not guaranteed. Copyright © 2024 MLS United, LLC.


