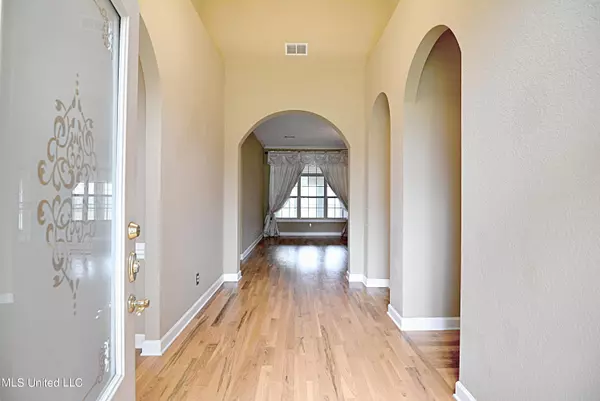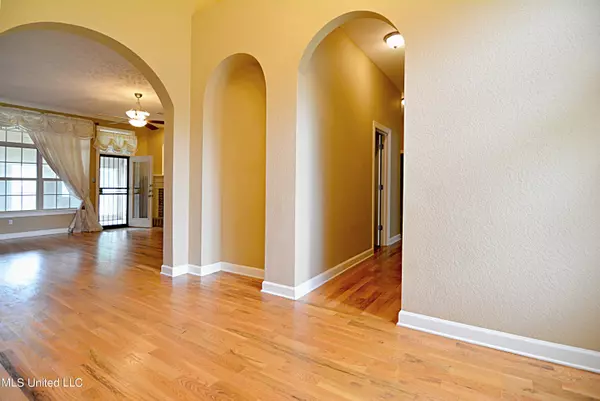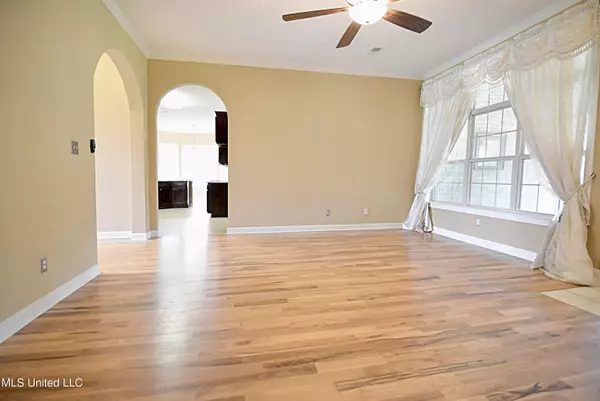$395,000
$395,000
For more information regarding the value of a property, please contact us for a free consultation.
4824 Bowie Lane Olive Branch, MS 38654
4 Beds
3 Baths
2,861 SqFt
Key Details
Sold Price $395,000
Property Type Single Family Home
Sub Type Single Family Residence
Listing Status Sold
Purchase Type For Sale
Square Footage 2,861 sqft
Price per Sqft $138
Subdivision Arbors Of Wedgewood
MLS Listing ID 4086037
Sold Date 08/09/24
Style Traditional
Bedrooms 4
Full Baths 3
HOA Fees $13/ann
HOA Y/N Yes
Originating Board MLS United
Year Built 2005
Annual Tax Amount $1,844
Lot Size 0.460 Acres
Acres 0.46
Property Description
Gorgeous home on large lot in beautiful Arbors of Wedgewood Subdivision offers 4 Bedrooms and 3 Bathrooms all on ONE Level! Home has a foyer entry, a formal dining room and living room, a hearth room off the kitchen and breakfast area and a nice laundry room conveniently located near the Master Suite. Features include REAL hardwood flooring in all living spaces; a fireplace in the Living room and the Master bedroom; a Kitchen with a desk area, walk-in pantry and granite countertops; a Breakfast area that is open to the kitchen and the hearth room; a Master bath with a massive walk-in shower w/ bench seating and dual shower heads, a raised, corner bathtub, double sink vanity and a super nice closet; Walk-in closets in 2 of the 3 spare bedrooms; a Sunroom with storage closet off the back has access to the 3 car garage' 10' ceilings; Decorative archways and a large back yard with patio and a concrete area behind the fence for extra parking. The 4th bedroom and the 3rd bathroom are on the opposite side of the home making it perfect for a private retreat for your guests or in-laws, 2 bays of the 3 car garage are 25' deep so parking your boat or large vehicle is a breeze and the home is move-in ready. Home is located just minutes from Wedgewood Golf Club and local shopping and restaurants.
Location
State MS
County Desoto
Direction From Pleasant Hill and Goodman Rd, go South on Pleasant Hill and then turn right into the subdivision. Once in subdivision, take first left and follow around to the right to Bowie Lane. Home will be down on the right.
Interior
Interior Features Crown Molding, Entrance Foyer, Granite Counters, High Ceilings, Walk-In Closet(s), Double Vanity, Breakfast Bar
Heating Central, Natural Gas
Cooling Central Air, Electric
Flooring Carpet, Hardwood, Tile
Fireplaces Type Living Room, Primary Bedroom
Fireplace Yes
Window Features Double Pane Windows
Appliance Dishwasher, Disposal, Electric Range
Laundry Laundry Room
Exterior
Exterior Feature Rain Gutters
Parking Features Attached, Garage Faces Side, Concrete
Garage Spaces 3.0
Utilities Available Electricity Connected, Natural Gas Connected, Sewer Connected, Water Connected
Roof Type Architectural Shingles
Porch Patio
Garage Yes
Private Pool No
Building
Lot Description Landscaped, Level, Near Golf Course
Foundation Slab
Sewer Public Sewer
Water Public
Architectural Style Traditional
Level or Stories One
Structure Type Rain Gutters
New Construction No
Schools
Elementary Schools Pleasant Hill
Middle Schools Desoto Central
High Schools Desoto Central
Others
HOA Fee Include Management
Tax ID 1077352300002700
Acceptable Financing Cash, Conventional, FHA, VA Loan
Listing Terms Cash, Conventional, FHA, VA Loan
Read Less
Want to know what your home might be worth? Contact us for a FREE valuation!

Our team is ready to help you sell your home for the highest possible price ASAP

Information is deemed to be reliable but not guaranteed. Copyright © 2024 MLS United, LLC.






