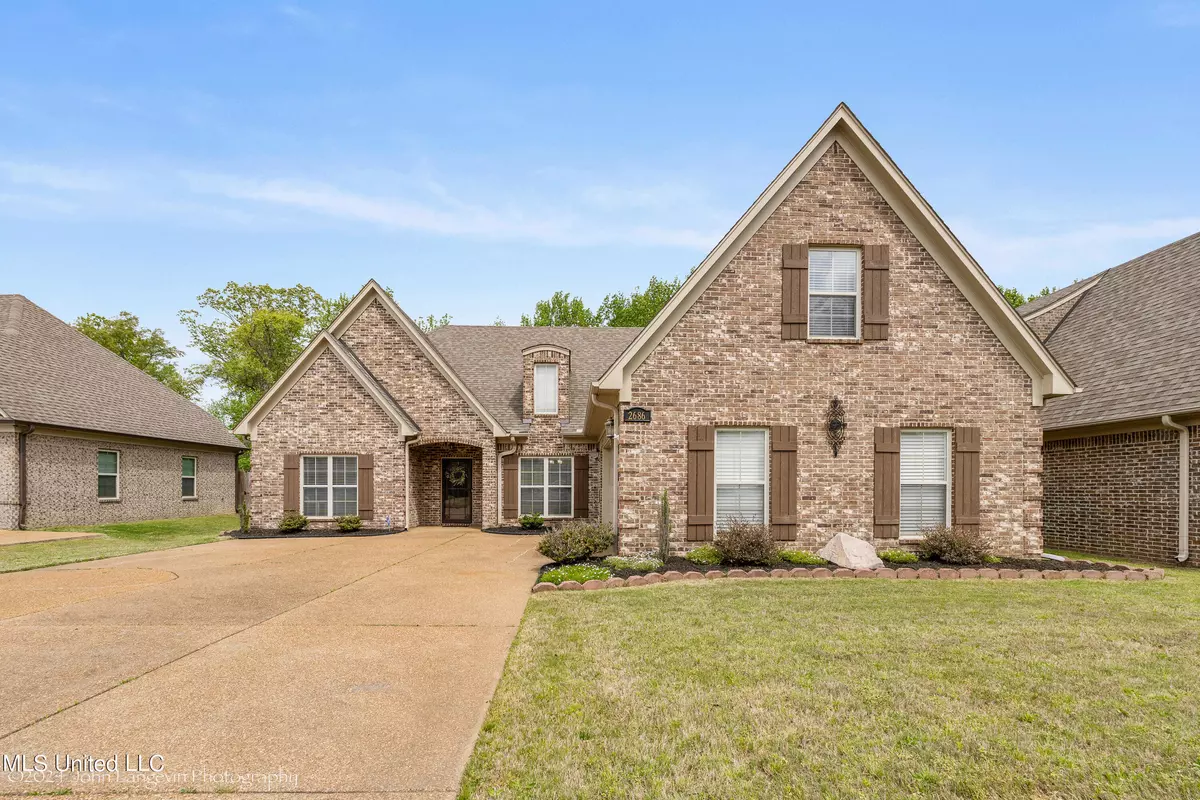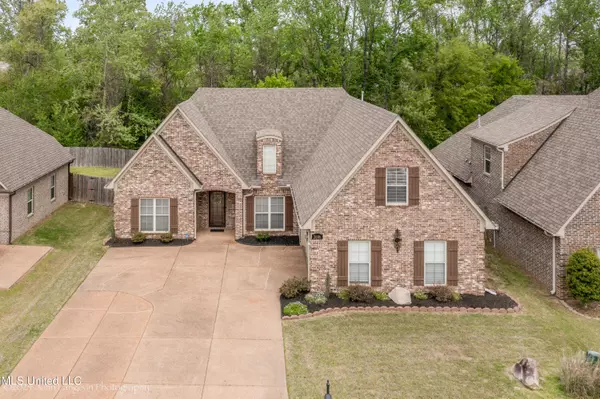$350,000
$350,000
For more information regarding the value of a property, please contact us for a free consultation.
2686 Champion Hills Drive Southaven, MS 38672
3 Beds
3 Baths
2,262 SqFt
Key Details
Sold Price $350,000
Property Type Single Family Home
Sub Type Single Family Residence
Listing Status Sold
Purchase Type For Sale
Square Footage 2,262 sqft
Price per Sqft $154
Subdivision Cherry Tree Park
MLS Listing ID 4077325
Sold Date 08/06/24
Style Traditional
Bedrooms 3
Full Baths 3
HOA Fees $30/ann
HOA Y/N Yes
Originating Board MLS United
Year Built 2012
Annual Tax Amount $2,083
Lot Size 8,276 Sqft
Acres 0.19
Property Description
'Discover Southern charm and modern comfort in this inviting Southaven, Mississippi home. Boasting 3 spacious bedrooms plus a versatile bonus room/ flex space , this residence offers ample space for living, working, and entertaining. Step into luxury with 3 beautifully appointed bathrooms, where relaxation awaits at every turn. Whether you're enjoying a quiet evening in the cozy living room or hosting gatherings in the open-concept kitchen, this home embodies both elegance and functionality. Centrally located it promises the perfect blend of suburban serenity and urban convenience. Don't miss the chance to make this your haven in the heart of Southaven.'
Location
State MS
County Desoto
Community Sidewalks
Interior
Interior Features Breakfast Bar, Ceiling Fan(s), Double Vanity, Eat-in Kitchen, High Ceilings, High Speed Internet, Laminate Counters, Open Floorplan, Pantry, Primary Downstairs, Storage, Walk-In Closet(s), Granite Counters
Heating Central
Cooling Ceiling Fan(s), Central Air, Gas
Fireplaces Type Living Room
Fireplace Yes
Appliance Dishwasher, Disposal, Double Oven, Electric Cooktop, Microwave, Stainless Steel Appliance(s)
Exterior
Exterior Feature Lighting, Rain Gutters
Parking Features Attached, Garage Door Opener, Garage Faces Side, Paved
Garage Spaces 2.0
Community Features Sidewalks
Utilities Available Cable Connected
Roof Type Asphalt Shingle
Porch Patio
Garage Yes
Building
Lot Description Landscaped, Level
Foundation Slab
Sewer Public Sewer
Water Public
Architectural Style Traditional
Level or Stories One and One Half
Structure Type Lighting,Rain Gutters
New Construction No
Schools
Elementary Schools Desoto Central
Middle Schools Desoto Central
High Schools Desoto Central
Others
HOA Fee Include Other
Tax ID 2075161100047100
Acceptable Financing Cash, Conventional, FHA, VA Loan
Listing Terms Cash, Conventional, FHA, VA Loan
Read Less
Want to know what your home might be worth? Contact us for a FREE valuation!

Our team is ready to help you sell your home for the highest possible price ASAP

Information is deemed to be reliable but not guaranteed. Copyright © 2024 MLS United, LLC.






