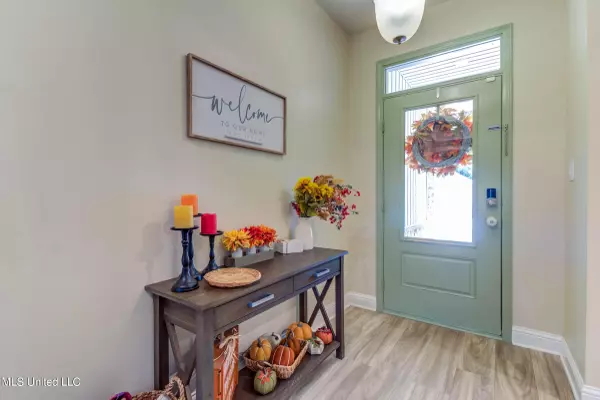$316,000
$316,000
For more information regarding the value of a property, please contact us for a free consultation.
10746 Chapelwood Drive Gulfport, MS 39503
4 Beds
2 Baths
2,091 SqFt
Key Details
Sold Price $316,000
Property Type Single Family Home
Sub Type Single Family Residence
Listing Status Sold
Purchase Type For Sale
Square Footage 2,091 sqft
Price per Sqft $151
Subdivision Chapelwood
MLS Listing ID 4059968
Sold Date 08/09/24
Style Contemporary
Bedrooms 4
Full Baths 2
HOA Fees $29/ann
HOA Y/N Yes
Originating Board MLS United
Year Built 2021
Annual Tax Amount $2,529
Lot Size 0.270 Acres
Acres 0.27
Property Description
**BONUS** Sellers have an ASSUMABLE VA LOAN at 2.75%, take advantage while you can!!! This Jasmine Smart home is MOVE IN READY at only 2 years old! This home also features a large open island in the kitchen with soft close white cabinets and a farmhouse sink that overlooks the living room. The living room has a double trey ceiling. The secondary bedrooms are on one side of the home and the primary bedroom is on the other. Owner's master bath has a separate tiled shower and a great soaker tub. Large walk in closets. Has a double garage, covered screened in porch and a fence for your backyard that will also include a play-set and trampoline. Fridge, Washer & Dryer are staying with the home. You won't have to do a thing to move in to this gorgeous home so schedule your showing today!
Location
State MS
County Harrison
Direction I-10 to Canal Rd exit and north to Landon Rd. East on Landon Rd one mile subdivision on left.
Interior
Interior Features High Ceilings, Recessed Lighting, Smart Home, Tray Ceiling(s), Walk-In Closet(s), Kitchen Island
Heating Central, Electric
Cooling Ceiling Fan(s), Central Air, Electric
Flooring Luxury Vinyl, Carpet
Fireplace No
Window Features Blinds
Appliance Dishwasher, Free-Standing Electric Range, Microwave, Refrigerator, Washer/Dryer
Laundry Laundry Room
Exterior
Exterior Feature Private Yard
Parking Features Concrete
Garage Spaces 2.0
Utilities Available Cable Available, Electricity Available, Water Available
Roof Type Architectural Shingles
Porch Rear Porch, Screened
Garage No
Building
Lot Description Fenced
Foundation Slab
Sewer Public Sewer
Water Public
Architectural Style Contemporary
Level or Stories One
Structure Type Private Yard
New Construction No
Schools
Elementary Schools Orange Grove
Middle Schools West Harrison Middle
High Schools West Harrison
Others
HOA Fee Include Maintenance Grounds
Tax ID 0708n-01-002.069
Acceptable Financing Cash, Conventional, FHA, VA Loan
Listing Terms Cash, Conventional, FHA, VA Loan
Read Less
Want to know what your home might be worth? Contact us for a FREE valuation!

Our team is ready to help you sell your home for the highest possible price ASAP

Information is deemed to be reliable but not guaranteed. Copyright © 2024 MLS United, LLC.






