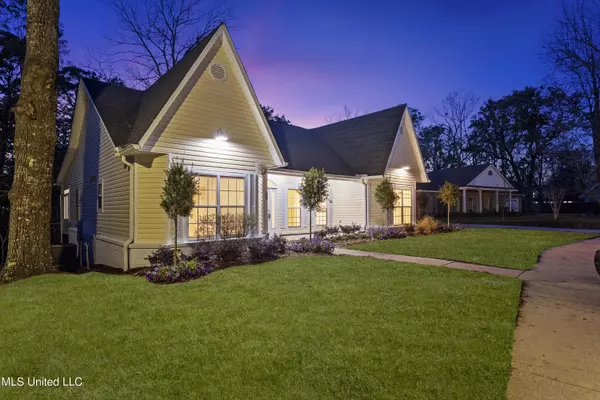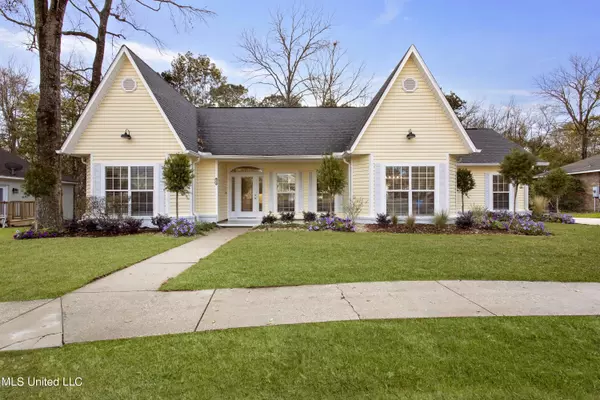$449,900
$449,900
For more information regarding the value of a property, please contact us for a free consultation.
903 Woodglen Drive Ocean Springs, MS 39564
4 Beds
3 Baths
2,950 SqFt
Key Details
Sold Price $449,900
Property Type Single Family Home
Sub Type Single Family Residence
Listing Status Sold
Purchase Type For Sale
Square Footage 2,950 sqft
Price per Sqft $152
Subdivision Magnolia Bayou
MLS Listing ID 4073124
Sold Date 08/14/24
Style Traditional
Bedrooms 4
Full Baths 2
Half Baths 1
HOA Fees $10/ann
HOA Y/N Yes
Originating Board MLS United
Year Built 1994
Annual Tax Amount $4,733
Lot Size 0.420 Acres
Acres 0.42
Property Description
Welcome Home.
Nestled on Woodglen Drive, this charming remodeled property invites you to enjoy this well appointed haven. Open concept with light and abundant windows, modern amenities and a serene neighborhood make this THE one. 2 bedrooms and a full bath on one side of the home, primary suite with soaking tub, waterfall shower and walk in closet off of kitchen. 1/2 bath near the laundry/mudroom. French doors open to a perfect window lined room for reading nook/play area or sitting room off of the living room. Living room features fireplace and opens to kitchen and dining area. Side entry double garage with under stair storage. Home office or study area near garage with open shelving. Upstairs has a great room that can be used as 4th bedroom or get away. Back yard is tree-lined with a small stream at the back of property. Large deck for entertaining and enjoying nature. Make your appointment today. This is a Beautiful home in Ocean Springs where coastal charm meets southern hospitality. Ocean Springs is known for being one of the Top 10 places to live, arts and music festivals, Cruisin' the Coast and Peter Anderson festival to mention a few things that draw people to this community.
Location
State MS
County Jackson
Community Biking Trails, Fishing, Hiking/Walking Trails
Interior
Interior Features Breakfast Bar, Built-in Features, Ceiling Fan(s), Double Vanity, Eat-in Kitchen, Entrance Foyer, Granite Counters, Open Floorplan, Soaking Tub, Walk-In Closet(s)
Heating Central
Cooling Central Air
Flooring Ceramic Tile, Laminate
Fireplaces Type Living Room
Fireplace Yes
Window Features Blinds
Appliance Cooktop, Dishwasher, Microwave, Oven, Refrigerator
Laundry Laundry Room
Exterior
Exterior Feature Rain Gutters
Parking Features Attached
Garage Spaces 2.0
Community Features Biking Trails, Fishing, Hiking/Walking Trails
Utilities Available Electricity Connected, Water Connected
Roof Type Asphalt Shingle
Porch Front Porch, Rear Porch
Garage Yes
Private Pool No
Building
Lot Description Landscaped, Wooded
Foundation Other
Sewer Public Sewer
Water Public
Architectural Style Traditional
Level or Stories One and One Half
Structure Type Rain Gutters
New Construction No
Others
HOA Fee Include Maintenance Grounds,Other
Tax ID 6-12-42-072.000
Acceptable Financing Cash, Conventional, FHA, VA Loan
Listing Terms Cash, Conventional, FHA, VA Loan
Read Less
Want to know what your home might be worth? Contact us for a FREE valuation!

Our team is ready to help you sell your home for the highest possible price ASAP

Information is deemed to be reliable but not guaranteed. Copyright © 2024 MLS United, LLC.






