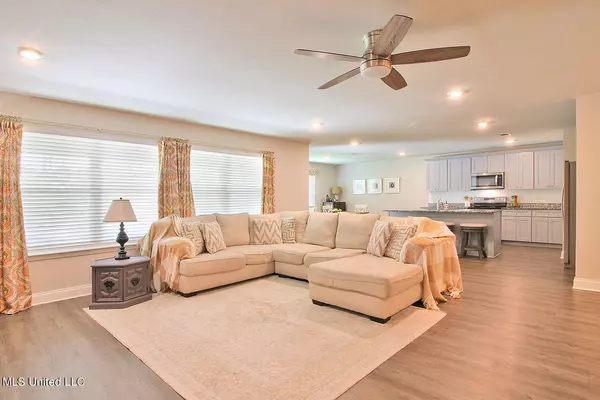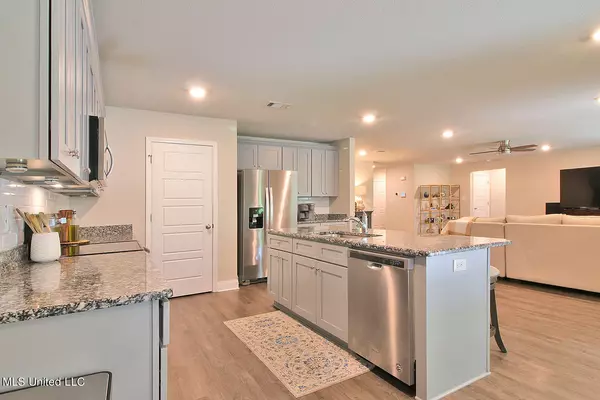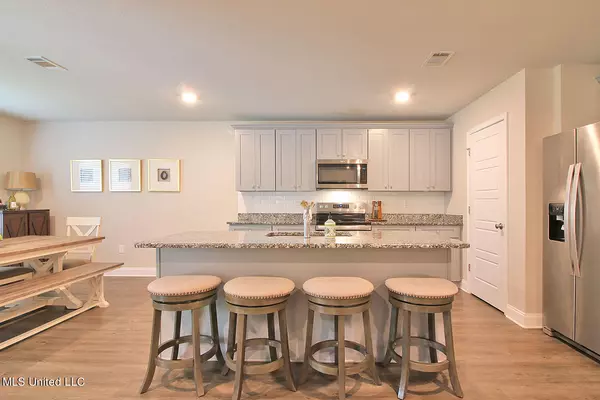$294,900
$294,900
For more information regarding the value of a property, please contact us for a free consultation.
10283 Willow Leaf Drive Gulfport, MS 39503
4 Beds
2 Baths
2,289 SqFt
Key Details
Sold Price $294,900
Property Type Single Family Home
Sub Type Single Family Residence
Listing Status Sold
Purchase Type For Sale
Square Footage 2,289 sqft
Price per Sqft $128
Subdivision Magnolia Springs
MLS Listing ID 4080642
Sold Date 08/14/24
Bedrooms 4
Full Baths 2
HOA Fees $14
HOA Y/N Yes
Originating Board MLS United
Year Built 2020
Annual Tax Amount $2,008
Lot Size 10,890 Sqft
Acres 0.25
Lot Dimensions 85x135
Property Description
Don't miss the opportunity to own this stunning four-bedroom home, ideally located close to NCBC and with easy access to the highway, making it a breeze to reach any destination you desire. As you step inside, you'll be greeted by a gorgeous open floor plan that seamlessly connects the living, dining, and kitchen areas, creating an inviting space perfect for both entertaining and everyday living.
The spacious owner's suite is a true retreat, featuring a luxurious bathroom with a separate bathtub and shower, providing the perfect spot to unwind after a long day. The kitchen boasts elegant granite countertops, ample cabinet storage, and modern appliances that make meal preparation a delight.
Outside, the backyard is a true oasis and includes a charming children's playset that the sellers will leave behind for your little ones to enjoy. This backyard is perfect for family gatherings, barbecues, or simply enjoying a quiet afternoon in your own private sanctuary.
With its ideal location, beautiful design, and family-friendly features, this home is sure to impress. Don't wait - schedule your showing today and see all that this wonderful property has to offer!
Curtains do not convey with home sale, they will be removed prior to closing.
Location
State MS
County Harrison
Community Curbs, Near Entertainment, Sidewalks, Street Lights
Interior
Interior Features Ceiling Fan(s), Double Vanity, Granite Counters, High Speed Internet, Kitchen Island, Open Floorplan, Pantry, Recessed Lighting, Smart Home, Soaking Tub, Walk-In Closet(s)
Heating Central, Electric, Heat Pump
Cooling Central Air
Flooring Luxury Vinyl, Carpet
Fireplace No
Window Features Blinds
Appliance Dishwasher, Disposal, Microwave, Refrigerator
Laundry Electric Dryer Hookup, Laundry Room, Washer Hookup
Exterior
Exterior Feature Private Yard
Parking Features Driveway, Garage Faces Front, Direct Access, Concrete
Garage Spaces 2.0
Community Features Curbs, Near Entertainment, Sidewalks, Street Lights
Utilities Available Cable Available, Electricity Connected, Sewer Connected, Water Connected
Roof Type Shingle
Porch Patio
Garage No
Private Pool No
Building
Lot Description Fenced, Front Yard, Landscaped
Foundation Slab
Sewer Public Sewer
Water Public
Level or Stories One
Structure Type Private Yard
New Construction No
Others
HOA Fee Include Maintenance Grounds,Management
Tax ID 0609g-01-001.095
Acceptable Financing Cash, Conventional, FHA, VA Loan
Listing Terms Cash, Conventional, FHA, VA Loan
Read Less
Want to know what your home might be worth? Contact us for a FREE valuation!

Our team is ready to help you sell your home for the highest possible price ASAP

Information is deemed to be reliable but not guaranteed. Copyright © 2024 MLS United, LLC.






