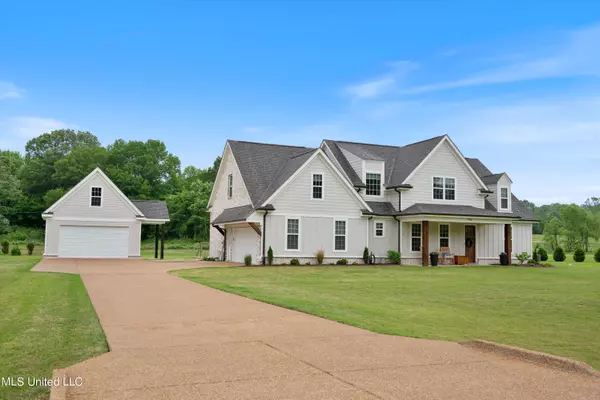$649,900
$649,900
For more information regarding the value of a property, please contact us for a free consultation.
9376 Treadway Creek Creek Hernando, MS 38632
4 Beds
3 Baths
3,387 SqFt
Key Details
Sold Price $649,900
Property Type Single Family Home
Sub Type Single Family Residence
Listing Status Sold
Purchase Type For Sale
Square Footage 3,387 sqft
Price per Sqft $191
Subdivision Treadway
MLS Listing ID 4077526
Sold Date 08/13/24
Style Farmhouse
Bedrooms 4
Full Baths 3
Originating Board MLS United
Year Built 2022
Annual Tax Amount $2,667
Lot Size 1.530 Acres
Acres 1.53
Property Description
Better than new. Gently lived in 2 year old home with loads of extras. Owner just had 22 x 26 detached garage/shop professionally built by original builder. Could be 5 bedroom! Two bedrooms & 2 full baths down, 2 bedrooms plus huge game room upstairs. Granite top desk just installed in upstairs hallway. Custom blinds installed by The Blind Man. Private primary bedroom with stunning bath with glass shower. Large island in dream kitchen complete with double ovens and walk in pantry. Rear covered porch plus large open patio/grilling area. Seller is leaving play set and massive sand pit. This home has so much to offer and is totally move in ready.
Location
State MS
County Desoto
Rooms
Other Rooms Workshop
Interior
Interior Features Breakfast Bar, Built-in Features, Ceiling Fan(s), Eat-in Kitchen, Entrance Foyer, Granite Counters, High Ceilings, Kitchen Island, Open Floorplan, Pantry, Primary Downstairs, Vaulted Ceiling(s), Soaking Tub
Heating Central, Electric, Fireplace(s)
Cooling Ceiling Fan(s), Central Air, Electric, Exhaust Fan
Flooring Ceramic Tile, Hardwood, Laminate
Fireplaces Type Great Room
Fireplace Yes
Window Features Blinds,Double Pane Windows,Insulated Windows
Appliance Dishwasher, Disposal, Double Oven, Electric Cooktop, Microwave, Water Heater
Laundry Electric Dryer Hookup, Laundry Room, Main Level
Exterior
Exterior Feature Rain Gutters
Parking Features Concrete
Garage Spaces 3.0
Utilities Available Electricity Connected, Propane Connected
Roof Type Architectural Shingles
Porch Front Porch, Patio, Slab
Garage No
Private Pool No
Building
Lot Description Few Trees, Level
Foundation Slab
Sewer Septic Tank
Water Well
Architectural Style Farmhouse
Level or Stories One and One Half
Structure Type Rain Gutters
New Construction No
Schools
Elementary Schools Lewisburg
Middle Schools Lewisburg Middle
High Schools Lewisburg
Others
Tax ID Unassigned
Acceptable Financing Conventional, FHA
Listing Terms Conventional, FHA
Read Less
Want to know what your home might be worth? Contact us for a FREE valuation!

Our team is ready to help you sell your home for the highest possible price ASAP

Information is deemed to be reliable but not guaranteed. Copyright © 2024 MLS United, LLC.






