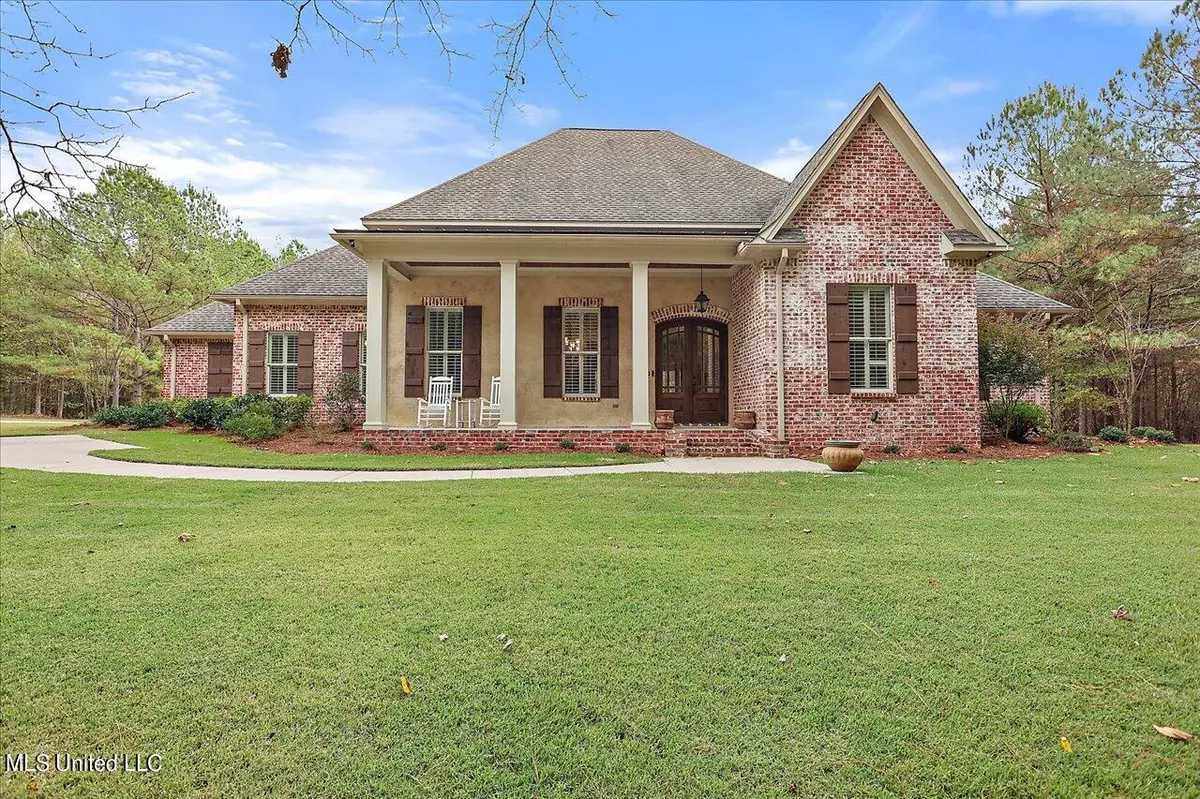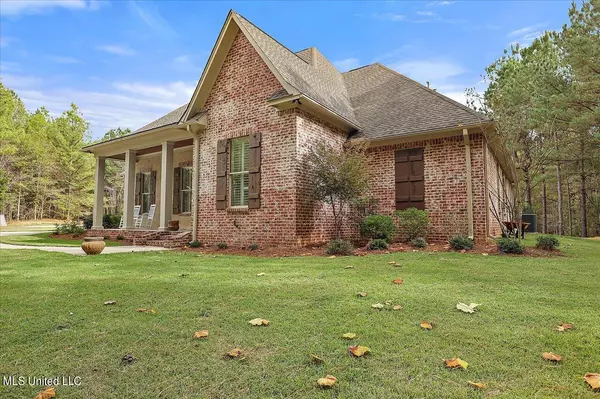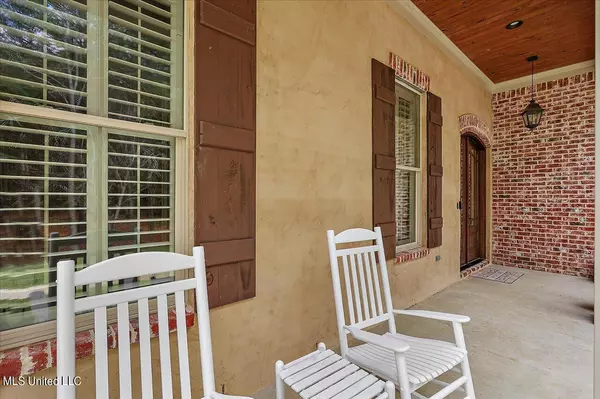$925,000
$925,000
For more information regarding the value of a property, please contact us for a free consultation.
936 Trickhambridge Brandon, MS 39042
5 Beds
5 Baths
4,155 SqFt
Key Details
Sold Price $925,000
Property Type Single Family Home
Sub Type Single Family Residence
Listing Status Sold
Purchase Type For Sale
Square Footage 4,155 sqft
Price per Sqft $222
Subdivision Metes And Bounds
MLS Listing ID 4064885
Sold Date 08/15/24
Bedrooms 5
Full Baths 4
Half Baths 1
Originating Board MLS United
Year Built 2017
Annual Tax Amount $3,902
Lot Size 12.000 Acres
Acres 12.0
Property Description
Welcome to 936 Trickhambridge Rd. This is the home you have been waiting for! Over 4100 square feet of living space. This custom built beauty is situated on 12 acres setting off of a winding and gated private driveway. Upon entering this home, you are greeted with a beautiful brick archway leading into the large family room complete with fireplace, built-ins and a library nook. The well appointed kitchen features a gas range, double ovens, large kitchen island, breakfast bar, large breakfast area, a walk-in pantry and coffee bar. Carefully placed pull out spice drawers make for added ease while cooking. The formal dining room is spacious and beautifully designed with custom mill work on the ceiling. There are cubbies along the wall of the back entrance, perfect for storing shoes, bags and other daily items. You will also find a half bath, office with a built-in dog kennel under the stairs and a ''hidden room'' located behind a bookcase. The three guest rooms located down stairs are all very spacious with two sharing a Jack and Jill bath. The third guest room has a private entry and an ensuite bath. The master bedroom also has a private entry with large master bath featuring a walk-in shower and separate soaking tub, double vanities, two large closets that connect to the laundry room. The fifth bedroom is located upstairs. Complete with a full bath and closet. There is an additional bonus room upstairs that would make a perfect media or gaming room. Relax and take in the peace and quite on the huge screened in back porch, complete with a fireplace. An additional patio, above ground pool with deck make great entertaining areas. In addition to the three-car garage, there is also a 12x24' storage building. This is truly a one of a kind property you do not want to miss.
Location
State MS
County Rankin
Direction HWY 80 to Trickhambridge Rd.
Rooms
Other Rooms Outbuilding
Interior
Interior Features Breakfast Bar, Built-in Features, Ceiling Fan(s), Crown Molding, Double Vanity, Entrance Foyer, His and Hers Closets, Kitchen Island, Open Floorplan, Storage, Walk-In Closet(s), Granite Counters
Heating Central, Propane
Cooling Central Air
Flooring Ceramic Tile
Fireplaces Type Living Room, Propane
Fireplace Yes
Window Features Plantation Shutters
Appliance Double Oven, Tankless Water Heater
Exterior
Parking Features Storage
Garage Spaces 3.0
Pool Above Ground
Utilities Available Propane Connected
Roof Type Architectural Shingles
Porch Front Porch, Patio, Rear Porch, Screened, Slab
Garage No
Private Pool Yes
Building
Lot Description Landscaped, Wooded
Foundation Slab
Sewer Septic Tank, Waste Treatment Plant
Water Public
Level or Stories One and One Half
New Construction No
Schools
Elementary Schools Rouse
Middle Schools Brandon
High Schools Brandon
Others
Tax ID K10 000012 00060
Acceptable Financing Cash, Conventional
Listing Terms Cash, Conventional
Read Less
Want to know what your home might be worth? Contact us for a FREE valuation!

Our team is ready to help you sell your home for the highest possible price ASAP

Information is deemed to be reliable but not guaranteed. Copyright © 2024 MLS United, LLC.






