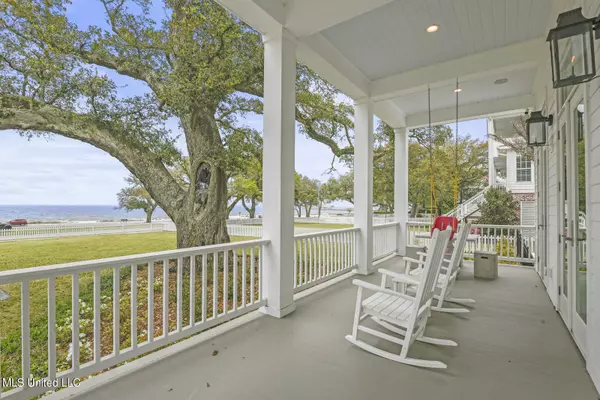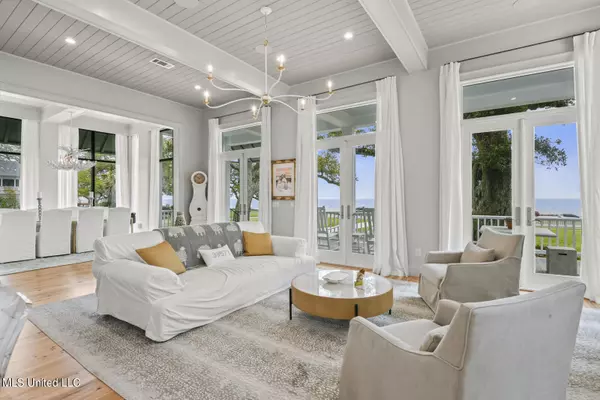$2,395,000
$2,395,000
For more information regarding the value of a property, please contact us for a free consultation.
503 E Scenic Drive Pass Christian, MS 39571
4 Beds
6 Baths
3,156 SqFt
Key Details
Sold Price $2,395,000
Property Type Single Family Home
Sub Type Single Family Residence
Listing Status Sold
Purchase Type For Sale
Square Footage 3,156 sqft
Price per Sqft $758
Subdivision Metes And Bounds
MLS Listing ID 4075013
Sold Date 08/15/24
Style Traditional
Bedrooms 4
Full Baths 4
Half Baths 2
Originating Board MLS United
Year Built 2022
Annual Tax Amount $9,886
Lot Size 0.780 Acres
Acres 0.78
Lot Dimensions 92x387x80.3x376
Property Description
The owners have spared no expense in this home. Custom features throughout. Too many to list. Beautifully appointed 4 bedrooms, 4 full baths, 2 half baths, with top of the line appliances along with a luxurious pool/deck/outdoor entertaining area and heart pine floors in every room. The views are exhilarating and peaceful at the same time. The Gulf can be enjoyed from the spacious upper and lower porches. Beautiful live oak trees front and back. This property is a must see. It's a premier location convenient to shopping, dining, boating, the Pass Yacht Club or just enjoy a leisurely stroll down beautiful Scenic Drive.
Location
State MS
County Harrison
Community Pool, Sidewalks, Street Lights
Direction Hwy 90 to Seal Ave to E Scenic - Take right Home second on left
Rooms
Other Rooms Outbuilding, Pool House, Storage
Interior
Interior Features Beamed Ceilings, Bookcases, Built-in Features, Ceiling Fan(s), Crown Molding, Double Vanity, Eat-in Kitchen, High Ceilings, Kitchen Island, Natural Woodwork, Smart Home, Sound System, Stone Counters, Storage, Walk-In Closet(s), Wired for Sound
Heating Central, Natural Gas
Cooling Central Air
Flooring Wood
Fireplace No
Window Features Drapes,Storm Window(s),Wood Frames
Appliance Built-In Gas Range, Built-In Refrigerator, Dishwasher, Disposal, Gas Cooktop, Instant Hot Water, Microwave, Refrigerator, Wine Cooler
Laundry Laundry Room, Main Level
Exterior
Exterior Feature Fire Pit, Lighting, Outdoor Shower
Parking Features Attached Carport, Carport, Driveway, Paved
Carport Spaces 4
Pool Fenced, In Ground, Outdoor Pool
Community Features Pool, Sidewalks, Street Lights
Utilities Available Electricity Connected, Sewer Connected, Water Connected, Underground Utilities, Natural Gas in Kitchen
Waterfront Description Beach Front,Waterfront
Roof Type Metal
Porch Front Porch, Rear Porch
Garage No
Private Pool Yes
Building
Lot Description City Lot, Landscaped, Views
Foundation Chainwall, Slab
Sewer Public Sewer
Water Public
Architectural Style Traditional
Level or Stories Two
Structure Type Fire Pit,Lighting,Outdoor Shower
New Construction No
Others
Tax ID 0413e-01-006.000
Acceptable Financing Cash, Conventional, FHA, VA Loan
Listing Terms Cash, Conventional, FHA, VA Loan
Read Less
Want to know what your home might be worth? Contact us for a FREE valuation!

Our team is ready to help you sell your home for the highest possible price ASAP

Information is deemed to be reliable but not guaranteed. Copyright © 2024 MLS United, LLC.






