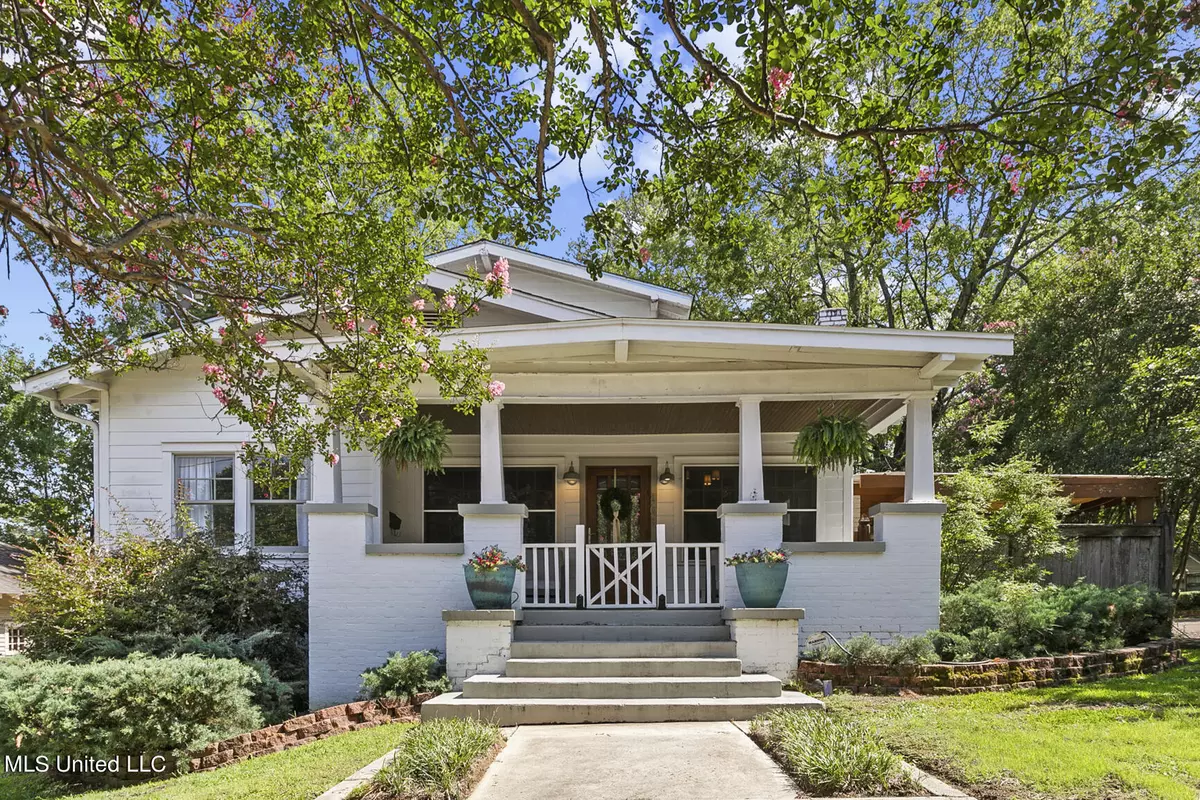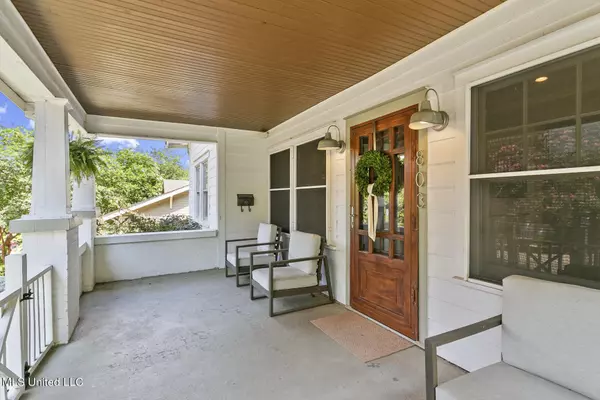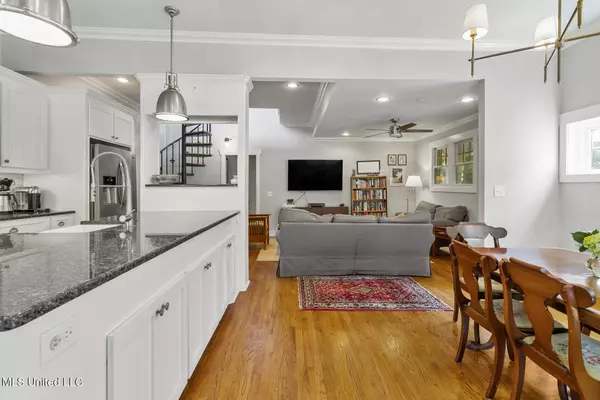$310,000
$310,000
For more information regarding the value of a property, please contact us for a free consultation.
803 Arlington Street Jackson, MS 39202
3 Beds
3 Baths
1,952 SqFt
Key Details
Sold Price $310,000
Property Type Single Family Home
Sub Type Single Family Residence
Listing Status Sold
Purchase Type For Sale
Square Footage 1,952 sqft
Price per Sqft $158
Subdivision Belhaven
MLS Listing ID 4084239
Sold Date 08/15/24
Style Bungalow
Bedrooms 3
Full Baths 2
Half Baths 1
Originating Board MLS United
Year Built 1930
Annual Tax Amount $1,727
Lot Size 0.500 Acres
Acres 0.5
Property Description
This beautiful corner lot bungalow was completely renovated in 2014. 803 Arlington not only offers a fully updated and open concept floor plan, but also an excellent bonus room that can be used as an office, playroom or exercise space, an entire second lot that serves as a spacious and shaded backyard with an automatic gate for off-street parking and wrap around decking. Envision spending your morning on one of the best front porches in Belhaven, enjoying your coffee and visiting with friendly neighbors walking by. Dont miss this special opportunity to own a charming home in a historic neighborhood with all the perks of a recent complete renovation. Full hardwoods throughout and a dream space for cooking and entertaining. Location is situated close to UMMC, Baptist, Belhaven Town Center, Museum Trail, LeFleur's Museum District, three neighborhood parks, Belhaven Mountain Biking Trails and miles of sidewalks for walking, jogging, and strolling. This house will not last long, make your appointment today!
Location
State MS
County Hinds
Community Biking Trails, Hiking/Walking Trails, Near Entertainment, Park, Playground, Restaurant, Sidewalks
Direction Take Woodrow Wilson Exit of I 55. Take a left on State Street then a left onto Arlington. House is the first on the right after the first stop sign at Jefferson St. Intersection.
Rooms
Other Rooms Pergola
Interior
Interior Features Built-in Features, Ceiling Fan(s), Double Vanity, Eat-in Kitchen, High Ceilings, His and Hers Closets, Kitchen Island, Open Floorplan, Pantry, Primary Downstairs, Soaking Tub, Stone Counters, Walk-In Closet(s), Breakfast Bar
Heating Central
Cooling Ceiling Fan(s), Central Air, Gas, Window Unit(s)
Flooring Wood
Fireplace Yes
Appliance Built-In Gas Oven, Built-In Gas Range, Dishwasher, Disposal, Refrigerator
Exterior
Exterior Feature Fire Pit, Outdoor Grill
Parking Features Carport, Enclosed, Parking Pad, Secured, Gravel
Carport Spaces 2
Community Features Biking Trails, Hiking/Walking Trails, Near Entertainment, Park, Playground, Restaurant, Sidewalks
Utilities Available Cable Available, Electricity Available, Sewer Available, Water Available
Roof Type Shingle
Porch Deck, Front Porch, Rear Porch, Side Porch, Wrap Around
Garage No
Private Pool No
Building
Lot Description Corner Lot, Fenced, Landscaped
Foundation Conventional
Sewer Public Sewer
Water Public
Architectural Style Bungalow
Level or Stories Two
Structure Type Fire Pit,Outdoor Grill
New Construction No
Schools
Elementary Schools Casey
Middle Schools Bailey Magnet
High Schools Murrah
Others
Tax ID 0013-0024-001; 13-24
Acceptable Financing Cash, Conventional, FHA, VA Loan
Listing Terms Cash, Conventional, FHA, VA Loan
Read Less
Want to know what your home might be worth? Contact us for a FREE valuation!

Our team is ready to help you sell your home for the highest possible price ASAP

Information is deemed to be reliable but not guaranteed. Copyright © 2024 MLS United, LLC.






