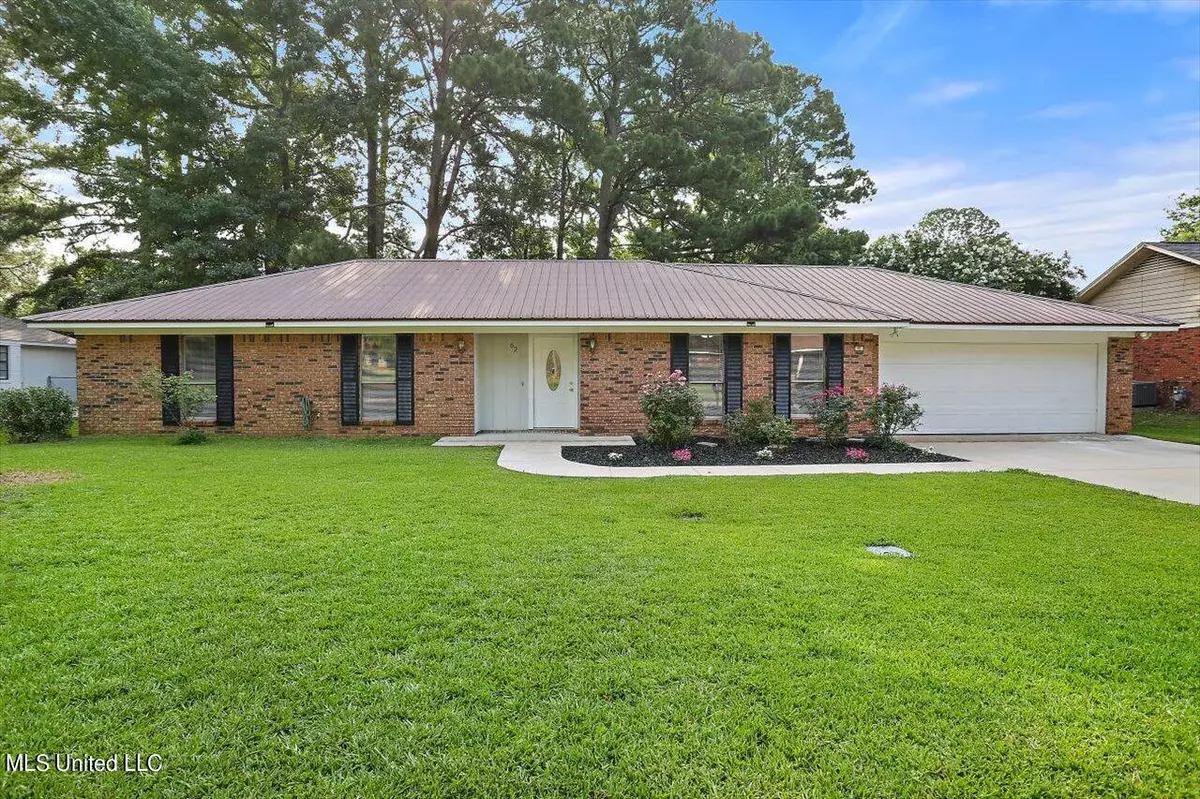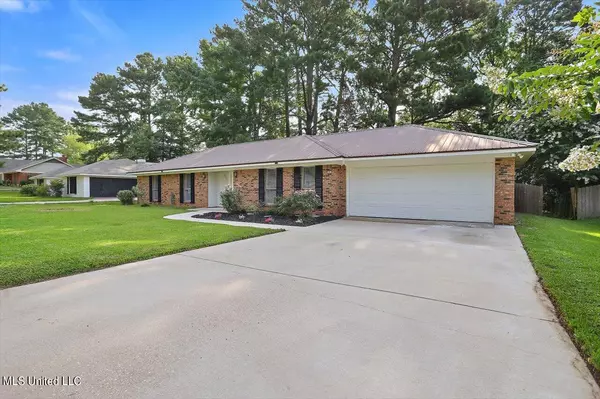$249,900
$249,900
For more information regarding the value of a property, please contact us for a free consultation.
62 Fenceway Drive Brandon, MS 39042
3 Beds
2 Baths
1,712 SqFt
Key Details
Sold Price $249,900
Property Type Single Family Home
Sub Type Single Family Residence
Listing Status Sold
Purchase Type For Sale
Square Footage 1,712 sqft
Price per Sqft $145
Subdivision Crossgates
MLS Listing ID 4083696
Sold Date 08/21/24
Style Ranch
Bedrooms 3
Full Baths 2
Originating Board MLS United
Year Built 1977
Annual Tax Amount $1,485
Lot Size 0.290 Acres
Acres 0.29
Property Description
Welcome home to 62 Fenceway Drive! This beautiful, updated 3 bedroom, 2 bathroom home is located in Crossgates and is conveniently situated near all of what Brandon has to offer. New paint, new floors, new granite countertops....the list goes on! Located on a quiet street, you are going to love the fully fenced back yard the features an extended patio, perfect for entertaining. The large great room with high ceilings and a fire place is situated near the eat-in kitchen and near the formal dining room and den - that's right - TWO living areas! The neighborhood of Crossgates features a beautiful lake with walking trails surrounding it. The Crossgates pool is within walking distance and can be joined for a fee (optional) and includes a large pool, swim team, fun day programs and more!
Location
State MS
County Rankin
Community Lake, Pool, Sidewalks, Street Lights
Direction From Highway 80, turn right onto Woodgate Drive. In half a mile, turn right onto Fern Valley Rd. Turn right onto Hickory Hill Place, then turn right onto Fenceway Drive. The house is on the left.
Rooms
Other Rooms Shed(s)
Interior
Interior Features Beamed Ceilings, Built-in Features, Ceiling Fan(s), Double Vanity, Eat-in Kitchen, Granite Counters, High Ceilings, Recessed Lighting, Vaulted Ceiling(s)
Heating Central, Electric, Natural Gas
Cooling Ceiling Fan(s), Central Air, Electric
Flooring Luxury Vinyl, Ceramic Tile
Fireplaces Type Living Room
Fireplace Yes
Appliance Dishwasher, Electric Cooktop, Microwave
Laundry Electric Dryer Hookup, Inside, Laundry Room, Washer Hookup
Exterior
Exterior Feature None
Parking Features Attached, Concrete, Garage Door Opener, Direct Access
Garage Spaces 2.0
Community Features Lake, Pool, Sidewalks, Street Lights
Utilities Available Cable Available, Electricity Connected, Natural Gas Available, Water Connected
Roof Type Metal
Porch Slab
Garage Yes
Private Pool No
Building
Lot Description Fenced, Few Trees
Foundation Slab
Sewer Public Sewer
Water Public
Architectural Style Ranch
Level or Stories One
Structure Type None
New Construction No
Schools
Elementary Schools Rouse
Middle Schools Brandon
High Schools Brandon
Others
Tax ID H09k-000007-00280
Acceptable Financing Cash, Conventional, FHA, VA Loan
Listing Terms Cash, Conventional, FHA, VA Loan
Read Less
Want to know what your home might be worth? Contact us for a FREE valuation!

Our team is ready to help you sell your home for the highest possible price ASAP

Information is deemed to be reliable but not guaranteed. Copyright © 2024 MLS United, LLC.






