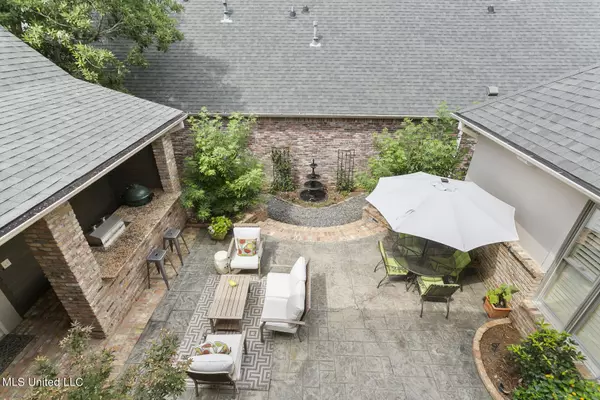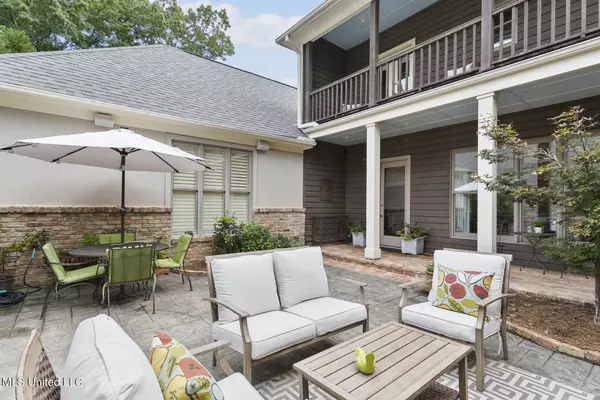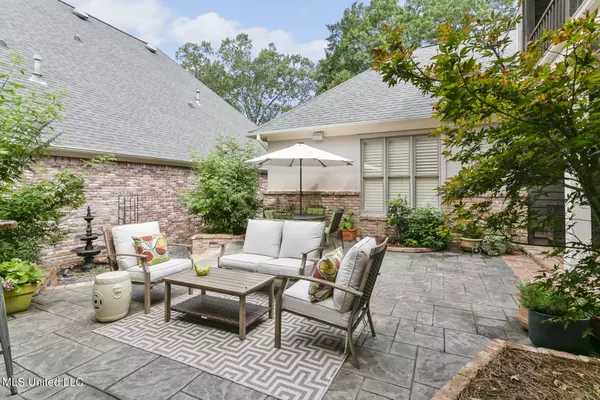$575,000
$575,000
For more information regarding the value of a property, please contact us for a free consultation.
169 Overlook Pointe Drive Ridgeland, MS 39157
4 Beds
3 Baths
3,194 SqFt
Key Details
Sold Price $575,000
Property Type Single Family Home
Sub Type Single Family Residence
Listing Status Sold
Purchase Type For Sale
Square Footage 3,194 sqft
Price per Sqft $180
Subdivision Overlook Pointe
MLS Listing ID 4084829
Sold Date 08/23/24
Style French Acadian
Bedrooms 4
Full Baths 3
HOA Fees $134/ann
HOA Y/N Yes
Originating Board MLS United
Year Built 1995
Annual Tax Amount $2,377
Lot Size 9,583 Sqft
Acres 0.22
Property Description
Welcome to 169 Overlook Pointe, an exquisite New Orleans-inspired custom-built home nestled in the exclusive gated community at the Reservoir water's edge. This stunning residence effortlessly blends the vibrant spirit of the Big Easy with the comforts of true Southern living.
This home boasts 4 bedrooms and 3 baths, with the primary suite and guest suite conveniently located on the main floor, and 2 additional bedrooms sharing a Jack and Jill bath upstairs. Offering @ 3,194 square feet of meticulously designed and functional living space, this home is a true gem.
Enter through a decorative gate into a beautifully designed courtyard, complete with an outdoor kitchen and a charming fountain. The brick paver breezeway leads to the front door, where, upon entering ,you'll be enchanted by the elegant design details and expansive living spaces.
The kitchen and living areas have been completely remodeled and are simply stunning. The kitchen is a chef's dream, featuring a supersized quartz island with ample bar seating and attached breakfast bar, stainless steel appliances (including a refrigerator), and custom cabinetry along the entire back wall. The super-sized walk-in pantry provides an enormous amount of storage space for small appliances, pots, pans, and food. Adjacent to the kitchen is the cozy keeping room .
On the opposite side of the kitchen is the oversized dining room , spacious enough for banquet style seating and features beautiful designer details. Separating the formal dining room from the dramatic living room are cypress columns and iron railing ,providing an additional design element to this already spectacular space. The living room makes a statement of its' own with a custom-painted wall, a modern-designed fireplace, and a wall of built-ins.
All new wood flooring is found throughout the keeping room, kitchen, and dining area. The high ceilings in these living areas create an extra feeling of warmth, comfort and expansiveness.
The primary suite is a luxurious retreat, complete with its own fireplace, built-ins, a large walk-in closet, private access to the outside patio, and an en suite bathroom with dual vanities, a separate shower, a large soaking tub, and a private water closet. The guest suite offers privacy with its own hall, a spacious bedroom with a wall of built-ins, and an accompanying bathroom with entrances from the bedroom and hallway.
The large sunroom is perfect for enjoying your morning coffee or evening wind-down, offering a peaceful retreat. Upstairs, you'll find a landing for seating leading to two additional bedrooms, which share a Jack and Jill bathroom. Both bedrooms have private entrances to the upstairs balcony overlooking the beautiful enclosed courtyard.
This home also features plantation shutters, an irrigation system for both front and backyards, a security system, and a sound system. Lush landscaping surrounds the home, and the backyard provides ample green space for entertaining and playing, all fully fenced.
The Overlook Pointe community offers amenities such as a pool, clubhouse, tennis and pickleball courts, a fishing pier, boat storage and the Natchez Trace walking trail is only minutes away.
Discover where dreams become reality at 169 Overlook Pointe!
Location
State MS
County Madison
Community Clubhouse, Curbs, Fishing, Gated, Near Entertainment, Pool, Rv/Boat Storage, Sidewalks, Street Lights, Tennis Court(S)
Direction Rice Rd to Post Rd, .4 miles to R into Overlook Pointe, left onto Overlook Pointe Dr, home on the left
Rooms
Other Rooms Outdoor Kitchen
Interior
Interior Features Bookcases, Breakfast Bar, Built-in Features, Ceiling Fan(s), Crown Molding, Double Vanity, Eat-in Kitchen, High Ceilings, High Speed Internet, Kitchen Island, Open Floorplan, Pantry, Primary Downstairs, Recessed Lighting, Sound System, Storage, Walk-In Closet(s)
Heating Central, Fireplace(s), Natural Gas
Cooling Ceiling Fan(s), Central Air, Gas
Flooring Carpet, Ceramic Tile, Wood
Fireplaces Type Electric, Gas Log, Living Room, Primary Bedroom
Fireplace Yes
Window Features Blinds,Plantation Shutters
Appliance Convection Oven, Dishwasher, Disposal, Exhaust Fan, Gas Cooktop, Microwave, Refrigerator, Self Cleaning Oven, Stainless Steel Appliance(s), Tankless Water Heater
Laundry Electric Dryer Hookup, In Hall, Laundry Room, Main Level, Sink, Washer Hookup
Exterior
Exterior Feature Balcony, Gas Grill, Lighting, Outdoor Grill, Outdoor Kitchen, Rain Gutters, Uncovered Courtyard
Parking Features Attached, Driveway, Garage Door Opener, Garage Faces Side, Concrete
Garage Spaces 2.0
Community Features Clubhouse, Curbs, Fishing, Gated, Near Entertainment, Pool, RV/Boat Storage, Sidewalks, Street Lights, Tennis Court(s)
Utilities Available Electricity Connected, Natural Gas Connected, Sewer Connected, Water Connected, Fiber to the House, Natural Gas in Kitchen
Waterfront Description Reservoir
Roof Type Architectural Shingles
Porch Patio, Porch, Side Porch
Garage Yes
Private Pool No
Building
Lot Description Fenced, Front Yard, Landscaped, Sprinklers In Front, Sprinklers In Rear
Foundation Slab
Sewer Public Sewer
Water Public
Architectural Style French Acadian
Level or Stories Two
Structure Type Balcony,Gas Grill,Lighting,Outdoor Grill,Outdoor Kitchen,Rain Gutters,Uncovered Courtyard
New Construction No
Schools
Elementary Schools Ann Smith
Middle Schools Olde Towne
High Schools Ridgeland
Others
HOA Fee Include Maintenance Grounds,Management,Pool Service,Other
Tax ID 072h-27a-005-00-00
Acceptable Financing Cash, Conventional, VA Loan
Listing Terms Cash, Conventional, VA Loan
Read Less
Want to know what your home might be worth? Contact us for a FREE valuation!

Our team is ready to help you sell your home for the highest possible price ASAP

Information is deemed to be reliable but not guaranteed. Copyright © 2024 MLS United, LLC.






