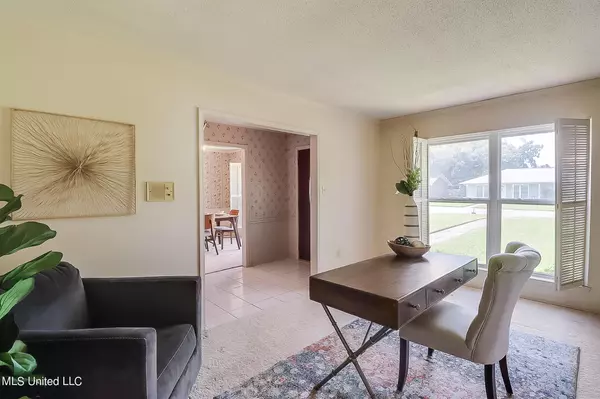$245,500
$245,500
For more information regarding the value of a property, please contact us for a free consultation.
12518 Crestwood Drive Gulfport, MS 39503
3 Beds
2 Baths
1,924 SqFt
Key Details
Sold Price $245,500
Property Type Single Family Home
Sub Type Single Family Residence
Listing Status Sold
Purchase Type For Sale
Square Footage 1,924 sqft
Price per Sqft $127
Subdivision Northwood Hills
MLS Listing ID 4084255
Sold Date 08/19/24
Style Ranch
Bedrooms 3
Full Baths 2
Originating Board MLS United
Year Built 1973
Annual Tax Amount $547
Lot Size 10,454 Sqft
Acres 0.24
Property Description
Beautifully Maintained Home!! The home has so many features such as storm shutters, 2 year old roof, updated windows and 2 year old 50 gallon water heater. The kitchen has a new stove, new dishwasher and updated quartz countertops. The HVAC system is less than 10 years old. The home is totally electric. The chlorine pool has been well maintained and has a new Robotic Pool Cleaner. The fenced backyard has a 12x12 storage unit and a covered back patio area. Gorgeous landscaped front and backyard.
Location
State MS
County Harrison
Community Near Entertainment, Street Lights
Rooms
Other Rooms Storage
Interior
Interior Features Ceiling Fan(s), Double Vanity, Eat-in Kitchen, Pantry, Stone Counters, Storage, Walk-In Closet(s)
Heating Central, Electric
Cooling Ceiling Fan(s), Central Air
Flooring Carpet, Ceramic Tile
Fireplaces Type Living Room
Fireplace Yes
Window Features Double Pane Windows,Shutters,Storm Window(s)
Appliance Dishwasher, Electric Range, Electric Water Heater, Microwave, Refrigerator, Water Heater
Laundry Electric Dryer Hookup, Laundry Room, Washer Hookup
Exterior
Exterior Feature Rain Gutters
Parking Features Driveway, Garage Door Opener, Garage Faces Front, Storage, Direct Access, Paved
Garage Spaces 2.0
Pool In Ground
Community Features Near Entertainment, Street Lights
Utilities Available Cable Available, Electricity Connected, Sewer Connected, Water Connected
Roof Type Architectural Shingles
Porch Patio
Garage No
Private Pool Yes
Building
Lot Description City Lot, Cul-De-Sac, Interior Lot, Landscaped
Foundation Slab
Sewer Public Sewer
Water Public
Architectural Style Ranch
Level or Stories One
Structure Type Rain Gutters
New Construction No
Others
Tax ID 0808d-02-100.000
Acceptable Financing Cash, Conventional, FHA, VA Loan
Listing Terms Cash, Conventional, FHA, VA Loan
Read Less
Want to know what your home might be worth? Contact us for a FREE valuation!

Our team is ready to help you sell your home for the highest possible price ASAP

Information is deemed to be reliable but not guaranteed. Copyright © 2024 MLS United, LLC.






