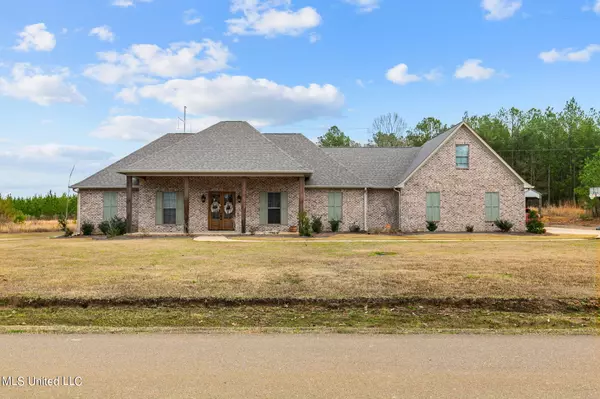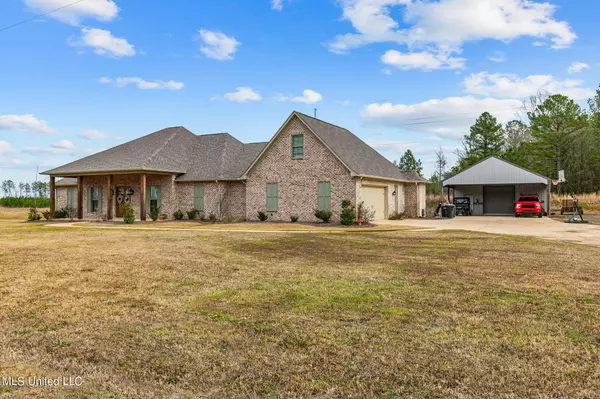$670,000
$670,000
For more information regarding the value of a property, please contact us for a free consultation.
316 Stump Ridge Road Brandon, MS 39047
5 Beds
4 Baths
3,678 SqFt
Key Details
Sold Price $670,000
Property Type Single Family Home
Sub Type Single Family Residence
Listing Status Sold
Purchase Type For Sale
Square Footage 3,678 sqft
Price per Sqft $182
Subdivision Metes And Bounds
MLS Listing ID 4070193
Sold Date 08/01/24
Style Traditional
Bedrooms 5
Full Baths 4
Originating Board MLS United
Year Built 2019
Annual Tax Amount $3,169
Lot Size 2.270 Acres
Acres 2.27
Property Description
Home Sweet Home! Love Love Love! Custom built one owner home-still in Brandon, Rankin Co. but feels like you are in the country with plenty of privacy. Come see this fantastic, Dreamy place with everything you could want! Why would you not want your own slice of heaven pn 2 and 1/3 acre! If it's Peace and Serenity you're looking for with quiet nights outback on your patio with your family or looking to entertain and have some fabulous gatherings with friends-look no further. This beauty has it all! Open floor plan with magnificent custom kitchen, breakfast bar with custom pantry and island for gatherings, large master bedroom with Big roomy custom full bath, bonus room for kiddos, man cave or theatre, built-in grill out back for dining ''out', 30x30 shop next to home, and yard big enough for plenty of activities!
Location
State MS
County Rankin
Rooms
Other Rooms Workshop
Interior
Interior Features Beamed Ceilings, Breakfast Bar, Ceiling Fan(s), Crown Molding, Pantry, Kitchen Island
Heating Central, Fireplace(s)
Cooling Ceiling Fan(s), Central Air, Gas
Flooring Carpet, Concrete
Fireplaces Type Gas Log
Fireplace Yes
Appliance Built-In Gas Oven, Dishwasher, Microwave, Refrigerator
Exterior
Parking Features Concrete
Garage Spaces 2.0
Utilities Available Cable Available
Roof Type Shingle
Porch Brick, Patio
Garage No
Building
Lot Description Front Yard
Foundation Slab
Sewer Septic Tank
Water Public
Architectural Style Traditional
Level or Stories Two
New Construction No
Schools
Elementary Schools Pisgah
Middle Schools Pisgah
High Schools Pisgah
Others
Tax ID L13 000016 00012
Acceptable Financing Cash, Conventional, FHA, VA Loan
Listing Terms Cash, Conventional, FHA, VA Loan
Read Less
Want to know what your home might be worth? Contact us for a FREE valuation!

Our team is ready to help you sell your home for the highest possible price ASAP

Information is deemed to be reliable but not guaranteed. Copyright © 2024 MLS United, LLC.






