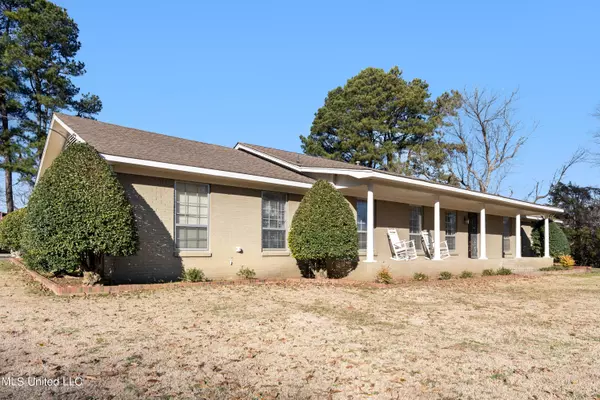$399,900
$399,900
For more information regarding the value of a property, please contact us for a free consultation.
7739 Highway 301 Walls, MS 38680
4 Beds
2 Baths
2,800 SqFt
Key Details
Sold Price $399,900
Property Type Single Family Home
Sub Type Single Family Residence
Listing Status Sold
Purchase Type For Sale
Square Footage 2,800 sqft
Price per Sqft $142
Subdivision Metes And Bounds
MLS Listing ID 4082404
Sold Date 08/26/24
Style Traditional
Bedrooms 4
Full Baths 2
Originating Board MLS United
Year Built 1970
Annual Tax Amount $1,806
Lot Size 3.000 Acres
Acres 3.0
Property Description
Welcome to 7739 Highway 301, Walls, MS, a unique property offering two homes on 3 acres in DeSoto County, perfectly balancing suburban serenity and accessibility. The main house, over 2700 sq. ft., features an open-concept design seamlessly blending the living, dining, and kitchen areas, enhanced by large windows that flood the space with natural light. This home includes three generously sized bedrooms, with the master suite offering a private ensuite bathroom, and additional bedrooms sharing a well-appointed full bathroom. The modern kitchen boasts ample cabinetry, contemporary appliances, and a convenient breakfast bar. The expansive backyard provides a blank canvas for landscaping and outdoor activities, ideal for summer barbecues or tranquil afternoons. The second residence, a cozy two-bedroom home, includes a full kitchen, bathroom, fireplace, and a two-car garage, perfect for in-laws, guests, a home-based business, or rental income. Both single-level homes ensure ease of living, and the property's location on Highway 301 offers the perfect setting for families and individuals alike. Don't miss the chance to own this versatile and charming property—schedule a showing today and start your dream lifestyle at 7739 Highway 301, Walls, MS.
Location
State MS
County Desoto
Rooms
Other Rooms In-law, Barn(s), Guest House, Shed(s)
Interior
Interior Features Breakfast Bar, Built-in Features, Ceiling Fan(s), Eat-in Kitchen, High Ceilings, High Speed Internet, Kitchen Island, Open Floorplan, Pantry, Storage, Vaulted Ceiling(s), Walk-In Closet(s)
Heating Central, Fireplace(s)
Cooling Ceiling Fan(s), Central Air, Gas
Flooring Carpet, Combination, Laminate, Tile
Fireplaces Type Great Room
Fireplace Yes
Window Features Aluminum Frames,Double Pane Windows
Appliance Dishwasher, Disposal, Double Oven, Electric Cooktop, Microwave, Self Cleaning Oven
Laundry Laundry Room, Main Level
Exterior
Exterior Feature Lighting, Private Entrance, Private Yard
Parking Features Attached, Attached Carport, Driveway, Concrete
Garage Spaces 2.0
Carport Spaces 2
Utilities Available Electricity Connected, Natural Gas Connected, Water Connected, Fiber to the House
Roof Type Architectural Shingles
Porch Enclosed, Front Porch
Garage Yes
Private Pool No
Building
Lot Description Few Trees, Front Yard, Landscaped, Rectangular Lot
Foundation Slab
Sewer Septic Tank
Water Public
Architectural Style Traditional
Level or Stories One
Structure Type Lighting,Private Entrance,Private Yard
New Construction No
Schools
Elementary Schools Lake Cormorant
Middle Schools Lake Cormorant
High Schools Lake Cormorant
Others
Tax ID 1097250000000300
Acceptable Financing Cash, Conventional, FHA, VA Loan
Listing Terms Cash, Conventional, FHA, VA Loan
Read Less
Want to know what your home might be worth? Contact us for a FREE valuation!

Our team is ready to help you sell your home for the highest possible price ASAP

Information is deemed to be reliable but not guaranteed. Copyright © 2024 MLS United, LLC.






